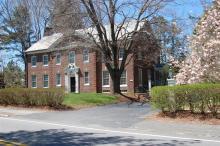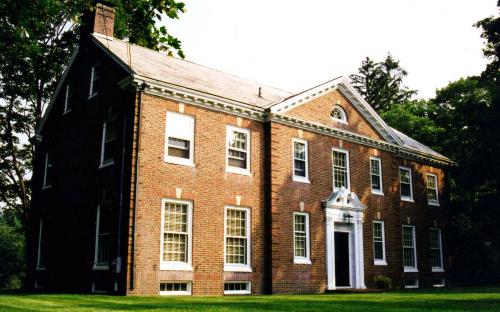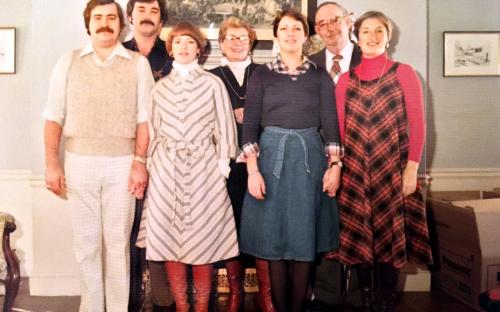Architectural Description:
building marker 1998
Historical Narrative:
Themes: Architectural, community development.
The two parcels of land contained in the lot at 137 Lowell Street was once part of the Cutler farm at 161 Lowell and the Trow farm at 119 Lowell Streets. The property was purchased on August 16, 1923 by Raymond S. Bartlet of Winchester, MA. Raymond Seely Bartlett was born on Feb. 18, 1880 in Haverhill, MA son of Daniel Clemmons & Katherine Page (Wilder) Bartlett. Raymond married on Jan. 20, 1904 in Haverhill to Marguerite H. Slater b. Feb. 15, 1880 in Haverhill, MA daughter of Hayden H. & Ada J. (Young) Slater. Raymond & Marguerite had four children; Dorothy Pollard b. Nov. 22, 1907 in Los. Angeles, CA, Raymond W. b. May 1909 in Huntington, LI, NY, Joan Lamont b. Feb. 8, 1912 in Cohassett, MA and Marguerite Young b. Dec. 9, 1915 in Arlington, VA.
By the beginning of WWI the Bartlett family were living at 19 Yale St. Winchester, MA. Raymond was the General Superintendent of the American Woolen Co. with the offices at 245 State Street in Boston. When William M. Wood, President of the AWCo. built Shawsheen Village (1918 - 1924) he moved the Administration offices of the company to Andover in 1923. This move was not a popular one with many to the executives of the company, but many made the move to the area.
One can imagine that Raymond Bartlett came to Andover on his own terms, building a home to his own tastes outside the Village rather than purchasing one of the homes built for Mr. Wood's model community. The home is in a Classical style and same brick used in many of the buildings in the Village, but much grander scale and style.
In April of 1924, Bartlett received two mortgages on his property, one from the Andover Savings Bank for $18,000 and the second from the Homestead Association for $35,000. The Homestead Association was a subsidiary of the American Woolen Co., financing many of the home owners in Shawsheen Village. It is not yet known who the architect was for the design and plans. The price tag of $53,000. was about 8 times higher than the homes built in the village.
"The Bartlett's supposedly imported German landscape architects to create an expansive formal garden in the back. The only remaining evidence of the garden is in the trees around the property, which are quite varied"
The Bartlett family moved in in 1924 but their stay here would be a short one. In late 1924 William M. Wood was forced to step down as president of the company he had built. By 1925 the Administration offices had returned to Boston. The Bartletts evidently stayed as they became members of AVIS (Andover Village Improvement Society)
on Nov. 6,1925. With the death of William M. Wood on Feb. 2, 1926, the Bartletts then put their house on the market.
Louis J. & Mary B. Goldman of Mount Vernon, NY purchased the home on Nov. 9, 1926. Louis J. Goldman worked in Advertising in NY for Paris & Peart at 370 Lexington Ave. NYC. Louis J. Goldman was born on Jan 1, 1889 in Milwaukee, WI son of Jacob Josiah & Lollie "Laura" (Freeman) Goldberg. He married Zerlina (Mary) Blout b. May 20, 1894 in Washington, DC. The Goldbergs took a mortgage with the Andover Savings Bank and apparently due to the Great Depression, were unable to meet the obligations and the property was taken by the bank. It has been stated that the home remained vacant through the Depression years. In 1930 the Federal Census lists the Goldbergs living in Scarsdale, NY but their surname has been changed to deGarmo. The Andover directory lists
Frederick & Anna Butler, city commissioner, living in the house.
Andover Savings Bank took complete possession of the property on Aug. 19, 1941. The home was then sold to
Ernest W. & Kathleen Ann Halbach on Apr. 30, 1943. Ernest Halbach was the owner of a plastics manufacturing company "Bolta Plastics" in Lawrence, MA. It was Halbach who purchased the additional lot of land adjoining the property. Halbach sold eight years later to Leslie S. & Helen E. Jolliffe on Aug. 10, 1951.
Dr. Jolliffe was Chief Pathologist at the Lawrence General Hospital. The Jolliffes were active in the community and one of the founders of the Indian Ridge Country Club. Leslie & Helen have five children, Richard K., William F. (AHS 1964), Rosemary A. (AHS 1966), Elizabeth V. (AHS 1975) and Margaret A. AHS 1975), graduates of Andover High School. The Jolliffe family owned the property for 34 years, the longest residents of the six owners.
Martin K. Mason purchased the home on Mar. 28, 1985 and the deed was then placed in both Martin & wife Virginia Mason's names. When they first arrived Ward E. & Katherine B. Lambert are residing with the Masons, perhaps the in-laws. Martin was b. 1952 a Manager. The Masons owned the property for 12 years before selling to the current owners of record Thomas W. & Therese K. Saling of Naples, FL on May 30, 1997, to date. Mr. Saling, retired, Mrs. Saling, owner, Silver Platter Staging.
The Mason family however left a brief history of the home compiled from stories from neighbors and personal experiences living in the home.
"A Few Interesting Facts...
There was originally a large gazebo next to the tennis court, probably on the right hand side. The clay tennis court is original. It has a new net, but the original fence around it disappeared years ago. The Saling's have since restored and maintained the tennis court.
The separate garage was added in the forties. Apparently a few weeks after it was built, Mr. Halbach forgot to set the emergency brake and rolled the car straight into the right bay and out the back wall. As far as we know, this was the only time this happened.
The Mason's noted during their tenure that the vegetable gardens, although larger than most people would want, have an excellent asparagus patch as well as prolific raspberry canes which produce most of the summer and blueberry bushes which do well if the birds are kept away. The apple trees produce quite well. They would do better if sprayed. There are Macintosh as well as several old varieties that have not been identified. The Saling's have since added Peach and Pear trees as well as blackberry. They removed the raspberry canes. A grape arbor and English gardens have been added to the formal fenced area.
The Mason's noted that the lawn was in excellent shape while they lived in the house and should only require normal maintenance. The in-ground sprinklers were almost never used in the back yard. However, the front yard needed regular watering because the maples pull tremendous amounts of water out of the soil. The Saling's installed irrigation that covers now covers the entire parcel.
The third floor originally servant's quarters. Although the rest of the house has oak floors, most of the third floor is fir. The far end room is the exception. It was the butler's room and his position dictated that the floor be oak.
The heating system, although old is by far the quietest, most even heating the Mason family has ever lived with. One literally doesn't know it is working. Someday the furnace may need to be replaced, but is has been trouble free for the past twelve years. The house is amazingly draft free, probably due to the windows which have labyrinth seals and were clearly very high quality. The house is so massive that even in the wildest storms it remains quiet and creak-free. This also makes it largely immune to street noises. The Saling's have since installed a new commercial boiler.
The first floor is wonderful for entertaining with five separate areas for guests to wander through. For those interested in music, the living room has outstanding acoustics for both stereo and instrumental.
Overall, the quality of construction and detail carpentry found at 137 Lowell Street are at a level that is almost unavailable today. The house was built in the golden age when builders had learned how to make a house properly, but had not yet learned to economize by cutting corners. There seems every reason to believe that the house will still be there 100 or even 200 years from now. [Martin K. Mason]
Street Directories;
1926 Raymond Bartlett, department manager Am. Wool Co. & wife Marguerite
1928 vacant
1930 Frederick & Anna Butler, city commissioner
1945 Ernest W. & Kathleen Halbach,employee Bolta Co.,Lawrence.
1947 -1949 Ernest W. & Kathleen Halbach, son Eric, a student
1953 - Leslie S. Jolliffe, a pathologist at Lawrence General Hosp. & wife Helen E.
1970 Leslie S., Helen E. & Rosemary in media advertizing, William, a student.
1975 Leslie S., Helen E.Jolliffe & Elizabeth 1957; Margaret 1957;
1980 - 1984 Jolliffe ;Leslie & Helen
Bibliography/References:
Essex Northern Registry Deeds, Lawrence, MA
Andover Street Directories
AVIS Membership roles
Ancestry.com - Bartlett Family Genealogy
Federal Census
Owners;
Angie M. Burtt and Albert B. Burtt - farm land
Gertrude B. Cutler - Feb. 26, 1902 - b. 192 p. 186 land
Raymond S. Bartlett, wife Marguerite H. - Aug. 16, 1923 - b.498 p. 433 & 434
Louis J. & Mary B. Goldman - Nov. 9, 1926 - b. 527 p. 328
Andover Savings Bank - Aug. 19, 1941 - b. 644 p. 298 - mtg deed
Ernest W. & Kathleen Ann Halbach - Apr. 30, 1943 - b. 657 p. 171
Leslie S. & Helen E. Jolliffe - Aug. 10, 1951 - b. 754 p. 93
Martin K. Mason - Mar. 28, 1985 - b. 1946 p. 116
Martin K. & Virginia L. Mason - Apr. 30, 1985 - b. 1970 p. 162
Martin K. Mason - Dec. 9, 1996 - b. 4722 p. 128
Thomas W. & Therese K. Saling - May 30, 1997 - b. 4767 p. 65
Thomas W. & Therese K. Saling - June 9, 2006 - b. 10226 p. 97
Inventory Data:
| Street | Lowell St |
| Place | West Parish - West Andover |
| Historic District | West Parish Center NRH District |
| Historic Name | Bartlett - Jolliffe House |
| Present Use | residence |
| Original Use | residence |
| Construction Date | 1923 |
| Source | ERDS, ENRDL, AHS file, njs, style |
| Architectural Style | Georgian Revival |
| Foundation | concrete |
| Wall/Trim | brick& stone |
| Roof | gable - slate |
| Outbuildings / Secondary Structures | modern garage |
| Major Alterations | shed razed 1973 tennis court removed 1967 |
| Condition | excellent |
| Acreage | 1.839 acres, 80,110 sq. ft. approximate frontage 171'. |
| Setting | residential |
| Map and parcel | 70-1 |
| MHC Number | ANV.303 |
| Recorded by | Stack/Mofford, James Batchelder |
| Organization | Andover Preservation Commission |
| Date entered | 1975-77, 02/28/2006, 5/31/2015 |







