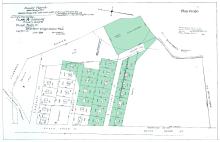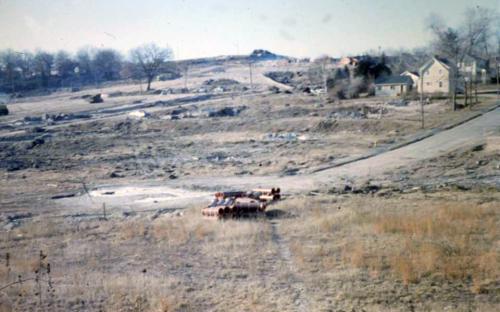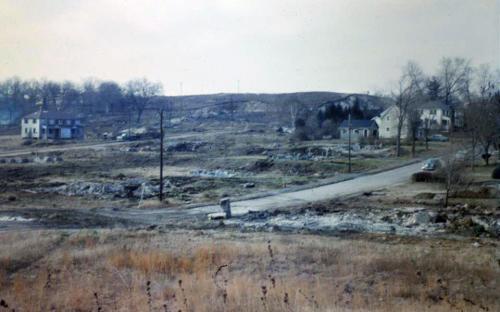Historical Narrative:
Shawsheen Village was named after the Native American name for the river Shawshin, which means Great Spring. Prior to Shawsheen Village this area was known as Frye Village. Most of the streets in the new Village were named for Castles & Cathedrals in Great Britain. Binney Street however was named for Henry P. Binney of Canton, MA, a banker and agent trustee of the American Woolen Company. Binney was hired in 1909 to purchase land in both Lawrence and Andover for future expansion of the American Woolen Co. when William M. Wood was President of the company. Binney then turned all the deeds over to the AWCo in December 1920.
This land was once owned by Sylvester P. Smith (49 Union St) who had plans for a housing development. A 1901 map of Frye Village clearly shows the locations of Shepley & Binney Streets, but named Agawam and Merrick Streets respectively, both connected at the east end by Madison St. which was never built. Old deeds reference both earlier names.
These homes were built as part of the Shawsheen Village development from 1918-1924 by William M. Wood, President of the American Woolen Company.
Wood hired about eight different architects to design the homes and structures for the village. Homes were leased through the Homestead Association with offices in the Post Office building in Shawsheen Square, later moved into the Administration Building.
Binney Street was originally built with 11 homes, 9 were single family residences and 2 were double houses. With the construction of Route 495 the Commonwealth of Massachusetts took every property on Fletcher St. by eminent domain on Dec. 29, 1960. Five homes on Binney St. were also lost. By 1963 Fletcher Street no longer existed. A handful of homes were moved to new locations but the majority was demolished.
One of the goals of the Andover Preservation Commission is to identify historic places and sites. We re-list The homes lost on Binney St. and all of Fletcher St. as it was once a historic part of the Shawsheen Village development. We also honor the families that made their homes on Fletcher St. and their contribution to the community.
Each home incorporated a different look, style and design modifications, most noticeable with the front door entrances. Decorative details on the corner boards and a variety of ornamental trellises, window boxes all added the “icing on the cake, of the original designs. Mr. Wood also incorporated two family duplexes in every section of the new Village.
The properties came with deed restrictions. No stores, factories, or other buildings of any business nature shall be erected, only professional, doctor, dentist or other professional occupations,…No shed, hen houses or out buildings, except a one or two stall garage, which shall have a pitched roof and be of the same general architectural pattern & material, and of the same color, as the building on said premises,…have a cement, macadam, asphalt or crushed stone driveway. No single house erected less than $3500 and no double houses less than $5000. All buildings shall be kept painted white, buff or gray, all with the same setback from the street.
After the death of William M. Wood on Feb. 2, 1926 most of the residential and commercial buildings were then sold. Some were held by the Wood family in the "Arden Trust" and others with the American Woolen Company. The AWCo. Board of Directors authorized its President, Lionel J. Noah, to deliver all deeds, as deemed necessary to the Textile Realty Co. for sale on Dec. 29, 1931.
The Textile Realty then transferred ownership to the Andover Shawsheen Realty Company on June 30, 1932, holding the mortgage on the properties. T. Edwin Andrew, treasurer, was authorized to sell or lease the properties. With the Great Depression sales were sluggish and many homes were rented until the economy rebounded.
One of the first occupants of record to lease the home on April 1, 1925 was Charles H. & Hattie Wilkinson, Charles, 45, was a gardener and hattie was 35. They were living in Brighton, MA in 1924. In 1928 the directory has Robert & Annie Lynch renting the house. Robert is a loom fixer at the Shawsheen Mill. In 1930 Earl & Alma Fox reside here. Earl is a Machinist.
1935 Edward & Irene Green – Ed is a printer. In 1937 the house is vacant.
1939 – Adolph & Gerturde Brunelle are listed. 1940 census has Adolph 41, born in Germany, a shipper in a stocking Mill. Gertrude is 39 and one son Ralph age 15 both also born in Germany. 1941 the house is again vacant.
The property was sold on Feb. 28, 1942, to George A. Jr. and Lillian M. Snow. George was employed at G.E. in Lynn, MA at that time and in 1950 a night Foreman at a textile mill. George Abbott Snow Jr. was born March 13, 1913, in Lawrence, MA, son of George A. & Alice R. (Kershaw) Snow. His parents moved to Andover and ran Snow’s Hospital on 7 Argyle St. George Jr. married in 1938 in Methuen to Lillian Marquis b. June 1, 1911, in Lawrence, dau. of Louis & Artemise (Lagasse) Marquis. The 1940 census list them with Lilian’s widowed mother in Lawrence. Lillian was a Mender in the woolen mill. George later worked for GE in Lynn. They had two children Janice b. 1942 and George A. III b. 1945. The Snow family lived here 14 years prior to selling to Constance L. Murray on Sept. 4, 1956. George died on Jan. 20, 1977 an is interred at West Parish Garden Cemetery.
The Commonwealth of Massachusetts took the properties by Eminent Domain on December 29, 1960. It appears that residents had a year to vacate.
The last occupants listed in 1961 in the house were Merton E. & Jacquelyn A. Starks. Merton was a Plant Manager and they were living in California in 196
Inventory Data:
| Street | Binney St |
| Place | Shawsheen Village |
| Historic District | Andover Historic Building Survey |
| Historic Name | George A. Jr. & Lillian M. Snow House |
| Present Use | Highway Route 495 |
| Original Use | Residence |
| Construction Date | 1923 |
| Source | ECRDS, ENRDL, |
| Architectural Style | Colonial Revival |
| Foundation | stone, granite |
| Wall/Trim | clapboard/wood |
| Condition | Razed |
| Demolished? | Yes |
| Demolition Details | Razed in 1962 for 495 construction |
| Acreage | 4690 sq. ft. |
| Setting | Residential |
| Recorded by | James S. Batchelder |
| Organization | Andover Preservation Commission |
| Date entered | April 16, 2023 |







