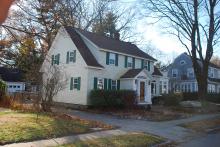Architectural Description:
Colonial Revival - Cape style home
Historical Narrative:
Shawsheen Village was named after the Native American name for the river Shawshin, which means Great Spring. Prior to Shawsheen Village this area was known as Frye Village. Most of the streets in the new Village were named for Castles & Cathedrals in Great Britain Canterbury Street takes its name from Canterbury Cathedral in Canterbury, Kent, England is one of the oldest and most famous Christian structures in England. Founded in 597, the cathedral was completely rebuilt from 1070 to 1077. Seat of the Church of England. Canterbury Street was one of the first roads to be laid out in Shawsheen Village.
This home was built as part of the Shawsheen Village development from 1918-1924 by William M. Wood, President of the American Woolen Company. Wood hired about eight different architects to design the homes and structures for the village. Homes were leased through the Homestead Association with offices in the Post Office building in Shawsheen Square, later moved into the Administration Building.
Each home incorporated a different look, style and design modifications, most noticeable with the front door entrances. Decorative details on the corner boards and a variety of ornamental trellises, window boxes all added the “icing on the cake, of the original designs. Most of the homes now sport a variety of different colors, no longer all white with green shutters as dictated in the original deeds. Many of the original screen porches have been enclosed for an additional room. Wood also incorporated two family duplexes in every section of the new Village.
After the death of William M. Wood on Feb. 2, 1926 most of the residential and commercial buildings were then sold. Some were held by the Wood family in the "Arden Trust" and others with the American Woolen Company. The A.W.Co. Board of Directors authorized its President, Lionel J. Noah, to deliver all deeds, as deemed necessary to the Textile Realty Co. for sale on Dec. 29, 1931. The properties held in the Arden Trust were deeded to the Phillips Corporation of Portland Maine for liquidation.
One of the first occupants of record to lease the home in 1923 were George E & Marion I. MacLellan. George MacLellan was an accountant for the American Woolen Co. This house was then purchased by Marion I. MacLellan on May 15, 1926. The MacLellans lived in the home for eight years and owned for five, then sold to William H. & Ethel J. Merchant on July 27, 1931.
William Merchant b. 1896 is listed a in lease sales in Boston in 1926. In 1943 he is assistant manager and by 1961 President of the business. Ethel b. 1901 is a housewife and in 1961 a daughter Ann P. b. 1934 is a teacher. Merchant owned for 42 years selling to Peter M. & Eleanor M. Flaherty on October 4, 1973.
Bibliography/References:
Essex County Registry Deeds, Salem, MA
Essex Northern Registry Deeds, Lawrence, MA
Andover Maps, 1852, 1872, 1888, 1906, 1926
Andover Street Directories
Andover Townsman
Mills, Mergers and Mansions, by Edward Roddy 1982
See Map plan 638 – April 1926 Phillips Corporation --Lot #5
Parcel #9 east side of Canterbury St. b. 520 p. 465
Parcel #10 west side of Canterbury St. b. 520 p. 466
Owners;
William M. & Ellen Ayer Wood – Feb. 9, 1921 – b. 447 p. 306
Arden Trust – Feb. 9, 1921 – b. 447 p. 330
Arden Trust; Trustees: Cornelius A. Wood, Frederick R. Edington
Phillips Corporation of Portland, ME – Mar. 13, 1926 – b. 520 p. 462
Marion I. MacLellan, wife of George E. - May 15, 1926 - b. 522 p. 235
William H. & Ethel J. Merchant - July 27, 1931 - b. 560 p. 16
Peter M. & Eleanor M. Flaherty - Oct. 4, 1973 - b. 1234 p. 304
Brenda Squire - Nov. 1, 1976 - b. 1295 p. 184
John F. & Ellen A. Zipeto - Aug. 3, 1978 - b. 1347 p. 11
Inventory Data:
| Street | Canterbury St |
| Place | Shawsheen Village - Frye Village |
| Historic District | Not Applicable |
| Historic Name | MacLellan - Merchant House |
| Present Use | residence |
| Original Use | residence - AWCo. housing |
| Construction Date | 1921 - 1922 |
| Source | ECRDS, ENRDL |
| Architectural Style | Colonial Revival |
| Architect/Builder | Gilman |
| Foundation | stone |
| Wall/Trim | clapboard/wood/vinyl siding |
| Roof | asphalt - gable |
| Major Alterations | vinyl siding, replacement windows, enclosed screen porch |
| Condition | excellent |
| Acreage | 0.180 acre |
| Setting | residential |
| Map and parcel | 69-7 |
| Recorded by | James S. Batchelder |
| Organization | Andover Preservation Commission |
| Date entered | Oct. 21, 2015 |



