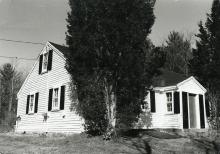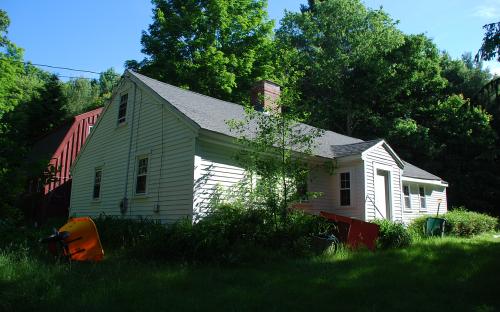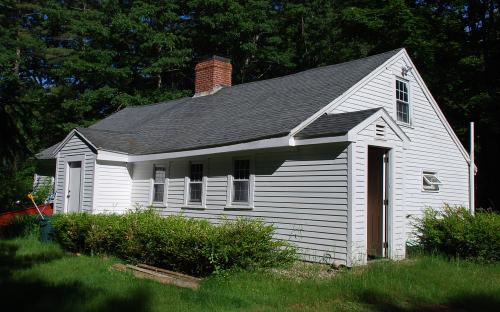Architectural Description:
Georgian Revival Cape style home with front porch entry. Chimney with four fireplaces.
Historical Narrative:
Themes: architectural, community development
1754 b.106 leaf 156 Salem deeds - Martha Osgood, widow of Peter sells sixty acres with house & barn standing. Martha's daughter Mary M. Ben. Woodbrige & their children return to the Osgood- Woodbridge Home. Peter Osgood had a farm of 400 acres in the early 1700's straddling the Andover/ Reading (North Reading 1754) line along the old Salem Road.
Martha Osgood 1754
Henry Hayward owned the property of 15 acres 53 rods in 1850's and sold to David B. Gilcreast on April 3, 1857 for $800. David B. & Mary H. Gilcreast held the property until Dec. 1882 selling to Edgar B. Evans of Boston. Evans sold to Joseph H. Wyeth in March 1883. The Wyeths mortgage on the property changed hands several times before Edward M. Taber was assigned it in 1887.
Charles Allen Taber & wife Evelyn Attwill Taber of Boston purchased in Jan. 1888. Edward M. Smith then purchased the property 9 months later on Sept. 1888. Smith held the property for two years then selling on May 15, 1890 to Mary K. Brown, wife of Edward Brown. One condition of sale was to "paint and whitewash the dwelling house." The Brown family owned the property until 1957. Mary K. Brown died on Feb. 2, 1927. A will devised in April 1901 the property was to go to her son Waldo Brown. She had three children; Edward, Waldo and Katherine. It took some time to settle her estate as Waldo had predeceased her. The property eventually was inherited by her grandson Harold I. Brown, son of Edward Brown. Harold signed an affidavit on Oct. 10, 1946 stating he was the only child of Edward. Katherine Brown Keach quit claimed the property and Harold and wife Leonora L. Brown became the owners.
Earl K. & Patricia W. Thornton purchased the property in two parcels. one of 5 1/2 acres in and the second 11 acres. in 1957 & 1959. In 1990 they created the Woodchuck Nominee Trust. Earl died in Dec. 1993 and wife Patricia took a "life tenancy" in the property. A parcel of land was sub-divided in 1996 and sold off to Deering Estates. (See map #12879.)Peter W. Thornton purchased the property in Nov. 19977 and it was transferred to Peter & Pamela Thornton in Sept. 2005. The Thornton property was listed for sale in Dec. 2013.
The property was sold in 2014 and the plan of the new owners was to restore the house. Upon gutting the interior of the home, dry-rot and powder-post beetle damage uncovered in the structural posts and beams made the house unsafe and it was razed in September 2014. A new home of similar design is to be built on the old footprint.
Bibliography/References:
Martha Osgood - 1754 - b.106 leaf.156 Salem deeds , widow of Peter Osgood.
Henry Hayward 1850's
David B. Gilcreast - Apr. 3, 1857 - b. 549 lf. 297 Salem
Mary H. & David Gilcreast
Edgar B. Evans - Dec. 18, 1882 - b. 70 p. 114 Lawrence
Joseph H. Wyeth - Mar. 19, 1883 b. 80 p. 456
Charles A. & Evelyn Taber - Jan. 26, 1888 - b. 94 p. 415
Edward M. Smith - Sept. 7, 1888 - b. 97 p. 111
Mary K. Brown - May 15, 1890 - b. 106 p. 368
Mary K. Brown estate - Feb. 2, 1927 probate #215459
Katherine Keach - Oct. 11, 1946 b. 691 p. 49 quitclaim
Harold I. & Leonora L. Brown - Oct. 11, 1946 b. 691 p. 49
Earl K. & Patricia W. Thornton - May 15, 1957 - b. 854 p. 191 and April 25, 1959 - b. 892 p. 378
Woodchuck Nominee Trust 1990 - B. 3148 p. 49
Earl & Patricia Thornton, Trustees
Peter W. Thornton - Nov. 25, 1997 - b. 4900 p. 279
Peter W. & Pamela Thornton - Sept. 22, 2005 - b. 9789 p. 247
Peter W. & Pamela Thornton - June 6, 2013 -.b. 13498 p. 271 - Town of Andover.
Inventory Data:
| Street | Jenkins Rd |
| Place | Holt District |
| Historic District | Andover Historic Building Survey |
| Historic Name | Osgood- Woodbridge House |
| Present Use | residence |
| Original Use | residence |
| Construction Date | 1730-1780 |
| Source | style,deeds |
| Architectural Style | Georgian Revival |
| Foundation | stone & granite |
| Wall/Trim | clapboards, center chimney; broad low roof; small 6/6/sash ; gabled entry vestibule. |
| Roof | asphalt |
| Condition | good |
| Acreage | 3.07 acres, distance from street 65'. |
| Setting | residential |
| Map and parcel | 16-3 |
| MHC Number | ANV.626 |
| Recorded by | W. Frontiero, James Batchelder |
| Organization | Andover Preservation Commission |
| Date entered | 2/26/80, 02/11/2006, 1/2014 |







