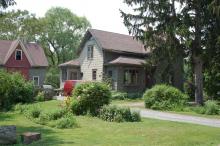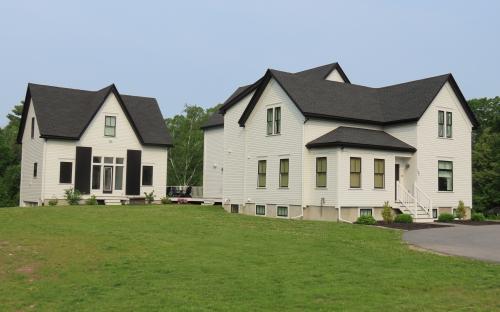Architectural Description:
picturesque, sawn detail in windows heads ( like 52 Salem Street.) Bay window in front later addition. Most likely the front left was originally an open porch and later enclosed. The bay window is a 1960's addition
Historical Narrative:
Themes - Architectural and Community Development
This property was once owned by Nathan Abbott 4th and sold Abiel Stevens on Mar. 27, 1832. With the death of Abiel, his wife Pamelia Stevens inherited the estate. In Oct. 1897 a seven acre parcel was sold to Florence L. Lavelle of Lawrence, wife of Charles H. Lavelle for $330. No mention of buildings on the property. We believe the Lavelle family built the home at 142 North Street. They owned the property for 18 years.
Bibliography/References:
Essex County Registry Deeds, Salem, MA
Essex Northern Registry Deeds, Lawrence, MA
Owners:
Nathan Abbot 4th
Abiel Stevens - Mar. 27, 1832 - b. 265 leaf 187 - seven acres
Abiel Stevens estate, heirs.
Pamelia Stevens wid, Mary A. Huntington, Charles Stevens, Lizzie Frances Bailey, Leonard S. Stevens, Chrles W. Bailey
Florence L. Lavelle, hus. Charles H. - Oct. 20, 1897 - b. 158 p. 375 - lot of 7 acres
Frederick R. & Alma I. Shiers - Nov. 8, 1915 - b. 359 p. 3
Peter & Mary A. Woodhead - July 14, 1926 - b. 481 p. 105
Andover Savings Bank - May 9, 1932 - b. 564 p. 416 - mtg. deed
Anne Marudzienski - June 9, 1932 - b. 564 p. 225
John & Helen Tanoin - Jan. 6, 1947 - b. 693 p. 234
Philip B. Holmes - Mar. 13, 1953 - b. 773 p. 416
Kennith B. Edmunds - Sept. 13, 1956 - b. 841 p. 169
Kennith B. Edmunds - Feb. 9, 1961 - b. 933 p. 420 - deed correction
Kennith B. Edmunds estate, Alice D. Edmunds, Extrx - Probate #304295 - b. 1160 p. 654
Russell A. & Elizabeth L. Backer - Oct. 15, 1970 - b. 1160 p. 448
Russell A. Backer - Nov. 19, 1971 - b. 1184 p. 34
Robert R. & Joan R. Radula - Apr. 13, 1976 - b. 1279 p. 537
Thomas J. & Susan M. O'Leary - Sept. 4, 1984 - b. 1862 p. 63
142 North St. CBG LLC David Kennedy, Mgr. - Mar. 23, 2021 - b. 16848 p. 333
Steven & Renta Roddy - July 22, 2022 - b. 17518 p. 13
Inventory Data:
| Street | North St |
| Place | North District - West Parish - West Andover |
| Historic District | Not Applicable |
| Historic Name | Florence L. & Charles H. Lavelle House |
| Present Use | residence |
| Original Use | residence |
| Construction Date | 1897 |
| Source | ECRDS, ENRDL, style-njs |
| Architectural Style | Other |
| Foundation | stone |
| Wall/Trim | cedar shingles/wood |
| Roof | asphalt - gable |
| Outbuildings / Secondary Structures | cross gabled barn |
| Major Alterations | large picture window, post WWII Major alterations in 2022 removed most of the historic fabric of the 19th century home. |
| Condition | excellent |
| Acreage | 2.28 acres; 365 ft. frontage |
| Setting | residential |
| Map and parcel | 144-1 |
| MHC Number | ANV.415 |
| Recorded by | Stack/Mofford, James S. Batchelder |
| Organization | Andover Preservation Commission |
| Date entered | 1975-77, 1/31/2016 |




