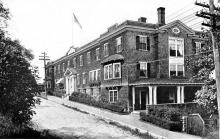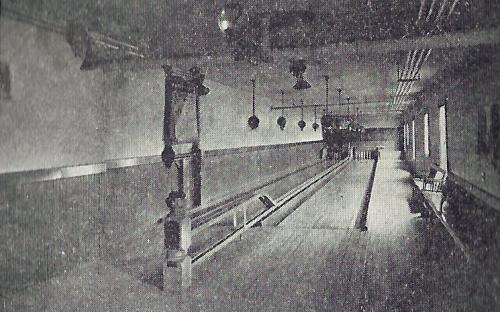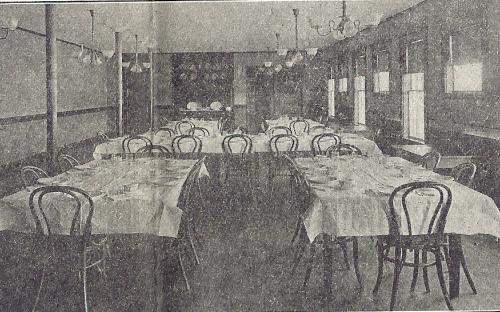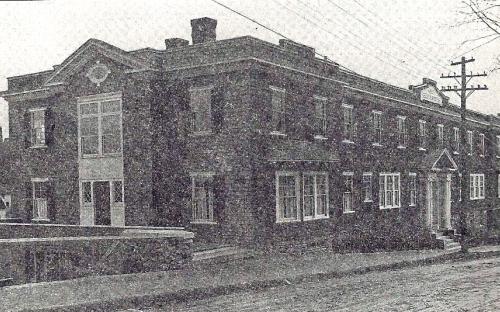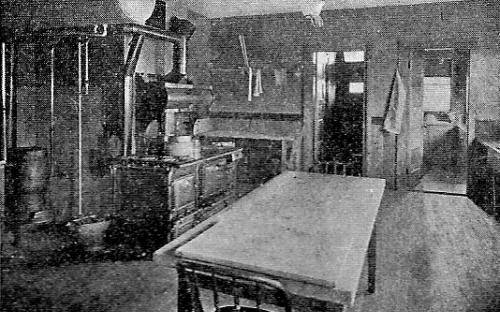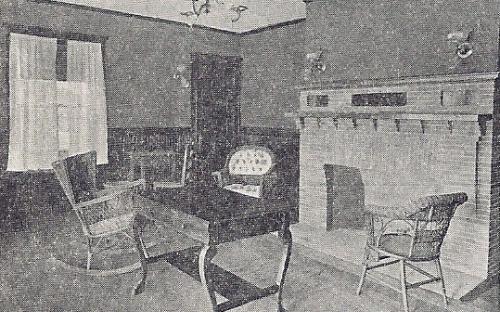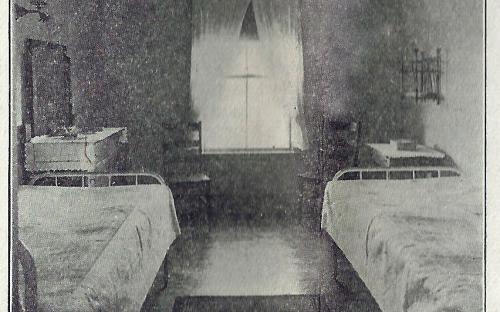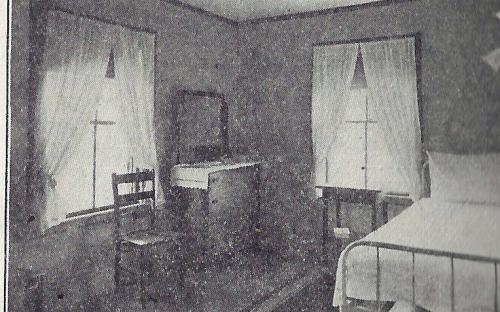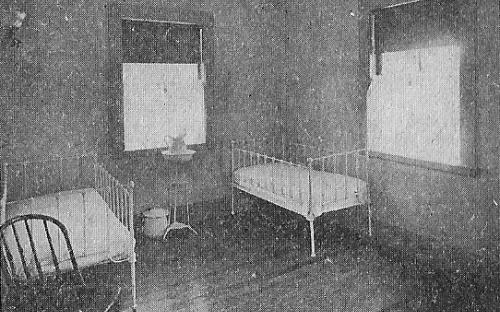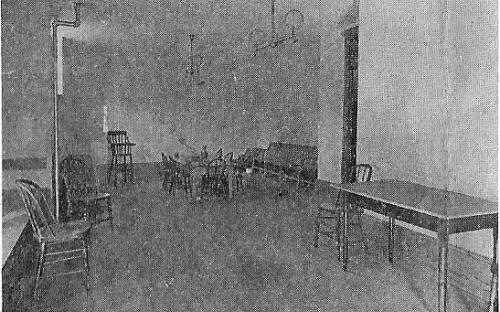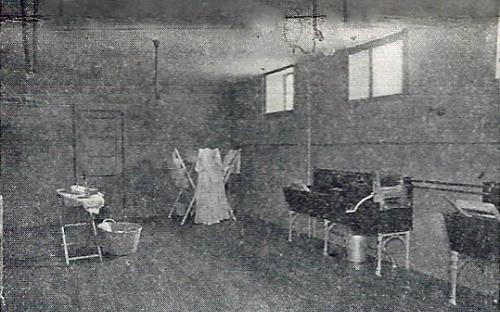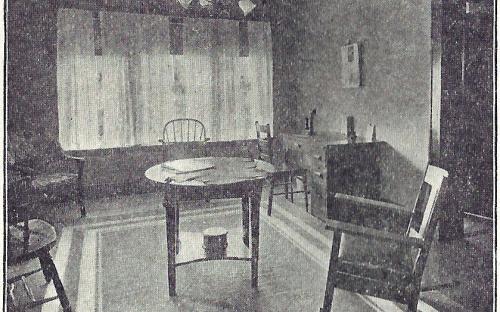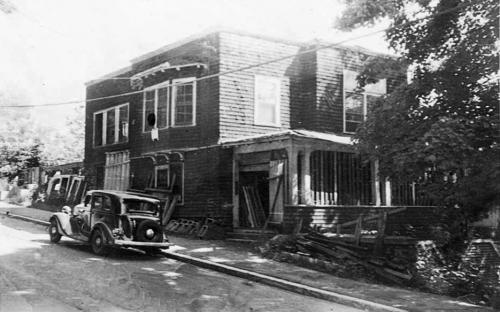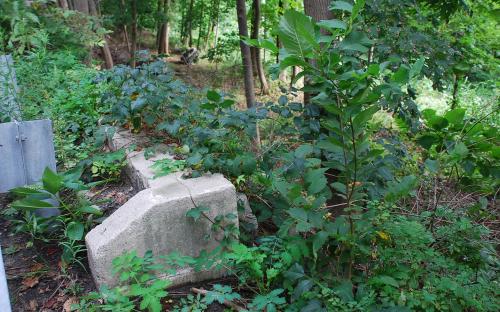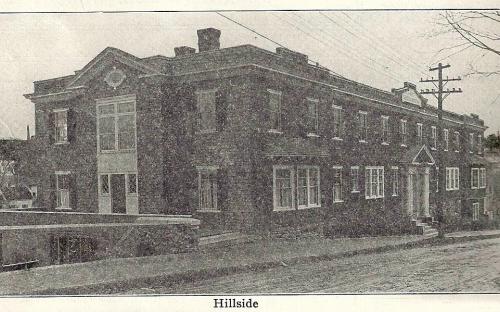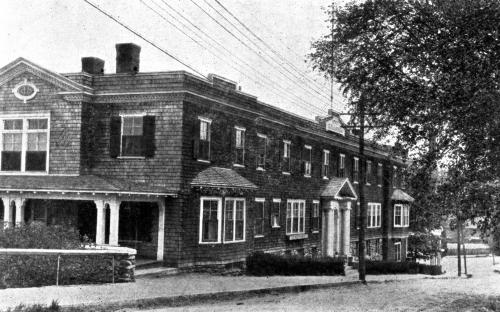Architectural Description:
The "Hillside" embraced the Shingle Style with the patterned use of decorative shingle application, porches, and ocular windows.
Historical Narrative:
The Hillside House was built by the Smith & Dove Manufacturing Co. in Abbott Village as a modern boarding house for women operatives working in the S & D Mill now called Dundee Park. The building was designed and built in 1907 with a wonderful view of the Shawsheen River below.
Aug. 9, 1907 AT - "S & D Co. are adding to their equipment of houses by a further contract for the construction of a large boarding house which will be built by Hardy & Cole on the village side of the Cogswell estate. Altogether it will accommodate from sixty & seventy boarders and apparently provides the last necessary in new equipment for the progressive manufactory."
April 23, 1909 AT - The Hillside House proved to be an attractive mecca which a number of citizens turned thier footsteps last Monday afternoon. The Pool table and the bowling alleys were sources of much pleasure, and rumor has it that some good strings were rolled on the alley.
Hillside was not completely finished until 1912. Use was made however, by the workers of the S & D Mills, of the bowling alleys in the basement for bowling league competitions and the large dinning room for meetings and holiday functions.
The boarding house finally opened in Dec. 1912.
Dec. 6, 1912 Andover Townsman - Opening of Hillside
Plans are being made for the opening in about two weeks of the “Hillside”, a model, up-to-date boarding house, built in Abbott Village in 1907 by the Smith & Dove Company for the use of the women operatives.
The house of very pleasantly situated, and is provided with forty bedrooms, some of which are to be fitted up for single occupancy and some for double; reading and sewing rooms, sitting rooms, lavatories, shower bath, bowling alleys, pool and billiard tables, and everything that can in any way contribute to the operatives comfort. The dining room overlooks the Shawsheen River; the house is heated by the Smith & Dove plant, and electric lighted.
The prices which will be charged are as follows:
For two in a room $3.50; one in a room $4.00
For outsiders, two in a room, $4.00; one in a room, $4.50.
For meals only by the week, $3.50. Single meals, breakfast 15 cents, dinner 20 cents, supper 20 cents.
Dec. 27, 1912 AT pg. 5 - Hillside – A New Abbott Village Institution – full page article with 11 photos of interior rooms.
Feb. 28, 1913 AT pg. 1 - Hillside article
Nov. 19, 1915 AT pg. 1 - “Hillside” completely furnished by Buchan & Francis – short description of rooms
April 17, 1925 AT – Abbott Village - The Hillside boarding house owned by Smith & Dove Company which has provided room and board for girl employees for a number of years will be closed May 15.
April 24, 1925 - Miss Anna Judge has moved from the Hillside to Red Spring road.
After the Smith and Dove Co. was bought out by the Ludlow Manufacturing Co. and was moved to Ludow, MA in 1928 the former holdings of S&D Co. were sold off to private owners.
The Hillside closed in 1925 and was sold in 1930 and soon after razed. For many years all that remained was the open foundation and the large front stairway leading to the empty cellar hole below. Only an open handrail fence prevented the pedestrian from falling into the abyss.
After the new high school opened on Shawsheen Rd. in 1958 the town removed the front steps, pushed over the remaining foundation into the hole and fenced in the street side to to protect the students from falling in. The outline of the cellar can still be seen today. The property is now owned by AVIS as protected conservation land.
Bibliography/References:
Northern Essex Registry of Deeds. Lawrence, MA
Andover Townsman, 1912 and 1915
Andover Historical Vertical files.
Inventory Data:
| Street | Shawsheen Rd |
| Place | Abbott Village |
| Historic District | Andover Village Industrial NRH District |
| Historic Name | "Hillside" House |
| Present Use | AVIS Reservation |
| Original Use | Boarding House for women |
| Construction Date | 1912 |
| Source | Andover Hisorical Soc. files. |
| Architectural Style | Shingle |
| Architect/Builder | Smith & Dove Manf. Co. |
| Foundation | stone & granite |
| Wall/Trim | clapboard/shingle |
| Roof | cedar shingle |
| Major Alterations | Razed in 1930's |
| Condition | razed |
| Moved? | Yes |
| Demolished? | Yes |
| Demolition Details | 1930's |
| Setting | residential |
| Map and parcel | 54-43 |
| Recorded by | James S. Batchelder |
| Organization | Andover Preservation Commission |
| Date entered | 2/2014 |
