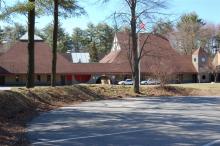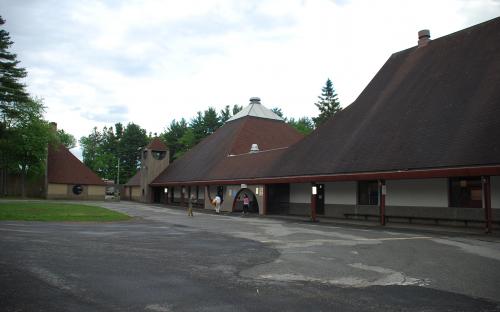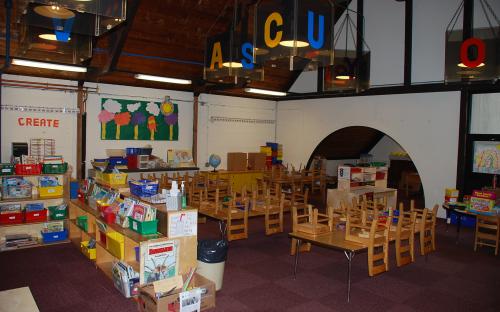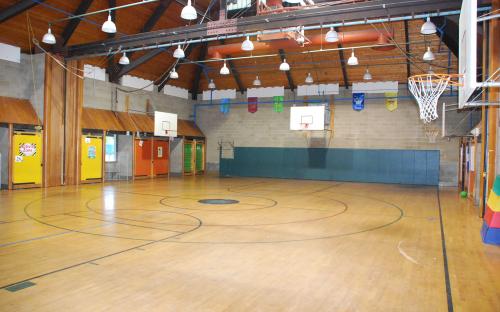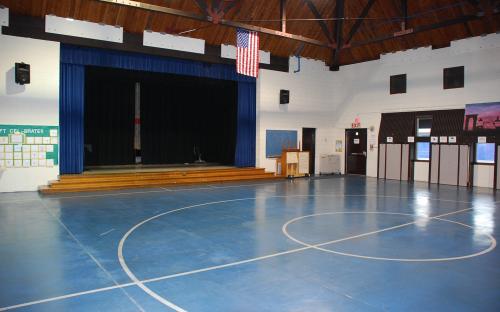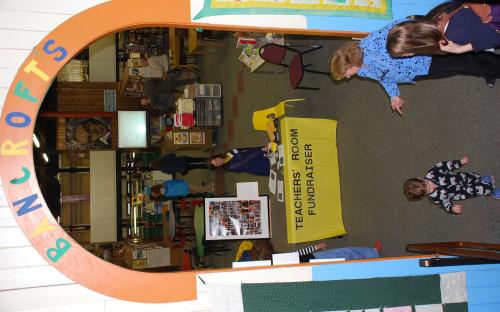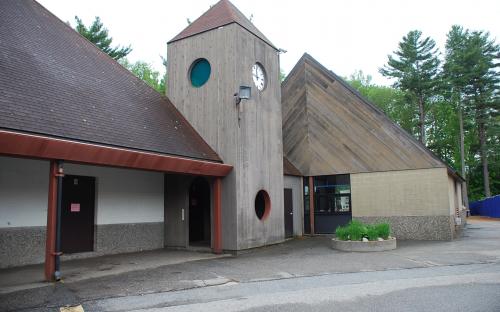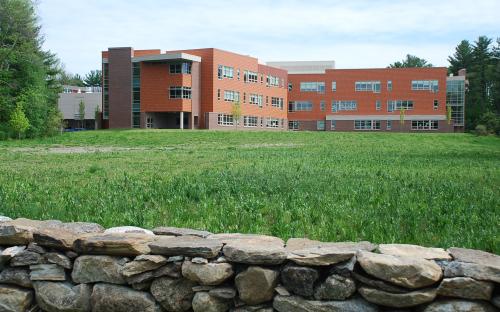Architectural Description:
Wood siding & concrete block, masonry walls, exposed wooden timbers.
Cobble stone courtyard; playground area as architectural void.
Historical Narrative:
Themes: architectural, community development, education, recreation.
Bancroft School opened April, 1969, amid controversy. Many disapproved of the "radical" departure from traditional school design,and the new educational emphasis on "open classrooms" around which this building was designed.
Architect William D. Warner treated this building as an exercise in learning - children could look up at the heavy timbered trusses, the exposed heating system, and understand how a building was made and how facilities worked within a structure. There were conservative townspeople who said $1,975,000 was a "lot to pay for a bunch of boxes".
Classrooms were in three 2-story barn-like "lofts", all designed around a library or resource center. The exposed wooden deck melded with the wooded setting. There are visual contrasts in color, and in the varied volumes, spaces, textures and unusual shapes. Pebbled walls and the open sky-light contributed to the emphasis on a unity with nature, almost in an Oriental sense, aesthetically.
Leominister Engineering Co. served as contractors. Most of the school's former critics would now champion its success, both architecturally and educationally.
Bancroft School was found to have structural issues too costly to repair. A new school was built in 2013 in front to the the old school building. The new school opened in September 2014. The summer of 2014, in early July, this building was razed.
Bibliography/References:
Essex Northern Registry Deeds, Lawrence, MA
Andover Historical Society files
Andover Townsman, April, 1969
Boston Globe, June 8, 1969
Town of Andover: School Reports, 1968-69
Map Plan #5701
Owners:
Ruth H. Chalifour, Emily Bullock, P. Hayden & Virginia Clark, Fred E. Cheever
Inhabitants of Town of Andover - Special Town Meeting - Nov. 21, 1966 - land taking for school
Inhabitants of Town of Andover - Aug. 1, 1967 - B. 1087 p. 289
Inventory Data:
| Street | Bancroft Rd |
| Place | Holt District |
| Historic District | Not Applicable |
| Historic Name | Bancroft School |
| Present Use | school- elementary |
| Original Use | elementary school |
| Construction Date | 1968 - 1969 |
| Source | Boston Globe, Andover Townsman |
| Architectural Style | Other |
| Architect/Builder | William D. Warner |
| Foundation | slab |
| Wall/Trim | wood siding & concrete |
| Roof | asphalt - gable & hip |
| Major Alterations | Several roof and structural repairs through the years of use |
| Condition | Razed July 2014 |
| Acreage | 20.22 acres |
| Setting | Residential - Wooded site |
| Map and parcel | 59-29A |
| Recorded by | Stack/Mofford, James S. Batchelder |
| Organization | Andover Preservation Commission |
| Date entered | 1975-77, 01/14/2006, 5/3/2016 |
