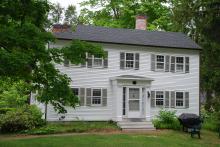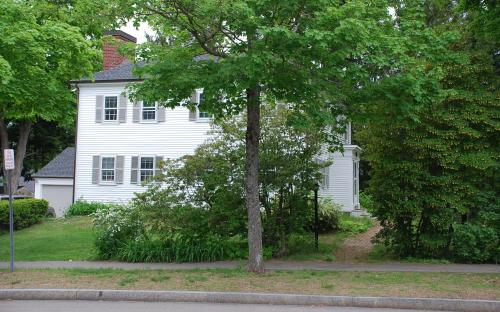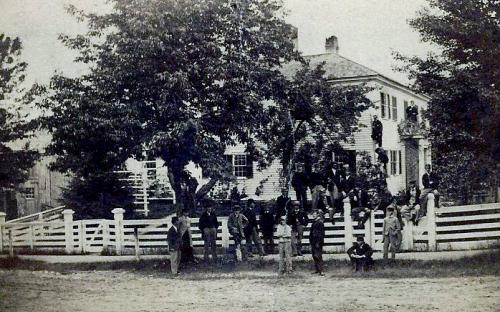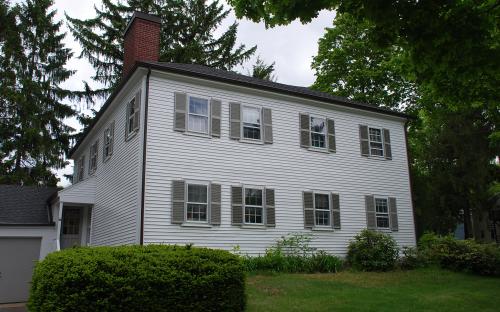Architectural Description:
NRDIS NRMRA
Federal Style home, front faces south
Appears to now be ell-shaped plan, 4 fireplaces.
Historical Narrative:
Themes - Architectural, Community Development and Education.
This property was once owned by Mark Newman and sold to Anna B. Holt on Jan 6, 1824. Built by David Hidden for Anna (Blunt) Holt, widow of Henry Holt. The lot was 40 square rods. Mark Newman then sold an adjoining 20 square rod lot to Eliza Holt on Apr. 14, 1825. Anna Holt boarded Phillips Academy boys. The house was known as the Union Club House in the 1860's when several homes near the Academy became "Eating Clubs". "A Miss Gould did the cooking for the Union Club members and was paid 37 1/2 cents a head per week." Eliza Holt married Ebenezer N. Easton, a joiner, who would later inherit the property. With Easton's death, his estate was administered by Moses Foster by Probate court on Nov. 7, 1868.
The property was then sold at auction for $1847.50 to I. Alvin Farley, husband of Margaret E. Farley. Three separate deeds were involved to release the property. Alvin Farley owned just four years then sold for $4600. to Adeline Noyes, widow and Lucinda A. Mann, single woman on May 10, 1872. Miss Mann had a private school for little girls here.
The property was then sold to Mary L. Ray, wife of Frederick Ray on Aug. 11, 1876. Ray paid $5000 for the property. Frederick & Mary Ray had two daughters who attended Abbot Academy. With the deaths of both parents, Georgia W. Ray, Trustee of her mother's estate, through Probate on Jan. 9, 1888. The Ray family heirs held the property until 1920 when it was sold to Elizabeth Cushing Goodhue, widow, on Dec. 20, 1920.
Elizabeth C. Goodhue held the property until her death when her estate went to her heirs, L. Cushing Goodhue, Elizabeth G. Feuss, wife of Claude Fuess, and F. Abbot Goodhue via probate #183094. The Goodhue heirs then sold to Fred E. Cheever on April 29, 1937. Cheever owned just three years then selling to Mary A Walker on July 25, 1940. The home was remodeled by Dr. Walker's widow who died 1941. From 1941-43 William R. Barrett rented. 1944-46 rented to Jane and Miram Carpenter. The property was inherited by Thomas Walker and Helen Walker Parsons via probate #200527.
The Walker family sold to the Trustee of Phillips Academy on Jan. 18, 1946. Dr. Kaufman of the PA faculty resided here. In 1991 faculty member Robin Crawford and wife Kathryn (Kattie) lived here. 1990 dining room east corner rebuilt; 1900 catalog pages found in wall. The home continues a faculty housing.
Bibliography/References:
Essex County Registry Deeds, Salem, MA
Essex Northern Registry Deeds, Lawrence, MA
Andover Historical Society files
David Hidden Book
Andover Theological Seminar Catalog, 1778-1830. (1827: at widow Anne Holt's)
Phillips Academy Andover, Massachusetts, by Robert A. Domingue 1990
Owners:
Mark Newman - 1824
Anna (Blunt) Holt, widow - Jan. 6, 1824 - b. 235 leaf 267 & 268 - 40 Sq. rod lot
Eliza Holt - April 14, 1825 - b. 238 leaf 92 - 20 sq. rod. lot adjoining
I. Alvin Farley, wife Margaret E - Dec. 9, 1868 - b. 783 leaf 135-136 - 3 deeds
Adeline Noyes, widow and Lucinda A. Mann - May 10, 1872 - b. 14 p. 524
Mary L. Ray, wife of Frederick - Aug. 11, 1876 - b. 42 p. 122
Mary L. Ray estate, Georgia W. Ray Trustee - Jan. 9, 1888 - Probate
Elizabeth Cushing Goodhue, widow - Dec. 20, 1920 - b. 435 p. 295
Elizabeth Cushing Goodhue estate - Probate #183094
Goodhue heirs, L. Cushing Goodhue, Elizabeth G. Fuess, F. Abbot Goodhue
Fred E. Cheever - Apr. 29, 1937 - b. 606 p. 272
Mary A. Walker - July 25, 1940 - b. 632 p. 570
Mary A. Walker estate, Heirs Thomas Walker & Helen Walker Parsons - Probate #200527
Trustees of Phillips Academy - Jan. 18, 1946 - b. 680 p. 278
Inventory Data:
| Street | School St |
| Place | Phillips District |
| Historic District | Academy Hill NRH District |
| Historic Name | Holt - Goodhue House |
| Present Use | faculty residence |
| Original Use | residence |
| Construction Date | 1825 |
| Source | ECRDS, ENRDL, style-njs |
| Architectural Style | Federal |
| Architect/Builder | David Hidden |
| Foundation | stone/granite |
| Wall/Trim | clapboards/wood |
| Roof | asphalt - hip & gabel |
| Outbuildings / Secondary Structures | modern garage |
| Major Alterations | remodelled ca. 1940 |
| Condition | excellent |
| Acreage | 0.381 acre; 16,600 sq. ft., 180' frontage. |
| Setting | residential/educational |
| Map and parcel | 40-22 |
| Recorded by | Stack/Mofford, James S. Batchelder |
| Organization | Andover Preservation Commission |
| Date entered | 1975-77, 12/28/15 |









