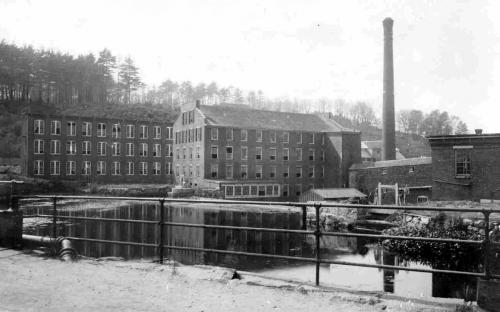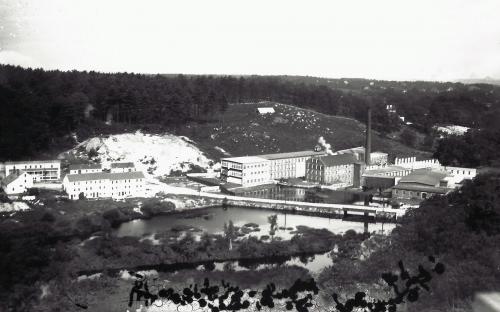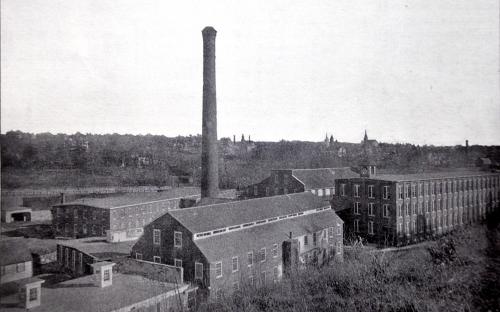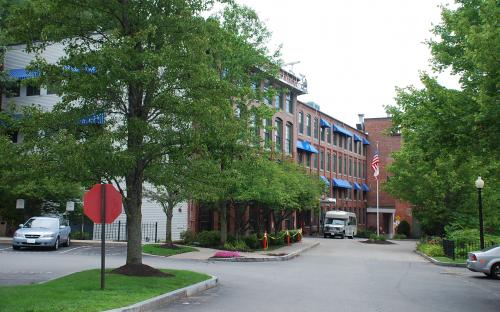Architectural Description:
NRDIS NRMRA
Historical Narrative:
High foundation; fieldstone into Mill Pond Dam; flat roof; four stories. Original owner Marland Manufacturing Company, subsequent uses - diversified industries tenanted.
Abraham Marland was born 1772, Lancashire, England. At age 8, went to work in uncle's woolen mill. He came to USA in 1801 and sought Samuel Slater, who advised him to go to Ohio. Instead, he worked in Beverly Cotton Mills, then Lynnfield, where he manufactured cotton yarn. It was he who advised his friend, Capt. Nathaniel Stevens, who founded Stevens Mills from No. Andover, to make flannels in 1818. In 1803, Marland started wool cording business, Lynnfield. He came to Andover, 1807 and by 1810 had woolen cloth factory at Abbot Village in a small two story wooden building below the stone arch bridge. Here, during War of 1812, he made army blankets. This building was demolished in 1890.
Marland was the first to manufacture woolen satinets in America, and converted his cotton spinning plant of 1807 to wool by 1810. In 1813, he bought interest in mill in North Parish, then owned by Paschal and Abel Abbot. In 1819, he sold this to Samuel Ayer. In 1820 he leased mill privileges on Shawsheen River, financed by Peter Chardon Brooks of Boston (then considered "richest man in New England"). Brooks finished the capital and erected buildings; brick mill and brick block for boarding houses. Marland was to carry on woolen manufacture on a 20 year lease. Machinery was transferred to the new building. This site had been in use in 1775 as a Revolutionary War powder mill and later a paper mill. (Eliphapet Pearson, 1st principal of Phillips Academy and Samuel Phillips, founder of Phillips Academy has this powder mill; the paper mill had finally folded under Brook's direction.) Marland's Mill was operating by 1822. Abraham Marland built his homestead estate at 29-33 Shawsheen Rd.
In 1828, Marland, for $22,000 purchased mill privileges, old paper and grist mills; and 30 acres of land on both sides of river. He built a new mill by 1832, (a 3-story brick building), having bought out his partner, Brooks. Nathaniel Whittier and Jacob Chickering were employed on "carpentry work" on Abraham Marland's 3-story mill, 1829. This building still stands as the oldest mill on the site. It is currently being converted into Senior living apartments in 2013.
Marland Manufacturing Co. was incorporated 1834. Abraham Marland, with his son John, son-in-law, Benjamin Punchard, grantees with a second son, William, stockholder. Marland Mills was famous for the flannels it produced, but what they made changed with fashions and needs of the times. Abraham Marland died on Feb. 20, 1849.
Nathan Frye succeeded as President from 1849 until 1879. Punchard was First Treasurer until his death in 1850. Another son-in-law, Francis Cogswell, who came to Andover 1842 as Treasurer of Ballardvale's Woolen Mills, became Second Treasurer at Marland after 1849.
The company defaulted on an 1873 loan from the Andover Savings Bank and the mill was sold at auction to Moses T. Stevens of North Andover in 1879. Nathan Frye retired to his home at 166 North Main Street. Moses Tyler Stevens, third son of Capt. Nathaniel Stevens, bought for $35,000 and from 1880-1964, it was the Marland plant of M.T. Stevens Company. Stevens enlarged and modernized, 1883-1925, during which time many of the original buildings were removed and rebuilt. In 1896 the Marland Mill operation, now M. T. Stevens & Sons, Co. , employed 200 operatives and manufactured 875,000 lbs. of wool yearly. The company later became known as J. P. Stevens & Co. Inc. after World War II. J.P. Stevens turned to production of worsted and Dacron blends here after 1958. They ceased Andover operations in 1964.
Stevens improvements at the mill in 1884 began by relocating the road, building a causeway across the mill pond, a new bridge, and additional operative housing on North Main Street and Stevens Street.
August 8, 1884 Andover Advertiser, pg. 2 col 7 –
“For several years past the Marland factory has been undergoing changes and improvements, and the erection of new tenement houses, store houses, and other convenient buildings, until it has become one of the neatest and tidiest factory villages in New England.
Passing down Main street towards Frye Village, the attention of the traveler is attracted to the snowy whiteness of the tenement blocks, on the left hand of the great thoroughfare, each having a beautifully embellished flower patch in the front yard. Everything in and about the buildings betokening good taste and much painstaking. But we did not intend so much to notice what has been done, as what is now doing, and the new departure has been entered upon.
This time a new avenue from Main street to Marland street (Stevens St. today), on the west side of the river, about 150 feet south of the dam. This will make a saving of the distance traveled of 250 feet.
The plans were made by Richard A. Hale, Civil engineer of Lawrence. Excavating and building of stone flume, by Henry Keniston of North Andover. Millwork and Piling by James P. Butterfield of Andover. Stone from Lawrence Ledge, furnished by Jessie Moulton. Dimensions of bridge, 40 feet long, 22 feet wide, with 5 foot sidewalk on one side. Made by Boston Iron Bridge Company, Plate Girder Bridge.
Whole length of bridge and roadway is 280 feet. Roadway across pond 30 feet wide; 390 feet from Marland street, near turnpike, to proposed roadway across pond; 1500 perch of stone, and 1200 yards of filling required. The walls of the bridge at the bottom are 5½ feet thick, at the top 3½ feet thick, 14 feet high.”
Stevens Street was formerly known as Marland Street prior to 1904. This street is an ancient way in Andover and predates Main Street, originally called the “Essex Turnpike”, constructed in 1806-1811. Before the Main Street construction, travelers went down School Street to Central Street to Elm Square, then turned down Essex Street to Shawsheen Rd., then down Stevens Street passing through the Marland Mill complex, (Atria Marland Place entrance and driveway), then turning right across the bridge on to Harding Street which then extended through the parking lot behind Powder Mill Square to the North Main Street intersection. Turning left on No. Main and across Stimpson’s Bridge to Poor Street which once began at the site of the Christian Scientist Church and traveled north to the Andover Bridge at the Great Dam in Lawrence.
In 1953 the J. P. Stevens Co. divested itself of all its housing stock in Marland Village which was then subdivided into separate parcels and sold to public residents. Approval of the subdivision plans #2619 and #2020 by the Andover Board of Appeals occurred in Nov. 1952. All the properties on North Main Street were sold to private parties in 1953.
The mill complex was sold to Eleanor Thanos Trustee of Gloscester, MA on June 8, 1964. DASA Corporation, and electronics firm then rented the buildings in the complex. The property was later sold to Joseph M. Linsey, Joseph F. Ford, Edward I Cohen, individually and several additional trustees in June 1978. The Wood-Ayer Andover East Realty Co. then purchased for "diversified industries" tenanting On Jan. 6, 1984.
The property was divided up into three separate parcels. The mill complex on the west side of the river was sold to Marland Place Assoc. Limited Partnership on March 7, 1995. The main mill was converted into Senior living apartments and an assisted living residence. containing 129 units, 387 rooms and 129 bath rooms. The Main floor has a recreation room, restaurant, library, a bank branch office and hair salon.
Of the earlier buildings, the oldest surviving is an 1830 brick mill of which only first three stories remain. Fourth story and pitch-roof was removed 1910. Next to 1830 mill was an 1850 dye-house and boiler house, to which a number of modern brick structures had been added. The round chimney dated from 1880's and these have been razed to make way for a small park on the river. Beside the dam, there is a two story picker's house, 1850; next to this, an 1864 spinning and finishing mill - of two stories, to which an office building was added in 1880. There is an 1883 spinning and cording mill to which a fourth story was added in 1925. Saw-tooth roof building for weaving was built in 1925. Brick additions to the various building, 1925-1940, nearly obscure older parts and designs.
Opened as Marland Place now operated by Atria. The mill buildings on the east side of the river were sold to another party and a portion of the mill buildings were converted into condominium apartments with the construction of Powder Mill Square. The former mill is now building #4.
Bibliography/References:
Essex County Registry Deeds, Salem, MA
Essex Northern Registry Deeds, Lawrence, MA
Andover Historical Society files.
North Andover Historical Society files
See also Form A: Area survey: Marland Mills
Miscellaneous Records of Jacob Chickering, No. Andover Historical Society.
Andover Advertiser - AA Andover Townsman - AT
Historical Sketches of Andover, S. Bailey 1880
Business History of Andover, 1896 Anniversary Souvenir.
Andover Valuation and directories
Owners;
Peter C. Brooks - 1770's
Abraham Marland – 1828 - Feb. 20, 1849
Marland Manufacturing Co., Abraham Marland Pres. - 1834 - 1849
Marland Manufacturing Co., Nathan Frye, Pres. – Feb. 1849 - July 19, 1879
Moses T. Stevens Co. - July 19, 1879 – b. 56 p. 482
M. T. Stevens & Sons Co. – Sept. 1, 1902 – b. 197 p. 180
J. P. Stevens & Co. Inc. – after 1946
Eleanor Thanos Trustee - June 8, 1964 - b. 1011 p. 84 - two parcels
Joseph M. Linsey et al - Dec. 1, 1978 - b. 1360 p. 40
Wood Ayer Andover East Limited Partnership - Jan. 6, 1984 - - b. 1852 p. 226
Marland Place Assoc. Limited Partnership - Mar. 7, 1995 - b. 4333 p. 44
Inventory Data:
| Street | Stevens St |
| Place | Marland Village |
| Historic District | Andover Village Industrial NRH District |
| Historic Name | Marland Manufacturing Mill 1828 - 1879 - M. T. Stevens Manf. Co. 1879-1970s Mill |
| Present Use | Senior Living and Assisted Living housing |
| Original Use | woolen mill, dye house |
| Construction Date | 1832-1840 |
| Source | ERDS, ENRDL |
| Architectural Style | Other |
| Architect/Builder | Nath. Whittier-Jacob, Chickering, carpenter work |
| Foundation | fieldstone/stone/granite |
| Wall/Trim | brick |
| Roof | asphalt - gravel |
| Outbuildings / Secondary Structures | numerous complex attachments and outbuildings on both sides of the river in 1975 |
| Major Alterations | Conversion in 1995 to "Marland Place" senior housing and assisted living complex. Many additional mill out buildings and the large smoke stack chimney have been razed. |
| Condition | excellent |
| Acreage | 8.93 acres |
| Setting | Industrial/residential |
| Map and parcel | 37-23 |
| MHC Number | ANV.1029 |
| Recorded by | Stack/Mofford, James Batchelder |
| Organization | Andover Preservation Commission |
| Date entered | 1975-77, 7/2014 |











