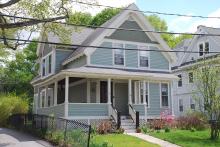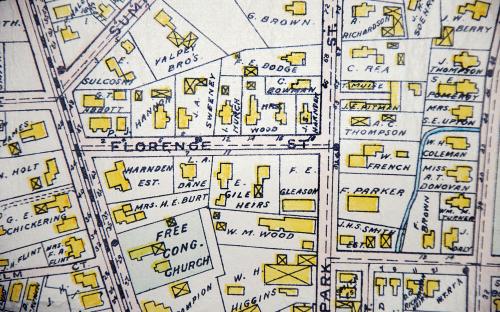Architectural Description:
Queen Anne style cottage, Wonderful decorative cut shingles in fish scale, saw tooth and diamond patterns enhance the gables and banding that transitions from the first to second story. Porch and window all appear to be original.
Historical Narrative:
Florence Street was constructed in 1885. The south end portion (Park St.) of two acres and 28,045 sq. ft. was owned by Hannah W. Foster, wife of Joseph W. Foster. Hannah sold the parcel to William Wood, a carpenter for $1900 on March 13, 1883. Wood built his home at 66 Park St. and house lots extended on both sides up to #21 and #24. The north end portion (Elm St.) on the east side was the former Moses Abbot Jr. homestead at #49 Elm St. Owned by his son George T. Abbott, also a House-wright, who was partners with William S. Jenkins in the firm Abbott & Jenkins. The Abbot parcel extended to #20.
The west side of Florence St. to #17 was owned by the Henry Burtt estate formerly at #35-#37 Elm St.
Oct. 2, 1885 Andover Advertiser - pg. 2 col. 9, “The new way between Park and Elm has been completed by Nathan F. Abbott, the contractor, and accepted by the Selectman. Several names have been suggested……”
House lots were then created and sold to a variety of residents. Roderick McIsaac, wife Hannah purchased the lot for $1100 on July 23, 1886 from Alice Abbott, wife of George Abbott. The lot size was 24,150 sq. ft. and contained two homes until 1953. The two family residence at #20-#22, we believe, was built later than the home at #16. The McIsaac family built in 1887. Roderick McIsaac took an $800 through William S. Jenkins the builder of the home on Dec. 29, 1888. The deed states with buildings. The property was deeded to daughter Margaret (McIsaac) Reardon, wife of Walter Reardon, on Aug. 31, 1895.
Cornelius Sweeney, wife Hannah purchased the property on July 17, 1901. In the 1920 Andover Valuation Schedule Cornelius is assessed for House 14 Florence St. $2200, Barn & shed $200. House Florence St. $4000, and 13038 sq. ft. of land $1700. The land size is the home now at 20-21. The deeds however state the size at 24,150.
Cornelius deeded the property to his daughters on March 20, 1925. Katherine M.Sweeney, Mary J. Sweeney, Helen C. Sweeney, Ann M. Sweeney b. 1886 and Elizabeth R. Sweeney b. 1888. Helen C. Sweeney died on Feb 13, 1938. Katherine M. on July 28, 1947 and Mary J. Sweeney on June 23, 1950
Ann M. and Elizabeth R. Sweeney were now sole heir and on June 5, 1953 they sub-divide property creating two separate lots. They then sold this home to Lindsey J. & Faith (Buckingham) March on Aug. 10, 1953. Mr. Lindsey J. March will be remembered by many former students of Punchard and Andover High School as he was the Principal and Headmaster from 1953-1962. Mr. March was a graduate of the University of Maine and Columbia University.
C. Lincoln Giles purchased the house on Oct. 22, 1957. Giles was a local developer and architect who renovated older homes, often creating multi-family units from single residences. He most likely updated and restored this home. Giles was the builder of Old Andover Village on Main St. and also the Nathan Frye House on North Main and Railroad St. Giles sold just four months later to William J. & Helen T. Chicoine on Jan. 29, 1958.
Edward A. & Ida R. Gordon were the next owners on June 13, 1961 who would own for 40 years.
Bibliography/References:
Essex County Registry Deeds, Salem, MA
Essex Northern Registry Deeds, Lawrence, MA
Owners;
Enoch Abbott Jr. - Dec. 6, 1831 - b. 262 leaf 195 - 49 Elm St.
George T. Abbott - Nov. 17, 1876 - b. 43 p. 548 - 49 Elm St.
George T. Abbott - Mar. 11, 1881 - b. 63 p. 58 - quit claim
George T. Abbott - Apr. 13, 1881 - b. 63 p. 420 - quit claim
Moses Foster - Aug. 16, 1884 - b. 77 p. 326 - deed transfer
Alice Abbott, wife of George T. Abbott - Aug. 16, 1884 - b. 77 p. 327
Roderick McIsaac, wife Hannah - July 23, 1886 - b. 87 p. 254 - lot
Roderick McIsaac, wife Hannah - Dec. 29, 1888 - b. 98 p. 257 - correction
Margaret McIsaac Reardon - Aug. 31, 1895 - b. 142 p. 63
Cornelius Sweeney, wife Hannah - July 17, 1901 - b. 187 p. 319
Katherine M., Mary J.,Helen C., Ann M. & Eliz. R. Sweeney - Mar. 20, 1925 - b. 510 p. 212
James J. Sullivan - Oct. 29, 1929 - b. 548 p. 488 - deed transfer
Katherine M., Mary J., Helen C., Ann M. & Eliz. R. Sweeney Oct. 29, 1929 - b. 548 p. 489
Helen C. Sweeney estate, d. Feb 13, 1938, heirs; Katherine M., Mary J., Ann M. & Eliz. R. Sweeney
Katherine M. Sweeney estate, d. July 28, 1947 heirs; Mary J., Ann M. & Eliz. R. Sweeney
Mary J. Sweeney estate, d. June 23, 1950 - heirs; Ann M. & Eliz. R. Sweeney
Ann M. Sweeney & Elizabeth R. Sweeney - June 5, 1953 - sub-divide property
Lindsey J. & Faith (Buckingham) March - Aug. 10, 1953 - b. 779 p. 213
C. Lincoln Giles - Oct. 22, 1957 - b. 863 p. 281
William J. & Helen T. Chicoine - Jan. 29, 1958 - b. 868 p. 475
Edward A. & Ida R. Gordon - June 13, 1961 - b. 937 p. 482
Edward A. Gordon - b. 1136 p. 339
Edward A. & Margaret Gordon - Jan. 30, 1971 - b. 1202 p. 326
Edward A. Gordon estate, heir Margaret Gordon
Margaret Gordon estate, Julianna Grecoe, Extrx - Probate
Leslie B. Norris - July 26, 2001 - b. 6283 p. 39
Leslie (Norris) & Michael E. Hendrickson - July 19, 2016 - b. 1471 p. 211
Inventory Data:
| Street | Florence St |
| Place | Andover Center District |
| Historic District | Andover Historic Building Survey |
| Historic Name | Roderick McIsaac House |
| Present Use | residence |
| Original Use | residence |
| Construction Date | 1888 |
| Source | ECRDS, ENRDL, style-njs |
| Architectural Style | Queen Anne |
| Foundation | stone/granite |
| Wall/Trim | cedar shingles/clapboards |
| Roof | asphalt - gable |
| Outbuildings / Secondary Structures | barn at rear in 1953 |
| Condition | excellent |
| Acreage | 0.239 acre, 10,396 sq. ft. |
| Setting | residential |
| Map and parcel | 39-80 |
| Recorded by | James S. Batchelder |
| Organization | Andover Preservation Commission |
| Date entered | April 8, 2017 |




