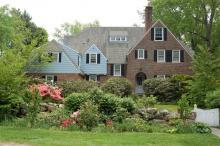Architectural Description:
English Cottage/Tudor Revival
Historical Narrative:
One of several homes in Andover designed by Addison B. LeBoutillier
Architect Addison B. LeBoutillier was born in Utica, NY on July 5, 1872. He trained under O.K. Foote in Rochester, NY. He worked briefly with the Boston firm of Shepley, Rutan and Coolidge where he meets Ed Wait, his future brother-in-law. Addison married Elise Wait of Glen Falls, NY in 1898. They moved to Winchester, MA when Addison is hired as a graphic designer for the Grueby Faience Co. (1898-1909).
In 1905 LeBoutillier and family move to Andover, MA purchasing an old farmhouse at 10 Orchard St. Addison re-designed the house, later moves the barn and converts it into a new home for his family at 14 Orchard. Addison partnered with Hubert Ripley as Ripley & LeBoutillier Architects, Boston. The firm is awarded the design contract for the new Punchard High School wing in 1916. (now Town Office Building). LeBoutillier is hired by Wm. M. Wood of the American Woolen Co. to design homes for the new Shawsheen Village in 1921-22. Most of the homes on Arundel St. are his work. Addison was then hired to design the Shawsheen School in 1923. LeB. also did several private homes in Andover and other communities. 5 Alden Rd. and 12 Hidden Rd. are also LeBoutillier designed.
This property was once part of the Elizabeth B. Bailey estate. Her son Ralph A. Bailey parceled off several lots and sold the lot to Edmond E. & Bethea M. Hammond on Oct. 7, 1926. The deed came with restrictions, the home built must cost at least $10,000. and could only be used for one single family home. The Hammonds hired architect Addison LeBoutillier to design their Tudor Revival home. When completed Edmond placed the home and property into his wife's name. The home remained in the Hammond family for 49 years.
Edmond Emerson Hammond was born Sept. 22, 1887 in Denver, Co., son of Nathaniel G. & Amelia Brodie (Cameron) Hammond. Edmond became a Bond broker and Investment Broker for Jackson & Curtis in Boston. Edmond married on Oct. 15, 1913 in Andover to Bethea Miller b. 1886 in NY, dau. of Matthew & Bethea (Patterson) Miller. The Hammonds resided at 43 Whittier St. in 1917. They had two children; Barbara Miller b. June 15, 1914, and Edmond Emerson Jr. b. May 23, 1922. The property was placed in the Edmond E. Hammond Trust in March 1959 with Charles A. Collins and Ralph B. Williams as Trustees. Edmond Sr. died on Sept. 7, 1965 and he is interred at Spring Grove Cemetery. Bethea died in 1971. The property then went to son Edmond E. Hammond Jr. on Feb. 26, 1973 who held the property for two years. Daughter Barbara married Cornelius Vanderwaart and lived in New Jersey. Barbara died in 1967. Edward E. Jr. graduated from Phillips Academy, and Haverford College in Pennsylvania, became a Physics teacher.
Miller D. & Beverly P. Malcolm purchased the property on March 20, 1975 and owned for nine years. Malcolm then sold to Paul J. & Phillis N. Spieler on Aug. 31, 1984. The property was placed in Phillis N. Spieler's name in March 21, 1996 and continues as owner of record in 2014.
Bibliography/References:
Essex Northern Registry Deeds, Lawrence, MA
Andover Historical Society - LeBoutillier family files - Winifred (LeBoutillier) Tyer
See Map plans #6575 - Oct. 1, 1971 and #7196 Feb. 26, 1975
Owners;
Elizabeth B. Bailey estate
Ralph A. Bailey - 1925 land
Edmond E. & Bertha M. Hammond - Oct. 7, 1926 - b. 526 p. 85 lot of land
Bethea M. Hammond - July 5, 1927 - b. 533 p. 89
Bethea M. Hammond estate - 1971 Probate #309238
Edmond E. Hammond Trust - March 6, 1959
Edmond E. Hammond Jr. - Feb. 26, 1973 - b. 1213 p. 684
Miller D. & Beverly P. Malcolm - Mar. 20, 1975 - b. 1257 p. 42
Paul J. & Phillis N. Spieler - Aug. 31, 1984 - b. 1860 p. 211
Phillis N. Spieler - March 21, 1996 - b. 4464 p. 107
Inventory Data:
| Street | Porter Rd |
| Place | Phillips District |
| Historic District | Andover Historic Building Survey |
| Historic Name | Edmond & Bethea Hammond House |
| Present Use | residence |
| Original Use | residence |
| Construction Date | 1926 - 1927 |
| Source | ENRDL, Winifred (LeBoutillier) Tyer |
| Architectural Style | Tudor Revival |
| Architect/Builder | Addison B LeBoutillier |
| Foundation | stone and concrete |
| Wall/Trim | brick/clapboard |
| Roof | slate |
| Major Alterations | rear addition 20th century |
| Condition | excellent |
| Acreage | 0.70271 acre |
| Setting | residential |
| Map and parcel | 78-61 |
| Recorded by | Sean Craft, James Batchelder |
| Organization | Andover Historical Society - Andover Preservation Commission |
| Date entered | 6/18/91, Dec. 10, 2014 |



