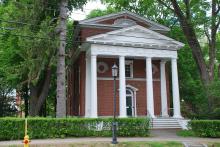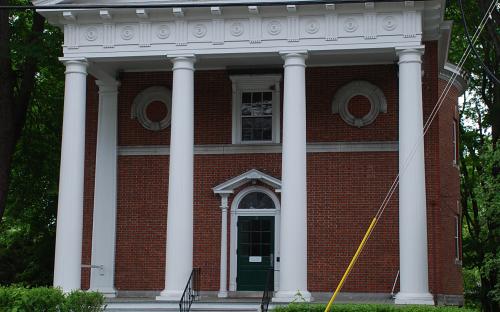Architectural Description:
Greek Revival -
Historical Narrative:
This property was once part of the 2 1/2 acres of the Hall / Pratt /Scott property next door at 14 School St. The property was acquired by Warren F. Draper on Nov. 4, 1898 from George R. W. Scott. This parcel lot was divided off in May 6. 1899 and sold to Edward S. Beach, of Brookline, MA, George X. McLanahan of Washington, DC and Alfred E. Sterns of Amherst, MA, all a committee representing the Kappa Omega Alpha Society of Phillips Academy. KOA.
The KOA was the first "Secret Society" to be formed at Phillips Academy. KOA organized in September 1874, with just five members present, lead by Roland David Swope, of the Class of 1876. As these secret societies had been banned by the Academy Trustees, members met at off campus locations. "Hatch's" restaurant at 123 Main St., later purchased by Ovid Chapman and renamed "Chap's", let the boys meet in the basement of the building. The societies may have been establish as a way to upgrade living and eating conditions as the Academy had limited dormitory space. The several private Boarding Houses near the campus, although approved by the Academy Trustees, were often sources of complaints from students and their parents for sub-standard accommodations.
The KOA grew in membership and stature and as the Trustees attitude of the Societies changed, Professor Graves became the faculty guardian of KOA. The society then moved into a new house at 10 Locke Street.
Once the property on School Street was acquired, a meeting was held with "a large number of the graduate and active members of the K.O. A. Society was held at the University Club in New York City, NY, on the first day of February 1902. At that meeting it was the consensus of opinion that a corporation be formed under the laws of the Commonwealth of Massachusetts, to be called the Blodgett Association, for the purpose, among others, of holding the real estate of the K.O. A. Society, the title of which was held by Edward S. Beach, George X. McLanahan and Alfred E. Stearns.
KOA House served the student membership and their alumni for nearly 50 years. The Societies were all phased out by the Trustees of Phillips Academy by 1950. On June 3, 1950 the KOA membership voted by more than 2/3 vote to transfer the deed to the Trustees of Phillips Academy which was done on June 15, 1950.
In October 1950 the former KOA House was changed to Alumni House. The house then served as a meeting place and "teas after football games and a lodging facility for returning young alumni." The house has three floors, with a large living room, small study and kitchen of the first level. The second floor had a large recreation room and the top floor was dormitory space.
Bibliography/References:
Essex County Registry Deeds, Salem, MA
Essex Northern Registry Deeds, Lawrence, MA
Phillips Academy, Andover Massachusetts, 1990 by Robert A. Domingue
Andover Historical Society files
Owners:
Rev. Samuel R. Hall, wife Mary D. - Aug. 31, 1833 - b. 275 leaf 17 mtg.
Rev. Samuel R. Hall, wife Mary D - May 18, 1846 - b. 371 leaf 68 - release
Lydia Faulkner - Sept. 5, 1843 - b. 339 leaf 33 - mtg. deed possession
Peter Temple, wife Abigail E. - June 1, 1846 - b. 370 leaf 264 - 3 deeds
M. G. & Maria H. Pratt - Mar. 5, 1851 - b. 443 leaf 220
Edwards H. & Sarah L. Pratt - July 17, 1877 - b. 47 p. 122
Warren F. Draper - Aug. 12, 1882 - b. 69 p. 113 - possession
Mary Dow Scott - June 25, 1883 - b. 72 p. 369
Joseph A. Smart - Nov. 11, 1891 - b. 116 p. 337 - deed transfer
George R.W. & Mary Dow Scott - Nov. 11, 1891 - b. 116 p. 338
Warren F. Draper - Nov. 4, 1898 - b. 165 p. 211
Edward S. Beach, Geo. X. McLanahan, Alfred E. Stearns - May 6, 1899 - b. 169 p. 115 - KOA lot
Blodgett Association, April 5, 1902 - b. 193 p. 130
Trustees of Phillips Academy - June 15, 1950 - b. 736 p. 385
Inventory Data:
| Street | School St |
| Place | Phillips District |
| Historic District | Academy Hill NRH District |
| Historic Name | K.O.A. House/ Alumni House |
| Present Use | Alumni House |
| Original Use | Kappa Omega Alpha KOA Society of Phillips Academy |
| Construction Date | 1902 |
| Source | ECRDS, ENRDL, style-njs |
| Architectural Style | Greek Revival |
| Foundation | stone/granite |
| Wall/Trim | brick/wood |
| Roof | slate - gable |
| Major Alterations | 1950 and 1977 |
| Condition | excellent |
| Acreage | 0.111 acre |
| Setting | residential/educational |
| Map and parcel | 56-4 |
| Recorded by | Stack/Mofford, James S. Batchelder |
| Organization | Andover Preservation Commission |
| Date entered | 1975-77, 12/31/15 |




