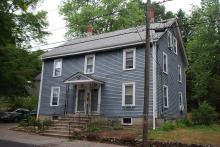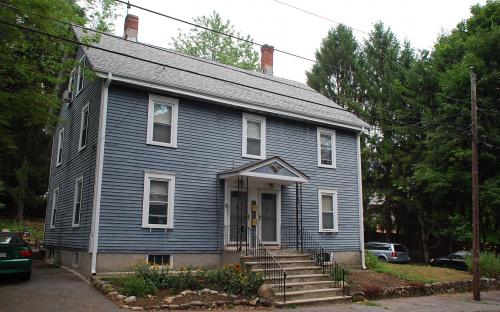Architectural Description:
Style: Duplex
Two family house, built about 1885 with 11 rooms, 5 bedrooms, 2 baths, (2 1/2 baths?), 2 1/2 stories; Gable Asphalt roof; clapboard exterior. Ell (FF). Open front porch.
Historical Narrative:
The Ballardvale Machine Shop Corp., John Marland, President, purchased much of the property along Marland St. in 1847. They then sub- divided the Pole Hill land into house lots and began selling off parcels in 1847. A map of the Ballard Vale Machine Shop Company holdings was drawn out by Franklin Darracott in 1848.
This property, numbered Lot #17 & #19 on the plan of land. Marland & Howe of the Marland Mills in Ballardvale auctioned off several lots in the Village on Wednesday, July 28, 1847. The auctioneers were Loring, Abbot and Porter of Boston.
A John Howard Nicholas (Nichols) purchased six adjoining lots on June 1, 1864 from David Boynton. Three fronting on Center St. , #10, #12, #16 (sometimes referred to as Central St. in deeds), and three fronted on Marland St. #17, #19, and #21. Lots #16 & #17 south boundary lines was on Howe St. (sometimes called Cross St), laid out by never built. A paper street today.
Nichols later sold his lots to Charles H. Marland for $500. on October 31, 1882. No mention of buildings on any lot in the deeds. Charles Marland had this two family built between 1884 - 1888 and the apartment building at 60 Center St. in 1884. The 1884 map does not show the house at #17 Marland but it is noted on the 1888 map of Ballardvale. Charles Marland lived at 3 Chester St. (see 3 & 5 Chester for Marland history.) Charles' wife Laura inherited the property and with her death son Charles Northey Marland purchased the properties which also included the apartment house at 60 Center St. for $3500. These properties would remain with the Marland family until selling to Thomas Chadwick on Sept. 4, 1935. They were all investment rental income property.
Thomas Chadwick and wife Etta Elizabeth owned the properties for eleven years selling to Nunzio & Antoinette Zappla of Lawrence, MA on Nov. 22, 1944. It would be the Zappala family that sub-divided the parcels in 1966 leaving lots #16, 17 and 19 as parcel 2 on Marland St. and lots 12, 14 and 21 as parcel 1 on Center St. which included the multi apartment building. Nunzio died on June 15, 1967 and his widow Antoinette would 17 Marland St. to Alfred & Lucille Tallini on July 17, 1968. Nunzio & Antoinette had previously sold of the apartment house on Center St. to Anthony J. & Mabel H. Motolo on Nov. 17, 1966.
Tallini were still the owners of record in 1995.
Bibliography/References:
Essex County Registry Deeds, Salem, MA
Essex Northern Registry Deeds, Lawrence, MA
Historical Sketches of Andover, Sarah Loring Bailey 1880
Andover, A Century of Change, Eleanor Richardson 1995
Andover Advertiser, Andover Townsman
Andover Historical Society files, church records.
Ballard Vale Machine Shop map 1848 - lots #17 & #19
Andover maps, 1852, 1872, 1884, 1888, 1906
Plan #5558 - Sept. 12, 1966 - Zappla sub-divide land
Owners:
David Boynton, wife Martha -
John Howard Nichols (Nicholas), wife Charlotte P. - June 1, 1864 - b. 672 leaf 157 $400. (lots #12,14, 16, 17, 19, 21)
Charles H. Marland - Oct. 31, 1882 - b. 70 p. 27 - $500. (lots #12,14, 16, 17, 19, 21)
Charles H. Marland estate, Laura E. Marland heir -
Laura E. Marland estate, Clover Stone, Trustee - Jan. 25, 1923 - Probate
Charles N. Marland - June 12, 1923 - b. 480 p. 521 - $3500
Charles N. Marland estate, heirs, Anna L. Laura N., Charlotte and Edna Marland - probate
Thomas Chadwick - Sept. 4, 1935 - b. 592 p. 263 - (lots #12,14, 16, 17, 19, 21)
Thomas & Ettta Elizabeth Chadwick - May 13, 1944 - b. 663 p. 68
Nunzio & Antoinette Zappla - Nov. 22, 1944 - b. 669 p. 271
Nunzio Zappla estate, Antoinette heir - June 15, 1967 - probate
Alfred & Lucille Tallini - July 17, 1968 - b. 1110 p. 216
Cindy L. Cahoon - Oct. 9, 2001 - owner of record 2016
Inventory Data:
| Street | Marland St |
| Place | Ballardvale |
| Historic District | Ballardvale Local Historic District |
| Historic District | Ballardvale National Register District |
| Present Use | residential, 2 family |
| Original Use | residential, 2 family |
| Construction Date | 1883 - 1885 |
| Source | ECRDS, ENRDL, style-njs |
| Architectural Style | Other |
| Foundation | stone/granite/brick |
| Wall/Trim | clapboards/wood |
| Roof | asphalt - gable |
| Outbuildings / Secondary Structures | shed |
| Condition | good(1997) |
| Acreage | 233 acre |
| Setting | residential |
| Map and parcel | 157-59 |
| Recorded by | Ruth A. Sharpe (Andover Historical District) James Batchelder |
| Organization | Andover Historical Society, Andover Preservation Commission |
| Date entered | Jun 1997 8/4/2016 |




