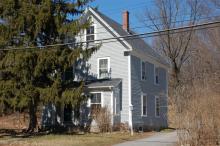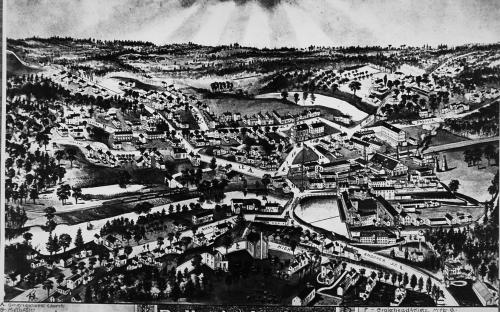Architectural Description:
Two and one-half story building with clapboard exterior, Asphalt gable roof. Eight roooms, 5 bedrooms, 1 bath. Built about 1882. It has a open front porch and bay window, shed and garage.
Historical Narrative:
This property was once owned by Frederick Putnam who then sold to John A. Putnam of Danvers, MA on March 23, 1875. Putnam held the parcel for a year then selling to Charles H. Kibbee on August 22, 1876 for $112.51. It would be Kibbee who had the home built.
Charles H. Kibbee was born on Oct. 16, 1831 in Randolph, Vermont, son of Harry Clinton & Sarah "Sally" (Whittemore) Kibbee. Charles became a Blacksmith and married on May 1, 1860 to Johnanna G. Johnson. in Hopkington, MA. Anna, as she was known by, was born in 1821 in Scotland, daughter of James R. & Mary Johnson. From the marriage record we find this was Charles second marriage. Charles & Anna had one son James Harry Kibbee b. July 1863 in Lowell, Mass. In 1864 Charles enlisted in the Civil War as a 100 day man, serving as a Private in Mass Co. D. Infantry. His occupation was listed as Machinist. When they moved to Andover, Charles became a farmer.
Anna Kibbee died in October 1898. The 1900 Census has Charles living with his son James in this home. James married in 1884 to Lida Mae Page born in May 1865 in MA. James and Lida had six children; Charles G. b. Oct. 1884, Louis Johnson b. Mar. 1889, Robert C. b. Jan. 1892, Annie M. b. Jan. 1896, Hattie Belle b. Dec. 1897 and Kenneth Scott b. Aug. 6, 1900. James was listed as working in a Raw Hide manufacturing factory in the 1885 Resident Directory. The Raw Hide factory was the former Abbot Hat Co. on Andover St. where the Ballardvale Playground is today. In 1900 James is a Printer.
In February 1902 Charles Kibbee made his will, and left his estate in Trust for his only son James. The Rev. George R. Moody was the Trustee of the estate.
James H. however died in September 1912 at age 49. His father Charles H. Kibbee died in January 1913. They are interred at Spring Grove Cemetery, Andover, MA. They both were living in the other Kibbie home next door. The Kibbee estate then went to the heirs and grandchildren. The 1920 Andover Valuation lists Kibbee Heirs Clark Road, House $1100.,barn & sheds $350. 1 3/4 acre of land $250. House & shed $1000., 1 1/8 acre $100.
In April 1921 Granddaughter, Hattie B. Nicoll is deeded the property. Hattie was the wife of James K. Nicoll. The deed was recorded on June 16, 1922. On September 13, 1963 the deed was placed in both names but Hattie reserves a life tenancy for herself. James K. died in Nov. 1971 and Hattie in May 1984. The Nicoll children, Melvin A., wife Marjorie, and Douglas S. Nicole held the deed in their names on Aug. 20, 1982. Douglas Scott Nicoll was deeded the house on Dec. 25, 1985.
Ten years later the property left the Kibbee - Nicoll families after 120 years of ownership. Sangyul & Eunsoon K. Ha purchased the home on Jan. 9, 1995 and continue as owners of record in 2017.
seen in 1885 Bird's eye view or newly constructed by James the carpenter around 1885.
Bibliography/References:
Essex County Registry Deeds, Salem, MA
Essex Northern Registry Deeds, Lawrence, MA
Assessors records, Valuation Schedules
Owners;
Frederick Putnam - 1875
Frederick A. Putnam of Danvers, MA - Mar. 23, 1875 - b. 35 p. 256
Charles H. Kibbee - Aug. 22, 1876 - b. 43 p. 43 - lot $112.51
Charles H. Kibbee Trust estate - Feb. 24, 1902
Charles H. Kibbee heirs - Jan. 1913 -
Louis J. Kibbee, wife Mina -
Hattie B. Nicole - Apr. 4, 1921 - rec. 6/16/1922 - b. 460 p. 533
Hattie B. Nicole and James K. Nicole - Sept. 13, 1963 - b. 994 p. 71
James K. Nicole estate, Hattie B. Nicole - Feb. 15, 1972 - b. 1188 p. 398
Melvin A. & Marjorie M. Nicole, Douglas S. Nicole - Aug. 20, 1982 - b. 1608 p. 21
Douglas Scott Nicole - Dec. 25, 1985 - b. 2105 p. 240
Sangyul & Eunsoon K. Ha - Jan. 9, 1995 - b. 4195 p. 33
Inventory Data:
| Street | Clark Rd |
| Place | Ballardvale |
| Historic District | Ballardvale Local Historic District |
| Historic Name | Kibbee - Nicoll House |
| Present Use | residential |
| Original Use | residential |
| Construction Date | 1882 - 1906 |
| Source | ECRDS, ENRDL, style-njs |
| Architectural Style | Other |
| Foundation | stone/granite/brick |
| Wall/Trim | clapboards/wood |
| Roof | asphalt - gable |
| Outbuildings / Secondary Structures | shed office |
| Condition | good |
| Acreage | 0.531 acre |
| Setting | residential |
| Map and parcel | 137-14 |
| Recorded by | Ruth A. Sharpe (Ballardvale Historic Distict) James Batchelder |
| Organization | Andover Historical Society, Andover Preservation Commission |
| Date entered | June 1997, 1/30/2017 |




