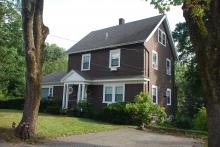Historical Narrative:
This home was built by Fred McCollum in 1922-1923 for himself and his wife Margaret.
Fred McCollum was born Aug. 2, 1869 in Andover, son of John & Margery “Maggie” (McGravey) McCollum both Irish immigrants. His father John worked as a machinist in the Marland woolen mill on Stevens St. He married here in 1853. John purchased the house at #11 Lincoln St for $400 from the Abraham Marland estate, Francis Cogswell Trustee on March 19, 1861. The property was a one acre triangle “with dwelling house and out buildings occupied by John McCollum for several years last past.” A second adjoining lot of two acres was also purchased. McCollums would acquire 8 acres on the street.
John and Margery had seven children; William James b. Dec. 29, 1853, Ellen J. b. Sept. 1856, twins Francis C. & John M. b. Aug. 30, 1857, George b. Jan. 3, 1861, Rebecca M. b. 1866. Frederick William b. Aug. 2, 1869. Most of the children would begin working in the Marland Mill. Francis died on July 31, 1894 age 37 of Typhoid fever. George died on June 30, 1895 at age 34.
William J., John M. and sister Rebecca never married and shared the family homestead. Ellen married James Kidd and was deeded a lot further north on Lincoln St. Fred would become a carpenter and contractor and built the homes for the family.
In 1922 The McCollum estate was divided up between the remaining siblings. William and Rebecca got the McCollum homestead at #11 Lincoln St. Fred took the eight acre parcel and built this home for himself at #17 and one for his son Fred W. at #15 Lincoln St.
Fred married Margaret Lowry b. 1872 in Ireland. Fred and Margaret had three children; Pearl M. b. 1898, Fred W. b. Aug. 11, 1889 and George L. b. 1907. Pearl married Medwin Mathews, Fred W. married Lillian and George married Ellen.
Fred's construction work took him and his family away from Andover but they did not sell only the rented to relatives. Wife Margaret (Lowry) McCollum died on Oct. 29, 1947 and Fred died on Aug. 22, 1858 in New York City. Both are interred at West Parish Garden Cemetery.
In the early 1950s the house was rented to Kerr Alexander Spark Sr., son-in law of to the Kydd family who had married Marjorie E. Kydd, daughter of John & Ellen (McCollum) Kydd. They had two sons Kerr A. Jr. and Francis Spark. Marjorie died in Dec. 1933. Kerr re-married to wife Frances "Fran" and they had a daughter Marion Spark. Kerr was a Firefighter. He died in Aug. 1955.
Fred's sold the home to Raymond C. & Charlotte A. Eichner on Sept. 3, 1957. The home continues in the Eichner family ownership now 60 years in 2018. Raymond C. Eichner died on May 29, 2003. His wife Charlotte A. then placed the deed in the care of their daughters Paula J. Eichner and Jayne Farnham on July 6, 2004.
Bibliography/References:
17 Lincoln Street – 71-70A 0.36132 acre 15,739 sq. ft.
Essex County Registry Deeds, Salem, MA
Essex Northern Registry Deeds, Lawrence MA
Town Clerks Office, Andover, MA
Assessor's Office, Andover, MA
Map plan #1521 - Apr. 1945 - Olive & Francis Wilson
Map plan #3920 - Sept. 1957 - Fred McCollum
Map plan #4094 - May 1960 - Cyr Circle
Owners:
Abraham Marland estate, Francis Cogswell Trustee – 1850s
John McCollum - March 19, 1861 - b. 619 leaf 269 -
John McCollum, wife Margery - June 10, 1873 - b. 98 p. 182-185
John McCollum estate, died Mar. 6, 1897 - Probate
Margery “Marjorie” McCollum, widow of John - March 6, 1897
Margery Marjorie McCollum estate, died May 26, 1914 – Probate #118,768
McCollum heirs, Wm. J., Rebecca M., Fred W., Ellen Kydd
William J. McCollum & Rebecca McCollum – July 10, 1922 – b.459 p. 496
Fred McCollum, wife Margaret - July 10, 1922 - b. 459 p. 497 – 8.7 acres
Raymond C. & Charlotte A. Eichner – Sept. 3, 1957 – b. 868 p. 68
Raymond C. Eichner estate, Charlotte A. – May 29, 2003 – Probate
Paula J. Eichner & Jayne Farnham – July 6, 2004 – b. 8912 p. 292
Inventory Data:
| Street | Lincoln St |
| Place | West Center, West Parish |
| Historic District | Andover Historic Building Survey |
| Historic Name | Fred & Margaret McCollum House |
| Present Use | residence |
| Original Use | residence |
| Construction Date | 1922-1923 |
| Source | ERDS, NERDL, style, |
| Architect/Builder | Fred McCollum/builder |
| Foundation | stone/cement |
| Wall/Trim | cedar shingle/wood |
| Roof | asphalt/gable |
| Major Alterations | addition on north side of home |
| Condition | excellent |
| Acreage | 0.36132 acre, 15,739 sq. ft. |
| Setting | residential |
| Map and parcel | 71-70A |
| Recorded by | James S. Batchelder |
| Organization | Andover Preservation Commission |
| Date entered | March 19, 2018 |



