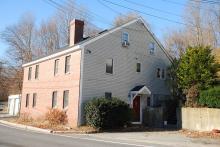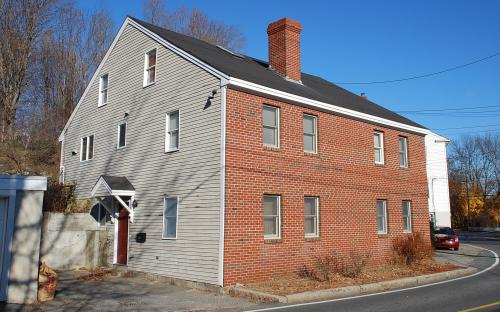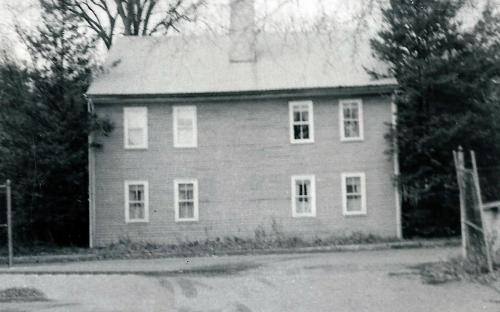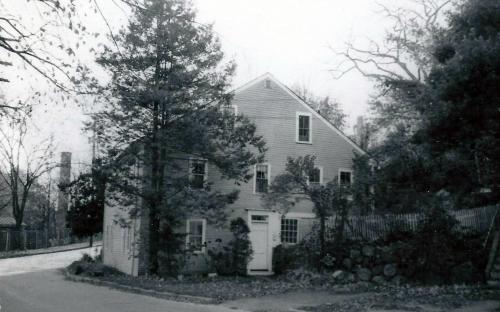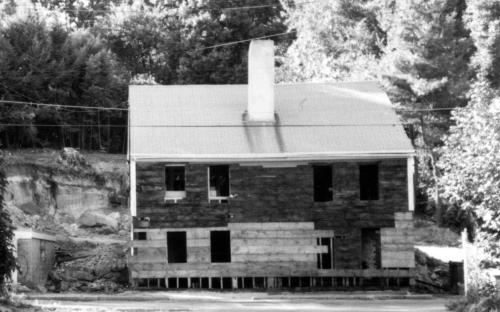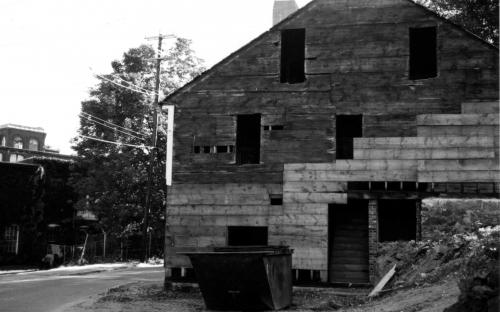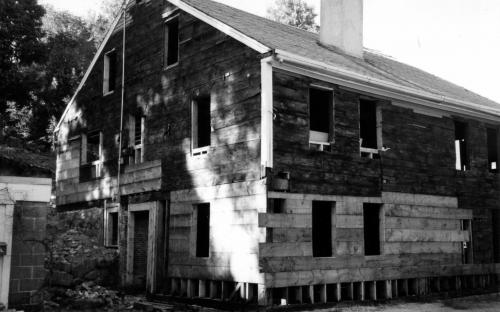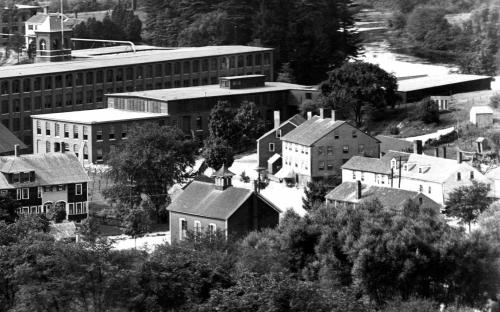Historical Narrative:
Original use as mill housing for employees at Smith & Dove Manufacturing Co. Flax Mills.
Themes - Architectural, Community Development and Industry.
#17 part of Abbot Village.
Red Spring Road, lower Essex St., Cuba Street, and lower Shawsheen Roads, Brechin Terrace, were areas included in "Abbot Village", where housing was developed for employees of Smith & Dove flax mills.
Bibliography/References:
17 – 19 Red Spring Road – 0.574a two fam.
Map #676 – 1927 Smith & Dove Manf.
Map # 10776 – June 1987 – Johnstown Realty
Owners:
Smith & Dove Manufacturing Co. – May 9, 1917 – b. 376 p. 528
Smith & Dove Tenements, Inc. – Feb. 21, 1927 – b. 529 p. 583
Andover Homes, Inc. aka S & D. Tenements – 1928 – b. 539 p. 356
Ludlow Manufacturing Association – Aug. 31, 1928 – b. 542 p. 390
Virgil D. Harrington – June 7, 1932 – b. 564 p. 546
Indian Ridge Company, Inc., V. Harrington treas. – Nov. 15, 1932 – b. 567 p. 266
Loris & Elizabeth M. Stefani – Mat 7, 1936 – b. 598 p. 212
Robert E. & Gabriella M. Genske – July 11, 1946 – b. 686 p. 146
Paul D. & Tereja DeTeresi – June 3, 1949 – b. 724 p. 9
Phillip A. DeTeresi and David P. DeTeresi – Feb. 3, 1986 – b. 2127 p. 272
Johnstown Realty, Inc. – Dec. 15, 1986 – b. 2543 p. 293
Robert B. Reilly – July 9, 1987 – b. 2543 p. 295
Robert B. & Marilyn Reilly – July 9, 1987 – b. 2543 p. 300
Francis P. Reilly, Robert & Marilyn A. Reilly – May 17, 1988 – b. 2730 p. 35
Robert & Marilyn A. Reilly – Apr. 6, 1993 – b. 3700 p. 50
Robert B. Reilly estate, Marilyn A. Reilly – Feb. 13, 2004
Marilyn (Reilly Cochran & William R. Cochran – Mar. 9, 2011 – b. 12429 p. 77
Inventory Data:
| Street | Red Spring Rd |
| Place | Andover |
| Historic District | Andover Village Industrial NRH District |
| Present Use | residence - 2 family |
| Original Use | Mill housing/Smith & Dove |
| Construction Date | early 19th century |
| Source | style, njs |
| Architectural Style | Federal |
| Foundation | brick or stone |
| Wall/Trim | clapboards & brick |
| Roof | asphalt/gable |
| Outbuildings / Secondary Structures | modern garage |
| Major Alterations | 1990s - exterior siding removed, interior gutted, windows replaced, now sided with brick veneer on street, clapboard in sides |
| Condition | excellent |
| Acreage | 0.574 acre, 425' frontage |
| Setting | residential/commercial |
| Map and parcel | 72-11 |
| Recorded by | Stack/Mofford, James S. Batchelder |
| Organization | Andover Preservation Commission |
| Date entered | 1975-77, 8/21/2018 |
