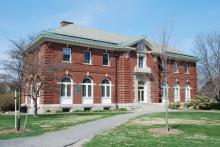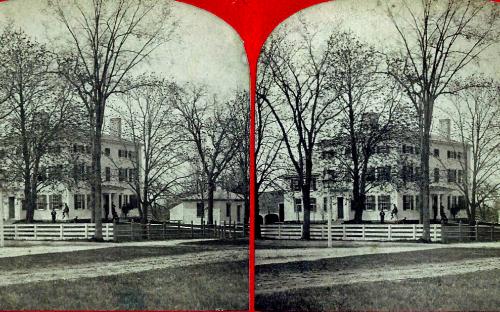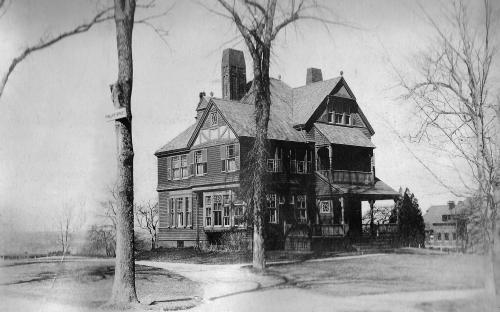Architectural Description:
Georgian Revival
Historical Narrative:
The Peabody Archaeological Building & Museum was built in 1902 and dedicated on March 1903. The building was a gift to the Academy from Robert Singleton Peabody, Class of 1857. On March 6, 1901 Peabody offer to Phillips Academy his collection of 40,000 objects and specimens in American Archaeology and to provide a suitable building to to house the collection. Peabody donated $50,000 dollars for the construction of the building and $100,000 into the Peabody Foundation Trust for maintenance and expansion of the collection.
Guy Lowell was the architect. The building is 100' long and 50' wide. Exhibit galleries are on either side of the main foyer. A library and lecture hall are located on the second floor. In the basement was an assembly room, grill and commons rooms for students to enjoy but never took hold as a center for social life. It now serves as staff offices and work rooms and collections.
Warren K. Moorhead was the first curator from 1903 - 1939. He was succeeded by Douglas S. Byers who served from 1939 - 1968.
This site on the corner of Main and Phillips Streets is an important historic location for the Academy and the Town of Andover. This site housed a carpenter's shop that would become the first classroom building for the newly incorporated Phillips Academy in 1778. The Carpenter's Shop was part of the Phillips' purchase from Solomon Wardwell in January 1777. The shop was moved that year to the corner of the old road to the meeting house (now School St. and South Church) and the lane, which is now Phillips St.
The building was a single room 20' x 35' feet, made of rough, unpainted boards and ornamented only on the outside by a brick chimney. Opening day was April 30, 1778. As other classrooms were built the building was eventually sold and moved again to Abbot Walker's farm about a mile east. It reverted back into a workshop and was razed about 1845.
Squire Samuel Farrar then built a fine Federal style three story house on this location. Squire Farrar was the Treasurer of the Academy, first Librian of the Seminary, first President of the Andover Bank (Andover National Bank) from 1826 - 1856 and Treasurer of the Academy and Seminary Boards of Trustees. His Treasurer's office was located next door on the north side of the house. Squire Farrar "extended an offer to Madame Pheboe Phillips, widow of Samuel Phillips, Jr., to spend her declining years there. Accepting his offer, she moved in the year the house was built and died that same year. Squire Farrar died in 1864 and willed his home to the Trustees of Phillips Academy.
In 1880 the Farrar House was moved down to 21 Phillips St. to its present location and converted into a dormitory. In 1882 a grand Queen Anne style home was constructed on the site for Professor J. Wesley Churchill. Churchill lived in the home until his death in 1900. The house was then occupied by Professor Winthrop Platner for one year before the house was moved to its current location at 195 Main St. to make way for the construction of Peabody Archaeology Museum.
Bibliography/References:
Essex County Registry Deeds, Salem, MA
Andover Historical Society files,
Andover Townsman
Andover Advertiser
Phillips Academy Andover Massachusetts, 1990 by Robert A. Domingue
Inventory Data:
| Street | Main St |
| Place | Phillips District - Phillips Academy |
| Historic District | Academy Hill NRH District |
| Historic Name | Robert S. Peabody Archaeology Museum of Archaeology |
| Present Use | Museum |
| Original Use | Museum |
| Construction Date | 1901 - 1902 |
| Source | ERDS, ENRDL, AHS file, njs, style |
| Architectural Style | Georgian Revival |
| Architect/Builder | Guy Lowell |
| Foundation | stone/granite/brick |
| Wall/Trim | brick/limestone |
| Roof | hip - slate |
| Condition | excellent |
| Setting | Residential/Educational |
| Map and parcel | 56-7 |
| Recorded by | Stack/Mofford, James Batchelder |
| Organization | Andover Preservation Commission |
| Date entered | 1975-77, 5/15/2015 |







