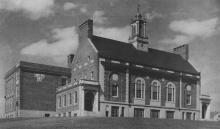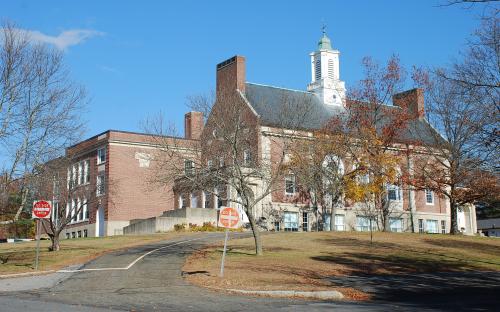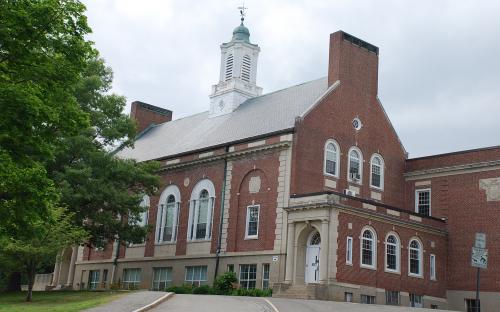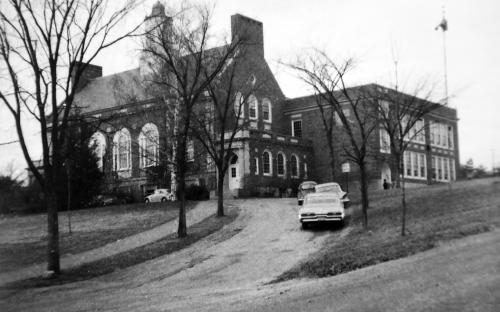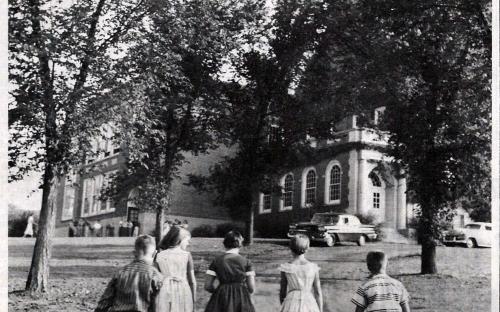Architectural Description:
Designed by the architects Ripley & LeBoutillier of Boston in 1923 in the Georgian Revival Style.
Considered the most beautiful school building ever constructed by the Town of Andover and it still commands attention on the hillside setting. The classical details and ornamentation are a visual lesson in symbolism through embellishment.
Classic Palladian windows on the front facade. Balanced symmetry with double chimney gable ends, side entrances with arch doorways flanked by Doric columns repeat the arch pattern. Contrasting coining on the corners, accenting the outside bays of the front facade, anchor the main building to the limestone basement wall. The cupola-lantern is the symbol of the "lamp to enlightenment". Della Robbia garlands and cartouche punctuate the large blank walls of the classroom wings. The facade also contains two large medallions; one the Seal of Massachusetts and the other the Seal of the Town of Andover. Closer inspection will also reveal keystones over the doorways of the American Bald Eagle, Owls (wisdom) with Mayflower eyes, and the state flower also used as rosettes on the arch windows. The red brick is the same Flemish bond used by most of the buildings constructed in Shawsheen Village.
Historical Narrative:
The site of the Shawsheen School was a gift of land from William M. Wood, President of the American Woolen Co. and builder of Shawsheen Village. With the construction of the model village came families with young children. They quickly created overcrowding at the Village "Richardson School" built in 1848 as a three room schoolhouse for 150 students. It was located on Lowell St.on the playground area at Iceland Rd.
Boston architecture firm Ripley & LeBoutillier of Boston designed the building. They also designed the 1916 addition to Punchard High School, now Town Office building. Partner Addison LeBoutiller was a resident of Andover and had designed several of the new homes for Shawsheen Village. He was a gifted artist, designer & architect and in 1901 was the chief designer of Grueby Pottery Co. in Boston. He most likely had a hand in the embellishments on the school building.
The school opened in October 1924 after considerable cost overruns. It contained 12 classrooms, a magnificent auditorium with vaulted ceiling aligned along the front facade of the building. A combined gymnasium and cafeteria in the basement. The plan was presented with room for future classroom additions to the rear. This was later done in 1956 with the WWII baby boom impacting Andover to the point that five new schools and two additions were needed in 10 years from 1952-1962. The School Committee voted in 1924 to name the school after William M. Wood but Mr. Wood declined the honor and the building was named Shawsheen School. In 1980 Shawsheen closed and the school department moved their offices into the building from the old Stowe School. After the conversion of the former East Jr. High building for Town and School offices Shawsheen School was renovated again reopening as an Early Childhood Center. The first renovation to the building in the 1970's included created the loft area above the auditorium for a media and library center. Some design changes in the building were done when the "open concept" system was embraced by the town. The portable classroom was added by SHEDD as a classroom space and afternoon programs.
Bibliography/References:
Andover Townsman AT 1922-24
Andover Historical Society vertical files
Andover Stories - The Incredible Mark of Addison LeBoutiller by Tom Adams 2013
Nov. 17, 1922 AT- Voters accept school site – buildings on Cunningham property, Todd property and Mr. Morrissey’s.
Tax lists 1920 – of lot owners listed
Mr. Gorrie – Thomas B. Gorrie, Magnolia Ave. House and land,
Henry Todd 60 Poor St. house, barn, shed 11 acres.
Mar. Barbara Morrisey – 66 Poor St. house, shed, barn 5-8 acres.
Sept. 3, 1922 AT p.1 – School Site Choosen – from Wm. M. Wood in Shawsheen. Only two house lots now occupied but would have to be taken by town. Land at Corbett, Poor, Magnolia Ave, Middle, and Allen Streets.
Jan. 19, 1923 AT p.1 - Discuss new school house Addison Le Boutiller
Feb. 9, 1923 AT p.7 - Floor plans and drawing of new Shawsheen School.
Feb. 16, 1923 AT p.7 - Drawing and floor plans of Shawsheen School –
June 15, 1923 AT p.1 - Eminent domain for lot near new school site.
Inventory Data:
| Street | Ann's Lane |
| Place | Shawsheen Village - Frye Village |
| Historic District | Shawsheen Village NRH District |
| Historic Name | Shawsheen School |
| Present Use | Elementary School |
| Original Use | Elementary School |
| Construction Date | 1923-1924 |
| Source | Andover Townsman |
| Architectural Style | Georgian Revival |
| Architect/Builder | Ripley & LeBoutillier |
| Foundation | concrete |
| Wall/Trim | brick/limestone |
| Roof | slate - gable |
| Outbuildings / Secondary Structures | Portable classroom |
| Major Alterations | Addition to NW rear 1956 1970's interior open concept renovations and loft area above auditorium added 1980's upgraded alterations to meet current codes when reopened as school. |
| Condition | good |
| Setting | residential |
| Map and parcel | 51-199 |
| Recorded by | James S. Batchelder |
| Organization | Andover Preservation Commission |
| Date entered | 2/23/2014 |
