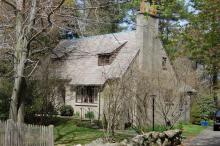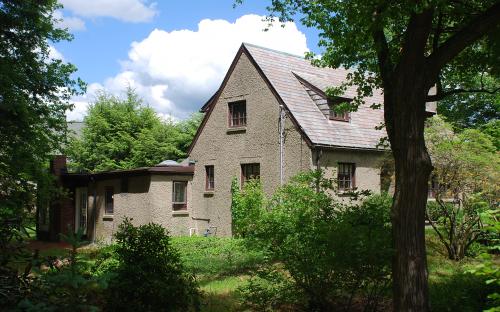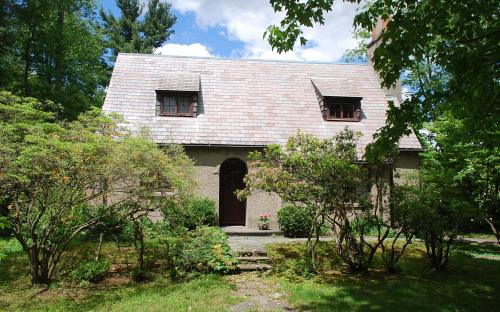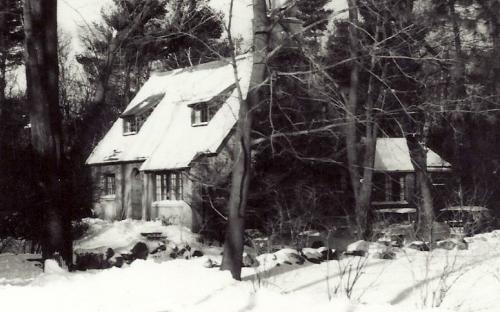Architectural Description:
English Cottage/Arts and Crafts. Excellent example of Arts & Crafts/Colonial Revival architecture.
Historical Narrative:
One of three houses designed by Addison LeBoutillier, a local architect and craftsman. He was famous as a craftsman for the Grueby Fiance Pottery Co. He has built or added to several homes in Andover. See "LeB." files at Andover Historical Society for more info.
Building is important because it is the third house on Orchard St. lived in and designed by Addison LeBoutillier. Thus it shows the growth of LeBoutillier's architectural skills and ideas. His skill as a craftsman architect/designer is well respected locally and nationally. See #10 and #14 Orchard St.
This property was once part of the Jonas Holt Farm purchased by Fernando P. Shattuck of Boston from Lewis G. Holt of Lawrence, MA on May 22, 1873. Shattuck paid $4500 for two parcels of land, the first 43 acres 112 rods including dwelling house, barn and outbuildings, and the second parcel of 27 acres 101 rods. Shattuck sold the farm to John F. Nuckly on June 30, 1877. Nuckly sold off most of the land ten years later to David Bently of Hyde Park, MA, on Mar. 19, 1887. Nuckly kept about 3 acres for himself and family which included the house. His wife Bridget bought two more acres in October 1887.
The Nuckly family sold the 5 acre property (#10 Orchard) to Gertrude Nickerson, wife of Wallace A. on May 3, 1899. Nickerson owned for five years then sold the property on May 9, 1905 to Elsie W. LeBoutillier, wife of Addison B. LeBoutillier. LeBoutilliers were living in Winchester, MA.
Addison B. LeBoutillier was an artist, sculptor, landscape artist and architect. Born in Utica, NY, he came to Boston to work as the chief designer of the Gruby Tile Co. He later became partner’s with the architectural firm with Ripley. After LeB. arrived in Andover he transformed the house into a New England cottage. Addison then moved his barn over to the next lot and created a new home for himself in a Shingle Style Arts & Crafts design in 1923. A third cottage built next door at 18 Orchard, using stucco, demonstrates LeBoutillier’s versatility of design, all working together to create a picturesque landscape to the neighborhood.
Addison LeBoutillier was a partner of the Boston firm Ripley & LeBoutillier, who designed the new wing on the North School in West Andover in 1914, the new Punchard High School wing in 1916 (now Andover Town Offices) and the crowning jewel of the village, the beautiful Shawsheen School in 1923. Every home on Arundel St. in Shawsheen Village was also designed by LeB.
The home at 10 Orchard was the first residence in Andover of Addison LeBoutillier. What started as a basic farmhouse style home turned into a rambling English Country cottage home. In 1922 LeB moved the barn over to 14 Orchard site and converted it into a new home for his family. The barn became an Shingle style home in the craftsman tradition.
Bibliography/References:
Essex County Registry Deeds, Salem, MA
Essex Northern Registry Deeds, Lawrence, MA
Andover Historical Files
LeBoutillier family file
Tyer memoirs
1906 atlas
AHS vertical file LeBoutillier
Addison photo file 10 & 14 Orchard St.
Oral history Hanne Castle, present owner
Owners;
Jonas Holt Farm - land
Lewis G. Holt, wife Emma A. - 1873
Fernando P. Shattuck, wife Sarah - May 22, 1873 - b. 21 p. 389
John F. Nuckley June 30, 1877 - b. 47 p. 426 - 2 parcels 70 acres +
David Bently Mar. 19, 1887 - b. 90 p. 11 - 2 parcels 67 acres +
Bridget Nuckly, wife John F. - Oct. 3, 1887 - b. 92 p. 289 - 2 acres
John F. Nuckly estate, Bridget Nuckly hier - 1897 - 5 acres
Bridget Nuckly estate, heirs, John F., John W., Frank, Joseph Nuckly, Lilla Murray, Mary F. Haggerty.
Affidavit of kinship - b. 602 p. 506
Gertrude Nickerson, wife of Wallace A. - May 3, 1899 - b. 169 p. 579 - 5 acres
Elsie W. LeBoutillier, wife of Addison B. - May 9, 1905 - b. 220 p. 48 - 5 acres
Palmer A. Hughes - Nov. 3, 1943 - b. 661 p. 7
Palmer A. Hughes estate, Richard G. Asoian, Timothy C. Young Extrs. - Probate - 1989
Rebecca M. Willett - Dec. 11, 1989 - b. 3039 p. 262
Inventory Data:
| Street | Orchard St |
| Place | Andover - Scotland District |
| Historic District | Not Applicable |
| Historic Name | The LeBoutillier Cottage house |
| Present Use | residential |
| Original Use | residential |
| Construction Date | 1929 |
| Source | ECRDS, ENRDL, Tyer Memories - AHS |
| Architectural Style | Colonial Revival |
| Architect/Builder | Addison LeBoutillier |
| Foundation | stone |
| Wall/Trim | stucco over cinder block |
| Roof | slate - gable |
| Major Alterations | 1937 dining room/ kitchen addition by LeBoutillier |
| Condition | excellent |
| Acreage | 0.46 acre |
| Setting | residential |
| Map and parcel | 60-13 |
| Recorded by | Sean Craft, James Batchelder |
| Organization | Andover Historical Society, Andover Preservation Commission |
| Date entered | 7/29/91, 4/20/2016 |









