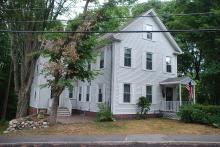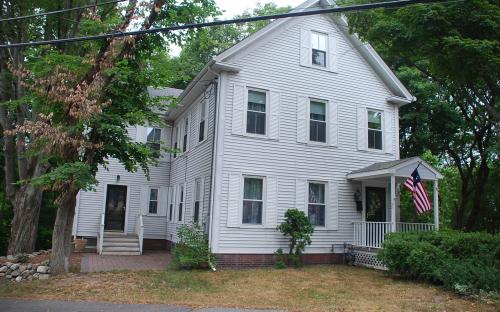Architectural Description:
One family, 2 story plus attic with 9 rooms, 4 bedrooms, 1 bath; attic unfinished. Ell is second floor plus basement,10' from road
Historical Narrative:
Present owner: Bernard C. Parker
Built as a parsonage for the Ballardvale Methodist Church. Andover Advertiser - Aug. 1, 1884 - p.2 - "Hardy & Cole will build the new Methodist parsonage at Ballardvale."
Ministers used as such until Methodist and Congregational Churches united in the 1955.
The Boston & Maine Rail Road Corp once owned this property when the railroad line was relocated to its current position in 1847. The Ballardvale Machine Shop Corp., John Marland, President, purchased much of the property along Marland St. in 1847. They then sub- divided the Pole Hill land into house lots and began selling off parcels in 1847.
This property, numbered Lot #33 on plan of land of John Marland and Jonathan (John) Howe Jr. dated 1847 as recorded by Registry of Deeds, Salem, MA. Marland & Howe of the Marland Mill in Ballardvale auctioned off the building lots on Wednesday, July 28, 1847. The auctioneers were Loring, Abbot and Porter of Boston.
The lot was purchased from the Andrew Scott estate at auction for $175 by the Methodist Episcopal Church of Ballardvale on Dec. 29, 1851. The church later purchased the adjoining lot #32 on the corner of Tewksbury & Marland Streets on Sept. 26, 1854. That site became the location of the church. The Parsonage was built in 1884 by Hardy & Cole of Andover who conducted their business on Essex St. later moving to the current Town Yard property in the 1890’s.
The Ballardvale Methodist Episcopal Church was organized in February 1850. The Reverend S. G. Hiler is the recorded first minister to serve the church. Twenty five ministers served after Hiler prior to the construction of the parsonage in 1884.
The Rev. J. A. Day and Rev. N. H. Martin are both listed as pastors of the church from 1883-1888. Rev. _________would be the first to occupy the parsonage.
The Methodist Church merged with the Ballardvale Union Congregational Church in 1955 becoming the Ballardvale United Church. The church Trustees sold the former Methodist parsonage to Phillip & Patricia G. Park, Jr. on Nov. 30, 1962. The parcel included both the parsonage lot and the former church lot. The Park family owned the home for three years then selling to William & Elaine Ritchie on Feb. 12, 1965. Ritchie owned just two years then sold to Bernard C. & Marion C. Parker on July 3, 1967. The Parker family continues as owners of record, now 49 years in 2016.
Bibliography/References:
Essex County Registry Deeds, Salem, MA
Essex Northern Registry Deeds, Lawrence, MA
Historical Sketches of Andover, Sarah Loring Bailey 1880
Andover, A Century of Change, Eleanor Richardson 1995
Andover Advertiser, Andover Townsman
Andover Historical Society files, church records.
Andover's Assessor's office
"National Register of Historic Places" certificate
Owners;
Ballardvale Machine Shop Corporation - 1848
Andrew Scott -
Andrew Scott estate, Jannette M. Scott, November 1851 - Probate
Methodist Episcopal Church of Ballardvale - Dec. 29, 1851 - b. 455 leaf 205 - lot #33 - $175.
Methodist Episcopal Church of Ballardvale - Sept. 26, 1853 - b. 453 p. 104 - lot #32 - $175.
Methodist Church of Ballardvale, Trustees, Ernest J. Rollins, Henry L. Meyers Wm. D. Marruzzi, John M. Wilson - 1955
Ballardvale United Church - May 15, 1961 - b. 940 p. 87
Phillip & Patricia G. Park. Jr. - Nov. 30, 1962 - b. 978 p. 354
William & Elaine Ritchie - Feb. 12, 1965 - b. 1028 p. 72
Bernard C. & Marion C. Parker, Jr. - July 3, 1967 - b. 1085 p. 290
Inventory Data:
| Street | Tewksbury St |
| Place | Ballardvale |
| Historic District | Ballardvale Local Historic District |
| Historic District | Ballardvale National Register District |
| Historic Name | Ballardvale Methodist Church Parsonage |
| Present Use | 1 family residence |
| Original Use | Church parsonage |
| Construction Date | 1884 |
| Source | ECRDS, ENRDL |
| Architectural Style | Other |
| Architect/Builder | Hardy & Cole builders |
| Foundation | stone/granite/brick |
| Wall/Trim | clapboards/wood shingles/vinyl siding |
| Roof | asphalt gable |
| Major Alterations | Open porch added, vinyl siding |
| Condition | good |
| Acreage | 0.625 acre |
| Setting | residential |
| Map and parcel | 157-46 |
| Recorded by | Ruth A. Sharpe (Andover Historical District) James Batchelder |
| Organization | Andover Historical Society, Andover Preservation Commission |
| Date entered | 25 Aug 1996, 7/30/2016 |




