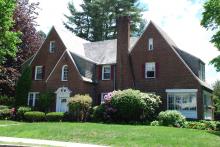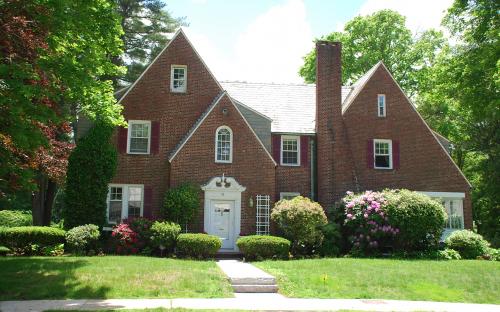Architectural Description:
Tudor Revival, modified style minus the exposed timber
Historical Narrative:
William Street was originally named Warwick Street when Shawsheen Village was laid out. The name was changed by a vote at a special Town Meeting on November 13, 1922 in memory of William M. Wood Jr., son of William M. & Ellen (Ayer) Wood, who died in an automobile accident on Aug. 15, 1922.
This home was built as part of the Shawsheen Village development 1918 – 1924 by William M. Wood, President of the American Woolen Company. Wood hired about eight different architects to design the homes and structures for the village. Homes were sold or rented through the Homestead Association who had offices in the Post Office building on the corner of North Main & Poor Streets.
After the death of William M. Wood in Feb. 1926 most of the residential and commercial buildings were then sold. Some were held by the Wood family in the "Arden Trust" and others with the American Woolen Company, which had been deeded the property in December 1920. The A.W.Co. Board of Directors authorized its President, Lionel J. Noah, to deliver all deeds, as deemed necessary to the Textile Realty for sale on Dec. 29, 1931.
The Textile Realty then transferred ownership to the Andover Shawsheen Realty Company on June 30, 1932, holding the mortgage on the properties. T. Edwin Andrew, treasurer, was authorized to sell or rent the properties. With the Great Depression sales were sluggish and many homes were rented until the economy rebounded.
The first occupants of record seem to be Clarence & Hazel Waugh as there is no listing of this home in the directories of 1923 and 1926. This property was sold directly to Clarence S. Waugh, via his wife, Hazel G. Waugh on Aug. 29, 1927 by the American Woolen Company. The deed states with buildings and includes the basic restrictions place in all the deeds sold in the Village development.
Clarence was a wool buyer for the American Woolen Co. The 1943 directory also lists Jean Waugh, in research with Sun Oil Co. and Joan a student. The Waugh family owned the property for 27 years.
Paul A. & Margaret S. Crane purchased the home on July 16, 1954. They were from Keene, NH. Paul is listed as a Manufacturer. The Crane family held the property for 17 years then selling to Arthur J. & Julia F. Turesky on Feb. 19, 1971.
The third owners, the Turesky family, sold to Carlos & Diane Arzeno on Mar. 2, 2020. The Arzeno family applied to the Preservation Commission to sub-divide the oversized lot through a Special Preservation Dimensional Permit in 2021. The process was approved by the APC, Zoning Board and Mass. Historical Commission and a Preservation deed restrict was placed on the historic home -rec. March 30, 2022 - b. 17395 - p. 9 - map.#7692.
Bibliography/References:
Essex County Registry Deeds, Salem, MA
Essex Northern Registry Deeds, Lawrence, MA
Andover Maps, 1852, 1872, 1888, 1906, 1926
Andover Street Directories
See Map plan #704 - American Woolen Company - Sept. 1927
#692 Map - AWCo
#879 - June 1932 - Textile Realty Company
Owners;
Henry P. Binney - Apr. 24, 1919 - b. 398 p. 52 - 9.86 acres
American Woolen Company - Dec. 30, 1920 - b. 435 p. 215
Hazel G. Waugh - Aug. 29, 1927 - b. 535 p. 28
Felicia Scholik - Jan. 2, 1937 - b. 604 p. 313 - deed transfer
Clarence S. Waugh, wife Hazel G. - Jan. 2, 1937 - b. 604 p. 314
Paul A. & Margaret S. Crane - July 16, 1954 - b. 795 p. 31
Arthur J. & Julia F. Turesky - Feb. 19, 1971 - b. 1169 p. 279
Julia F. Turseky - Sept. 13, 2012 - b. 13116 p. 150
Julia F. Turesky Revocable Trust - May 27, 2014 - b. 13861 p. 91
Julia F. Turesky Revocable Trust, Julia and Scott D Turesky Tr. - b. 16025 p. 167
Julia F. Turesky - Oct. 2, 2019 -- b. 16025 p. 214 Homestead
Carlos & Diane Arzeno - Mar. 2, 2020 - b. 16250 p. 97
Carlos & Diane Arzeno - Preservation deed -rec. March 30, 2022 - b. 17395 - p. 9 #7692
Inventory Data:
| Street | William St |
| Place | Shawsheen Village - Frye Village |
| Historic District | Shawsheen Village NRH District |
| Historic Name | Clarence & Hazel Waugh House |
| Present Use | residence |
| Original Use | residence |
| Construction Date | 1922 - 1923 |
| Source | ERDS, ENRDL |
| Architectural Style | Tudor Revival |
| Architect/Builder | Clifford Allbright |
| Foundation | stone |
| Wall/Trim | brick veneer/wood |
| Roof | gable - slate |
| Condition | excellent |
| Acreage | 0.667 acre |
| Setting | residential |
| Map and parcel | 52-98 |
| Recorded by | James S. Batchelder |
| Organization | Andover Preservation Commission |
| Date entered | 1980 - 6/24/2015 |




