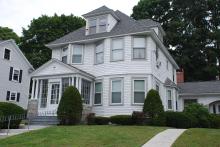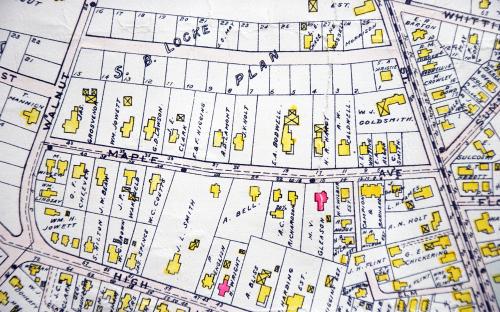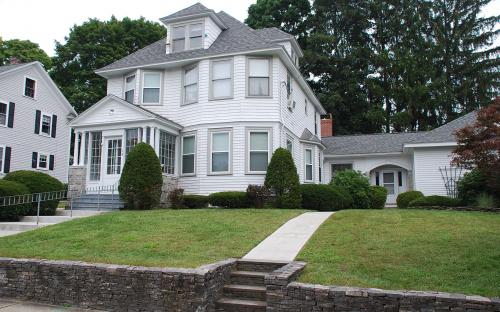Architectural Description:
This home would be listed as a Colonial Revival home built from about 1905 - 1915 and is known as the "American Four-Square" The boxy form with hip roof above wide eaves and including the one roof dormer here, is derived from early prairie house designs of Frank Lloyd Wright. The Four Square has been adapted to many different forms from Classical style to minimal design elements. “Variations on a theme” to suit the owners taste and budget.
This home contains several high style elements; The tri-sided two story bay windows, an unusual 2 sided bay, a projecting stairway bay on the north facade, triple columned porch roof supports with a handsome stone work foundation.
Historical Narrative:
Wolcott Avenue was laid out in March 1902 by engineer John E. Smith Map #96. It is said to have been named for Governor Roger Wolcott former Lt. Governor 1893-1897 and then Gov. from 1897-1900. The street had 29 house lots and was a portion of the 25 acre Samuel B. Locke estate at 70 Elm St. The farm extended down to Maple Ave and was bounded by Walnut and Elm Streets. Anne H. Locke, wife of Samuel B., held the deed on Apr. 12, 1876. Anne sold off some of the first lots on the Ave before naming her daughter Florence M. Locke her Trustee on June 2, 1909. Florence then had charge of selling the remaining house lots. Annie and Florence had life tenancy in the Locke homestead at 70 Elm St.
All the deeds came with restrictions. Only one home per lot, either single or a two family. The home had to cost at least $3000 above the foundation. The cost was later raised to $3500. A set back of 30’ from the street and all garages in the rear of the property. By the 1920’s they restricted one story bungalows.
Wolcott Ave has a diverse mix of styles including modified Queen Anne, Shingle style craftsman, Bungalow craftsman, Four Square, Colonial Revival and Dutch Colonial homes.
Anne H. Locke sold this parcel "lot #22 to Jessie M. May, wife of James S. May on Aug. 2, 1905. The 1906 map of Wolcott Ave shows the J. S. May name on this parcel but no house. The 1910 Census lists James May age 38, b. 1872 in Massachusetts, son of Scottish parents.His occupation is House Painter. James married in 1905 to Jessie M. age 32 b. 1878 in Ohio. Her mother Sarah E. Keiser age 74 b. 1836 in NH, a widow lives with her daughter and son-in-law.
In 1922 James & Jessie purchased a portion of lot 23 to the south of there home and increased the size of the lot. Their driveway and garage occupy that portion. The 1920 Valuation lists Mrs. Jessie M. May 18 Wolcott; House $3000, shed $50, garage $50, 8800 sq. ft land 18 Wolcott $900. 4125 sq. ft of land Wolcott Ave $400. = $4400 valuation.
The deeds reveal that the Mays moved to Colorado and sold the home to Josephine F. Battles, wife of Joseph on May 4, 1920. They owned two years then sold to Carl H. & Flora Dresher on June 26, 1922. Carl H. Dresher died and the deed went to his widow Flora I. Dresher and their daughter Marguerite R. Collins on May 16, 1927.
The property deed was transferred to Marguerite R. Collins on Jan. 3, 1934 as legatee of her mother's estate and will.
Andrew Collins held the property on June 29, 1943. The 1943 Directory lists Andrew as a Manager of American Woolen Co. mill in Lawrence. His wife is Hilda. Andrew Collins died in 1960 and widow Hilda Collins was Executrix of his estate on Aug. 22, 1960. Hilda then sold the property to John F. Brown on Aug. 22, 1960.
Bibliography/References:
18 Wolcott – 38-212 - Lot 22 & part of 23 - 0.298 acre – 8800 sq. ft.
Essex County Registry Deeds, Salem, MA
Essex Northern Registry Deeds, Lawrence, MA
See plans #96 - Sam. B. Locke Estate - Mar. 25, 1902
Samuel B. Locke - Nov. 1, 1861 - b. 629 leaf 251
Charles O. Cummings - Nov. 16, 1871 - b. 12 p. 282
Anne H. Locke, wife of Samuel B. - Apr. 12, 1876 - b. 40 p. 37
Florence M. Locke, Trustee - June 2, 1909 - b. 274 p. 489
Jessie M. May, wife of James S. May – Aug. 2, 1905 – b. 222 p. 551 – lot 22
Jessie M. May, wife of James S. May – June 22, 1922 – b. 318 p. 549 – lot 23
Josephine F. Battles, wife of Joseph – May 4, 1920 – b. 424 p. 535
Carl H. & Flora Dresher – June 26, 1922 – b. 460 p. 267
Rachael I. Somerville – May 16, 1927 - b. 532 p. 194
Flora I. Dresher wid. & Marguerite R. Collins – May 16, 1927 - b. 532 p. 195
M. Elizabeth Leamon – Jan. 3, 1934 – b. 574 p. 537
Marguerite R. Collins – Jan. 3, 1934 – b. 574 p. 537
Marguerite R. Collins estate, Flora M. Collins legatee by will of mother.
Andrew Collins – June 29, 1943 – b. 658 p. 503
Andrew Collins estate, Hilda Collins, Extrx – Aug. 22, 1960 – b. 921 p. 220
John F. Brown – Aug. 22, 1960 – b. 921 p. 221
Eugene B. & Catherine S. Nicolaisen – Dec. 17, 1962 – b. 976 p. 57
Edward L. & Alice G. McGann – June 30, 1966 – b. 1063 p. 229
18 Wolcott Ave Realty Trust – Sept. 1, 1999 – b. 5542 p. 218
Inventory Data:
| Street | Wolcott Av |
| Place | Andover Center District |
| Historic District | Not Applicable |
| Historic Name | Jessie M. & James S. May House |
| Present Use | residence |
| Original Use | residence |
| Construction Date | 1907-1910 |
| Source | ERDS, NERDL, style, |
| Architectural Style | Colonial Revival |
| Foundation | stone & granite |
| Wall/Trim | cedar shingle/wood |
| Roof | asphalt/gable |
| Outbuildings / Secondary Structures | attached ell and garage |
| Major Alterations | rear ell and attached garage |
| Condition | excellent |
| Acreage | 0.298 acre 8800 sq. ft. |
| Setting | residential |
| Map and parcel | 38-212 |
| Recorded by | W. Frontiero, James S. Batchelder |
| Organization | Andover Preservation Commission |
| Date entered | 28 Feb 1980, 4/23/2018 |







