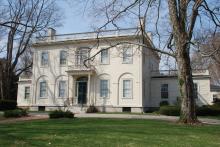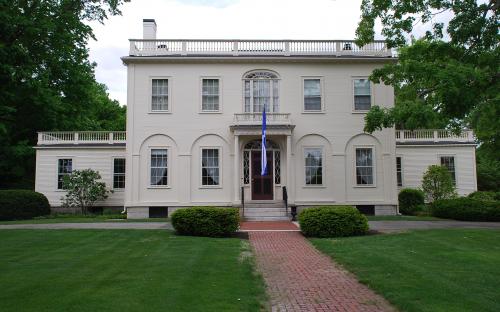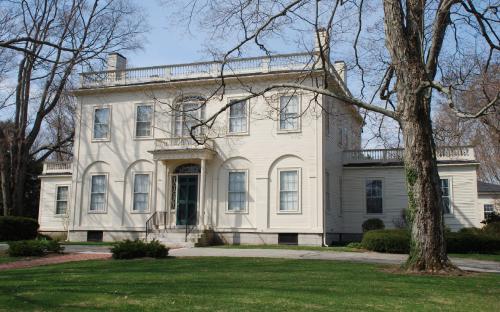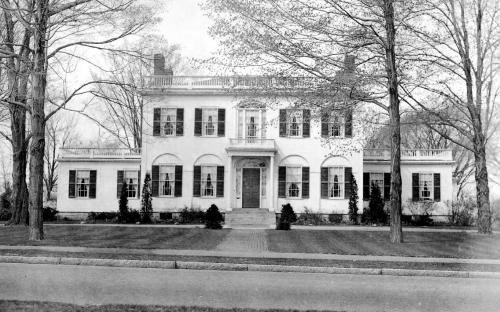Architectural Description:
NRDIS NRMR
Finest type of wooden architecture; refined detailing; high celings with ornate trim; Palladian windows.
Phelps House remains the architectural showpiece of "The Hill", beautfully proportioned with a beautiful central doorway with overhead Palladian window. Porch has fluted columns & architraves; carved Doric entabature; hand carved cornices in & out; delicate arched windows; rooms 14' high; all perfectly proportioned.
Historical Narrative:
Themes: Architectural, community development, education.
This was the first faculty house to be constructed for the seminary faculty, given by William Bartlet of Newburyport, assoc. founder of Andover Theological Seminary, who made his fortune with a fleet of vesssels in the East India trade. He also donated funds for Bartlet Chapel, Bartlet Hall and Stuart House. Intended for occupancy by Dr. Edward Griffin, seminary president, Bartlet gave him carte blanch in decorating. However, Bartlet protested the expense of $1 roll parlor wallpaper, so Dr Griffin repapered with 25 ct. type & sent Bartlet both bills.
Dr Griffin never lived here, as he took pulpit at Park Street Church (Boston). Dr. Ebenezer Porter was its first occupant and during his time, it was a center of New England Calvinism. Mrs. Porter held prayer meetings for conversion of non-Christians & in the "Conference Room" in Southern wing, The American Board of Foreign Missions was founded, and in 1827, The American Temperance Society. Dr. Justin Edwards lived here 1834-1842. In May 27, 1829, he established ed. Journal of Humanity Herald of American Temperance Society, first weekly paper in America from here, as well as Boston Recorder, first religious newspaper here. American Education Society and American Tract Society were also founded here.
Austin Phelps, Prof. of Sacred Rhetoric at Andover Theological Seminary, resided here, 1848-1879. His first wife was the daughter of Prof. Moses Stuart, who wrote novels under the pseudonym, H. Trusta. His daughter, Elizabeth Stuart Phelps Ward, wrote her best-selling novels in the summerhouse in the back-yard, and described Phelps House and life on the hill in several of her novels and autobiography.
1883-1902, the house was occupied by Prof. George F. Moore; 1902-1908: Prof. Charles Orrin Day; Rev. Markum Stackpole. Phillips school minister also lived here, Claude Fuess resided here as headmaster after 1934, followed by John Kemper and now, Theodore Sizer.
Bibliography/References:
Bacon, Edwin M. Literary Pilgrimages in New England. NY, Boston: Silver, Burdett & Co. 1902, pp. 10-16
Fuess, Claude M. Andover: Symbol of New England, 1959.
Fuess, Claude M. An Old New England School: A History of Phillips Academy, Boston: Houghton Mifflin, 1917, p. 316.
Goldsmith, Bessie. Historical Houses in Andover, Mass. Compiled for Tercentenary
Goldsmith, Bessie. Townswoman's Andover, Andover Historical Society, 1964.
Goldsmith, Bessie. "Phelps House" Fair & Warmer, April, 1927
Le Boutillier, Addison, Early Wooden Architecture in Andover, Mass., 1917
Noyes, Kay, in Andover Townsman, May 27, 1956
Phelps, Austin. My Study and Other Essays, New York, Scribner's & Sons 1896
Robbins, Sarah Stuart. Old Andover Days: Memories of Puritan Childhood, Boston: Pilgrim 1908.
Ward, Elizabeth Stuart Phelps, Austin Phelps. A Memoir. N.Y.: Scribners's 1891
Ward, Elizabeth Stuart Phelps. Chapters from a life. Boston: Houghton 1896
Ward, Elizabeth Stuart Phelps. A Singular Life. Boston: Houghton Mifflin 1894
See also barn survey.
Inventory Data:
| Street | Main St |
| Place | Andover Center |
| Historic District | Academy Hill NRH District |
| Historic Name | Phelps House - Andover Theological Seminary |
| Present Use | residence for Phillips Academy's headmaster |
| Original Use | faculty house |
| Construction Date | 1809 - 1812 |
| Source | B. Goldsmith, Historical Houses |
| Architectural Style | Federal |
| Architect/Builder | attributed to Bullfinch |
| Foundation | stone |
| Wall/Trim | clapboards & flush-boards |
| Outbuildings / Secondary Structures | summerhouse at rear |
| Major Alterations | picnic house 1967 |
| Acreage | 135.06 acres; approximate frontage 1,080' on Main St & 920' on Phillips St. |
| Setting | Phillips Academy West Quadrant Area |
| Map and parcel | 57-55 |
| MHC Number | ANV.357 |
| Recorded by | Stack/Mofford |
| Organization | Andover Historical Commission |
| Date entered | 1975-77 |









