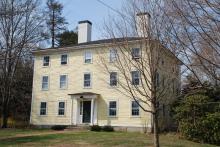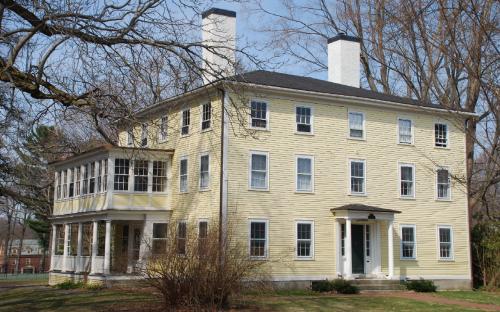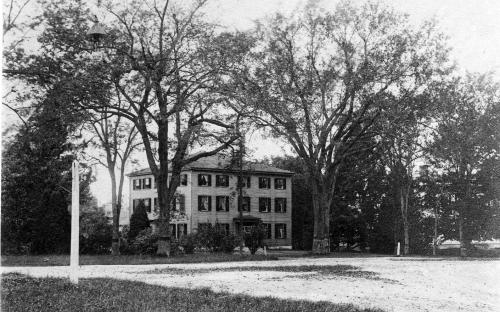Architectural Description:
NRDIS NRMRA
Federal style
This is one of the houses along "Faculty Row" on "The Hill", all of the Colonial type, square, solid and of wood. They represent some of the best architecture of this time, though they are not actually extravagant in plan or decoration. When they were put up and for years afterwards, these houses were enclosed by white fences and were uniformly painted white until the daughters of Moses Stuart dared to have their house painted a different shade while their father was out of town.
Historical Narrative:
Themes: Architectural, community development, religion.
House built by David Hidden, brought to Andover to work on new seminary buildings. This was one of the faculty homes erected, along with the academic buildings, within a span not exceeding six years. After the opening of the seminary, development in the Hill architecture was rapid, thanks largely to the efforts and talents of carpenter David Hidden. Built 1816, at bequest of Squire Samuel Abbot, benefactor of Andover Theological Seminary, for use of Professor Leonard Woods, who occupied the First Chair of Christian Theology, 1808-1854, Professor Emeritus. He taught 38 years and died in1854. It was the residence of theologians.
Reverend Leonard A. Woods was "inaugurated as Abbot Professor of Christian Theology at Andover in 1808" of the Andover Theological Seminary. Leonard A. Woods was b. on June 19, 1774, in Princeton, MA, son of Samuel & Abigail Whitney (Underwood) Woods. Leonard graduated from Harvard Divinity College in 1796 and was ordained in West Newbury, MA in 1798. He married in October 1799 to Abigail Wheeler b. Feb. 29, 1776, at Harvard, MA, daughter of Joseph & Mary (Greenleaf) Wheeler.
Leonard & Abigail had ten children: Samuel b. Oct. 26, 1800, d. 1884, Joseph Wheeler b. July 30, 1802 - d. Nov. 8, 1827, Mary Greenleaf b. Oct. 3, 1804, Leonard b. 1807 - d. 1878, Daniel Bates b. 1809 - d. 1892, Abigail B. b. 1811 - d. 1883, Margarette b. 1823 - d. 1898, Harriette Newell b. 1815 - d. 1893, Sarah Abbott b. 1817 - d. 1836 and Sophia Walker b. 1819 - d. 1892.
Leonard Woods resigned his teaching post in 1845 after 38 years. The following year his beloved wife Abigail Woods died on Feb. 20, 1846. She was interred in the Chapel Cemetery on the campus the Andover Theological Seminary, now Phillips Academy Chapel Cemetery. Leonard would later re-marry on Nov. 5, 1846 in Hartford, CT to Lucia J. (Jones) Ives, the widow of Dr. Ansel G. Ives of NY. Doctor Ives who died on Feb. 5, 1838, in NYC. Ansel & Lucia Ives had two sons Edward and Leonard W. Ives.
Leonard Woods died on August 25, 1854, in Andover and was interred with his wife. Woods headstone was erected by his students in his memory and contains a profile portrait of the Professor.
Later the residence of Dr. Elijah Porter Barrows, Dr. Charles M. Mead, Dr. John Gulliver and from 1902, Dr. Pierson S. Page. In 1908 it was purchased by Phillips Academy, along with the other buildings of Andover Theological Seminary, which moved to Cambridge at that time.
House damaged by fire in 1965 but refurbished to original condition.
Bibliography/References:
Andover Historical Society files.
Robbins, Sarah Stuart. Old Andover Days: Memories of a Puritan Childhood, Boston: Pilgrim Press,1908 p.144ff
Andover Townsman; Dec. 1965
Hidden, David. Tally Book Accounts,1816 - Andover Historical Society
Goldsmith, Bessie. Historic Houses of Andover, 1946
Elias Boudinot's Jouney to Boston in 1809, Princeton, N. J. 1955.
Woods, the Reverend Leonard. History of the Andover Theological Seminary, 1885
Rowe, Henry. History of Andover Theological Seminary, 1933.
Fuess, Claude. An Old New England School: History of Phillips Academy, 1917
Inventory Data:
| Street | Main St |
| Place | Andover Center |
| Historic District | Academy Hill NRH District |
| Historic Name | Pease House [or Leonard House] |
| Present Use | residence |
| Original Use | faculty residence |
| Construction Date | 1816 |
| Source | style -njs |
| Architectural Style | Federal |
| Architect/Builder | David Hidden |
| Wall/Trim | clapboards |
| Major Alterations | fire damaged 1965 |
| Acreage | less than one acre |
| Setting | Phillips Academy West Quadrant Area |
| Map and parcel | 57-55 |
| MHC Number | ANV.358 |
| Recorded by | Stack/Mofford |
| Organization | Andover Historical Commission |
| Date entered | 1975-77 |







