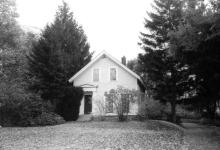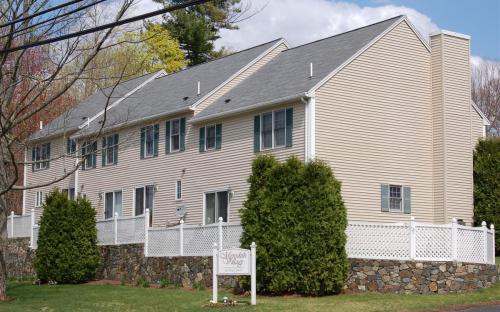Architectural Description:
Late Greek/Italianate
classic entrance doorway Greek Revival style
Historical Narrative:
The site of the Meredith Village condominiums built in 1994-1995 was once occupied by a small yellow Greek Revival farmhouse. Late Greek/Italianate
classic entrance doorway Greek Revival style
Historical Narrative:
The property was once owned by Isaac Wilson who lived in North Andover, his homestead stood at the northeast corner of Elm Street and Rt. 125, (known as Wilson’s Corner), across from Merrimack College. Isaac Wilson died in Jan. 1870 and the estate went to his widow Hannah (Peters) Wilson and two surviving children: Susan P. (Wilson) Greene and son Abiel Wilson. Abiel was under the guardianship of Nathaniel Peters, as he was listed as insane in a probate document. Peters actually handled the sale of this property from Abiel to Richard J. Dodson, wife Hannah on Aug. 12, 1884. Dodson paid $1795 for the 19 acre property known as “Temple Pasture.”
The site of the Meredith Village condominiums built in 1994-1995 replace the small yellow Greek Revival farmhouse which was moved to this site from near Phillips Academy by Richard Dodgson in 1884
Andover Advertiser – Sept. 12, 1884, p. 2 - Richard Dodson recently purchased of Abiel Wilson, 19 acres of land near the old railroad a short distance from Frye Village. He bought a house, lately occupied by Mr. Hayes, near "Phillip’s Hill”, and had it removed to the land. George Wilson of Methuen was the mover.
Richard Jarman Dodson was born on May 10, 1839, in Knavesborough, Yorkshire, Engalnd, son of Daniel & Jane (Jarman) Dodgson. Richard immigrated with his parents to the US in 1845, first settling in Bradford, then coming to Andover. Richard J. married on Feb. 18, 1864, to Hannah Garside, b. 1843 in England daughter of Walter & Elizabeth Garside. Richard & Hannah had eight children: George Walter b. 2/21/1864, Charles Wm. b. 12/18/1867, Richard Garman b. 10/31/1869, Andrew Doran b. 5/28, 1872, twins Fred Stone and Alice Garside b. 7/7/1874, Harriet Greaves b. 12/28/1879 and Sarah Elizabeth b. 6/30/1881. Richard was a farmer then worked as head gardener as John Smith’s estate from 1859-1886, John Smith was the founder of Smith & Dove Manufacturing Co. in Frye Village. The Smith mansion was located at 349 North Main Street. Richard continued at the estate working for John’s son Joseph W. Smith.
Prior to this home Richard and family lived 35 Lowell Street at another home he moved to that site. Richard had also established a milk route in Andover and Lawrence with his son Charles Dodson. Richard sold the property on September 26, 1900, to Arthur Stevens. During the 20th century the property was owned by the Stevens family for 90 years.
Arthur R. Stevens was born Aug.1867 in Kennebunk, Maine, oldest son of Paul & Hannah Stevens. The family moved to Ashland, MA about 1869. Arthur married in Ashland on May 1, 1895, to Mabel Louise Witt b. Nov. 1873 in Framingham, MA dau. of Samuel D. & Sophia B. (Fairbanks) Witt. Arthur was a farmer and the moved to North Andover where their first son Paul Roland was born on March 12, 1896. Richard purchased the small farm of 17 acres 152 rods at 197 High St. in Andover from Richard J. Dodson on Sept. 26, 1900.
Arthur & Mabel had four children; Paul Roland b. Mar. 12, 1896, Dorothy Louise b. May 17, 1905, Beatrice Lucile b. Oct. 24, 1907, and Ralph Burton b. Dec. 23, 1909. Richard had a produce farm and milk. Arthur died on Jan. 15, 1931, at age 62.
Son Richard married on Jan. 24, 1917, in Windham, NH to Laura May Whitten. He became an electrician, and they lived in Lowell, MA. Daughters Dorothy L. and Beatrice L. graduated from Punchard High School, in 1922 and 1925 respectively. Brother Ralph is listed as a member of the class of 1928 but went into poultry farming after the death of his father. Mabel Stevens died in 1938 and is interred at Wildwood Cemetery in Ashland, MA in the Stevens family lot.
Dorothy Stevens became a stenographer and worked in a bank. Beatrice graduated from Salem State College in 1928 with BS in Education. then a Masters degree at Boston University in 1932. Beatrice was elected by the Andover Public Schools in 1935 teaching English at Stowe Jr. High, then Andover Jr. High 1936. She was elected Head of the English Dept. in 1951 for both Punchard High and Jr. High and retired in 1968 when the new Andover High School opened.
Ralph Stevens died on Nov. 3, 1942, in Lowell, MA and was the only sibling to marry. Dorothy, Beatrice and Ralph all lived together in the Stevens home. Ralph died in 1957. Beatrice and Dorothy sold their family home to Picwell Builders, Inc. on Jan. 30, 1990. The sisters moved to Brookside Condominiums off North St. Beatrice died on August 18, 1998 at age 90. Dorothy died on May 2, 2001, in Methuen, MA a few weeks shy of 96 years
Meredith Village replaced the former Greek Revival house that sat at the corner of High St. and Haverhill Streets about 50 feet back from High St. The former Steven’s farm extended up the hill and included the land now occupied by the YMCA and the Andover Garden Condos on Longwood and Crescent Drives.
Bibliography/References:
Essex County Registry Deeds, Salem, MA
Northern Essex Registry Deeds, Lawrence, MA
Ancestry.com - Wilson, Dodson and Stevens family
Andover Townsman, obituaries
Andover Advertister
See AHS vertical file, 197 High
Isaac Wilson Probate Will
Owners:
Isaac Wilson Estate, d. Jan. 1870
Wilson heirs, Wid. Hannah, Susan Greene and Abiel Wilson - April 1870 Probate
Richard J. Dodson, wife Hannah - Aug. 12, 1884 - b. 77 p. 450
Arthur R. Stevens - Sept. 26, 1900 - b. 180 p. 458
Arthur R. Stevens estate - Jan. 15, 1931 - Probate #256930
Stevens heirs: Wid. Mabel, Paul, Dorothy, Beatrice and Ralph Stevens
Mabel Stevens estate 1938 heirs: Dorothy, Beatrice and Ralph Stevens
Dorothy and Beatrice Stevens - 1957
Picwell Builders Inc. Jan. 30, 1990 - b. 3062 p. 177
Inventory Data:
| Street | High St |
| Place | Shawsheen Village - Frye Village |
| Historic District | Andover Historic Building Survey |
| Historic Name | Dodson - Stevens House |
| Present Use | residence |
| Original Use | residence - farmhouse |
| Construction Date | c. 1850's - 60's |
| Source | ECRDS, ENRDL, style-njs |
| Architectural Style | Greek Revival |
| Foundation | stone/granite |
| Wall/Trim | clapboard / clad with aluminum clapboard |
| Roof | asphalt - gable |
| Outbuildings / Secondary Structures | barn |
| Major Alterations | aluminum siding |
| Condition | razed 1994 |
| Moved? | Yes |
| Move Details | 1884 from "Phillips Hill" academy area |
| Demolished? | Yes |
| Demolition Details | 1995 home razed for condo development |
| Acreage | 1.46 acres |
| Setting | residential |
| Map and parcel | 1-7 |
| MHC Number | ANV.252 |
| Recorded by | Stack/Mofford, James S. Batchelder |
| Organization | Andover Preservation Commission |
| Date entered | 1975-77, 4/17/2016 |




