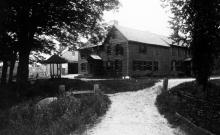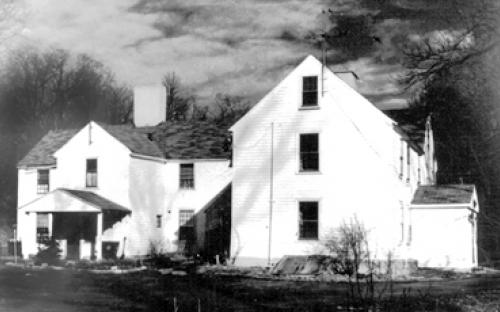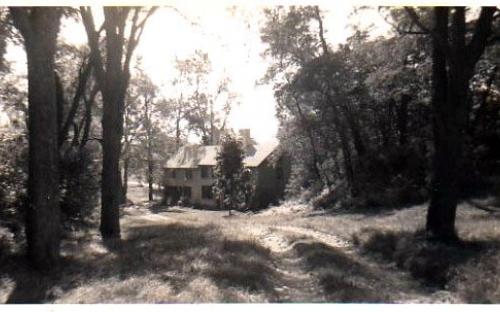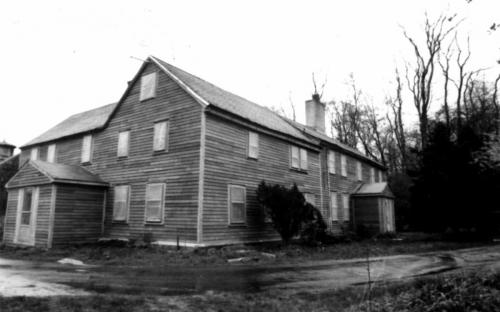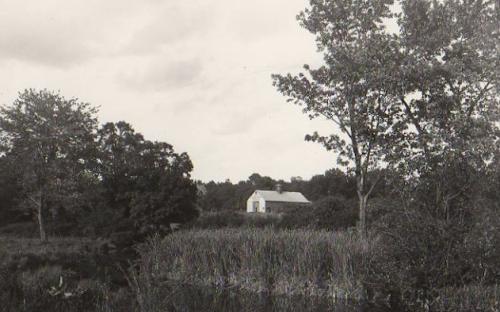Architectural Description:
First Period home
NRIND NRTRA - Formerly 96 Central St. - now 2 Abbott Bridge Rd.
3 fireplaces; original 20" floorboards SW parlor
Southwest parlor has 20" wide floor boards which are original. Fireplace has been rebuilt. There are wooden pegs on the walls, and a tulip-latch doorway. Present owner renovated in 1965.
In 1696, William Foster purchased westerly end of south part of house from William & Eleanor Phelps Chandler - (house then on Reservation Rd. 1750,) moved across Shawsheen on causeway (No railroad bridge then) and attached to William Ballard House here. Thus, original house enlarged 1750. Two large rooms and loft brought from old Foster home (latter Shattuck Farm) - chimney enlarged.
Historical Narrative:
Ballard Foster House
1987 - nominated to NRHP under a thematic nomination of First Period houses, Andover; accepted to NRHP; building marker 1993
Owner 1975-77: Foster, William & Margaret (since 10-29-62)
Original owner: William Ballard
Used as a boy's school 1796-1815 - Master Foster's School for Boys
Themes: agricultural, architectural, community development, education
This house is made up of three parts, of different periods and ownership.
William Ballard owned house on this site in 1635, although oldest part of present structure dates from ca. 1660. First period architecture - 2 rooms and loft, chimney on outside/west side; later 4 small rooms - 2 upstairs, 2 downstairs added north end.
William Ballard was born abt. 1617, married a woman named Grace and had eight children; Joseph, Elizabeth, William, John, Sarah, Hannah, Lydia, and Mary. It has been stated that William swapped properties with W. Chandler in 1661 and took this homestead. William died on July 10, 1689 and Grace on April 27, 1694. The estate properties were divided among the three sons of which youngest son John got the homestead parcel.
John Ballard b. Jan. 15, 1653 son of William & Grace Ballard, married Nov. 15, 1681 to Rebecca Hooper dau. of Wm. Hooper. They had seven children; John b. 12/16/1682, Rebecca b. 1/18/1684, Jonathan b.12/9/1686, Sherebiah b. 11/4/1688, Ruth b. 2/14/1694, Sarah b. 5/6/1696 and Elizabeth b. 6/29/1699. John Ballard was a Constable in town during the Witchcraft hysteria and had the unenviable task of taking Martha Carrier to prison in Salem in 1692. An epidemic took many family members in 1715; Sarah d. Nov. 27, wife Rebecca d. Dec. 1, Ruth Dec. 2, Elizabeth d. Dec. 9 and John Sr. on Dec. 18. Brother John Jr. had died earlier and his share went to his two brothers. Johnathan went to Billerica to land he inherited, as did his sister Rebecca. Sherebiah Ballard got the homestead property.
Sherebiah Ballard b. Nov. 14, 1688 son of John & Rebecca (Hooper) Ballard, married on Jan. 2, 1717 to Lidia Osgood. They had five children; John b. 2/15/1720. Sherbiah b. 9/24/1722, Ruth b.4/7/1724, Lydia b. 11/17/1726 and Jonathan b. 11/25/1729. At age 61 Sherebiah Ballard sold the homestead farm on Sept. 15, 1749 for 3800 pounds to John Foster. The farm consisted of three parcels. 1st the Homestead land with 65 acres on the Shawsheen River and Central St. 2nd lot 35 acre Pond Island adjoining the river and Ballard’s Pond (Pomp’s Pond) and the 3rd lot of 18 acres on the west side of the road leading from Isaac Blunt; to Wm. Wardwell’s. [Salem St.](deed recorded 10/20/1765)
John Foster b. Sept. 27, 1701 son of William & Sarah (Kimball) Foster, married Jan. 13, 1724 to Mary Osgood b. 1705 dau. of Capt. Christopher & Sarah Osgood. John & Mary joined the South Parish Church on May 28, 1827. Her father Christopher is list as the 2nd member of the church on Oct. 17, 1711 from the North Parish. John later sold the farm to his son William for 266 pound, 13s, 4p on May 12, 1763 recorded July 1773. John and Mary had 12 children. Mary died on April 6, 1772 and John the following year on June 17, 1773. They are interred at South Parish Cemetery.
Children; William b. 9/24/1727, John b. 3/22/1728-9 -d. 4/8/1729, William b. 3/4/1730, Mary b. 1732 -d. 1732, Son b. 1/1732 - d. 1/1732, John Jr. b. 2/14/1732, Mary b. 1/12/1734-5, Isaac b. 1/28/1737, Gideon b. 8/29/1739 Rev. War Vet., Obadiah b. 5/25/1741, Solomon b. 4/14/1743, Osgood b. 11/10/ 1745 - d. 11/ 15/1745.
William Foster b. Mar. 4, 1730 son of John & Mary (Osgood) Foster married Jan. 9, 1755 Hannah Abbot b. Dec. 14, 1733 dau. of George & Mary (Phillips) Foster. William had held the homestead farm for forty years before his death on Sept. 1, 1803. Son William Jr. had his school here from 1796-1815, Master Foster's School for Boys. William Sr.’s will left half of his estate to his widow Hannah, ½ of the house and all the household furniture until her death. Hannah died on Mar. 26, 1820. Hannah’s share of the household furnishings were then split up between the remaining children. Son William Jr. would inherit the homestead. Children; Hannah b. 6/20/1756 - d. Oct. 24, 1794, William Jr. b. 6/1/1758, Mary b. 7/2/ 1763, Sarah “Sally” b. 9/9/1765.
William Foster Jr. b. June 1, 1758 son of William & Hannah (Abbot) Foster. William was a teacher, had “Master Foster's School for Boys” in the house from 1796 – 1815 and was known as “Master Billy”. Deeds list him as “Schoolmaster”. In 1696 William Foster, age 38, purchased westerly end of south part of a house owned by William & Eleanor Phelps Chandler on Reservation Rd. That section was moved across Shawsheen River on a causeway (No railroad bridge then) and attached to William Ballard House and became his school room. For 22 years, William Foster Jr. kept school for boys not wishing Phillips Academy's classical course or to qualify boys to enter P.A. Twentyfive boys lived here. Students' names have been scratched on some of the windows. The house has chimney 14 feet square. In 1800 the north end was to house for more dormitory and classroom space; 6 rooms and loft plus 2 small rooms on west (one is present kitchen) and 4 large square rooms. William Jr. was 45 years old when his father died in 1803. In Oct. 1815 William purchased the Ames Tavern in Elm Sq. and then held the mortgage for his nephew Thomas C. Foster, who he had adopted, and ran the Inn as Foster’s Tavern. William married late at age 70 on Nov. 18, 1828 to Sally Sarah (Welch) Kimball of Plaistow, NH. They had one son William Phillips. . William Foster was secretary of Friendly Fire Society, 1829, and his initialed, personalized fire bucket is still to be seen. William Jr. died on Aug. 30, 1843 at age 85 of Apoplexy and Sally on Jan. 29, 1850.
Children;
William Phillips b. Jan. 21, 1830 d. Feb. 24, 1871 m. Jane C. Kimball
William Phillip Foster b. Jan. 21, 1830 only child of William & Sally (Welch) Kimball Foster was just 12 years old when his father died. His mother inherited the homestead and died on Jan. 29, 1850. William inherits the homestead farm at age 20 along with an extensive list of properties. In the 1850 Andover Valuation William Phillips Foster real estate holdings include 24 separate properties totaling 565 acres, assessed at $26,264. His Dwelling house $1600, 2 barns, The Eagle Hotel $4500, Brick house & Sta., and Osgood P. H. & barn. William P. married on Dec. 1, 1853 to Jane C. Kimball b. Oct. 14, 1830 in Newburyport, dau. of Charles & Mary Kimball of Andover. Jane died on May 20, 1859 and William remarried on June 22, 1863 to Annie M. Barrows of Middleboro, dau. of Homer & Sarah Barrows. William P. died on Feb. 24, 1871. Children: of Wm. P. & Jane; Anna Jane b. 12/14/1854-d. 9/28/1861,
William Phillips b. 7/11/1856 -d. 7/ 12/1911 CA, John Charles b. 2/7/1859 d. 1/27/1930 CA.
Children of Wm. P. & Annie: Homer Francis b. Apr. 7, 1867 - d. June 26, 1950.
Homer Francis Foster b. Apr. 7, 1867 Andover son of William P. & Annie M. (Barrows) Foster. Known as Francis, he married Sept. 18, 1895 in Haverhill, MA to Mary Jackson Sweet b. June 13, 1870 in Haverhill, MA dau. of Jackson B. & Mary B. (Davis) Sweet. Francis was a Civil Engineer and built the home at 98 Central St. and lived there. He also ran a Poultry farm on the Homestead property. Francis sold 98 Central St. in 1944. Their son William P. moved into the homestead after he was married in 1922. Homer Francis died on June 26, 1950 and his estate when to his grandchildren children.
Children: William Phillips Foster b. Oct. 9, 1897 d. May 10, 1932 NH.
William Phillips Foster b. Oct. 9, 1897 Andover, MA son of H. Francis & Annie M. (Barrows) Foster. William graduated from Hebron Academy and MIT in 1922 as a Civil Engineer, worked in Shawsheen Village during its construction. William married Sept. 8, 1922 to Irene Fulton Franklin b. Aug. 22, 1899 in Lawrence, dau. of John & Harriet “Hattie” C. Franklin at the Franklin home at 40 Woodland Rd. John Franklin was the chief Civil Engineer for the American Woolen Co. and Mr. William M. Wood. John designed the West Parish Garden Cemetery expansion in 1908 and Shawsheen Village 1918-1924. It is most likely that Francis met Irene when working for Franklin. William & Irene lived in the Homestead and had three children. Sadly William died on May 10, 1932 at Alton Bay, NH at age 34. Irene and the children continued to live in the old Foster Homestead. Irene died on Feb. 3, 1989 in Lenox, MA.
Children;
William Phillips b. Aug. 27, 1923 d. Apr. 27, 1988 m. Margaret C.
Marjorie Franklin b. Oct. 18, 1924 d. Mar. 11, 1997 m. Albert J. LaVigney
John Franklin b. Apr. 7, 1930 d. Jan. 21, 1988 m. Dorothy J.
m. Bertha Mary Lebrecque
It appears from the town directories that both William and his brother John F. lived in the old homestead, each in separate parts of the house which had be converted into a two family residence.
William Phillips Foster II b. Aug. 27, 1923, married Margaret C._______________. b. 1930, William was a mechanical Engineer. William & Margaret had three children, Cheryl b. 1956, Karen b. 1961, and William P. III b. 1962. William P. II d. Apr. 27, 1988.
John Franklin Foster b. April 7, 1930 married Dorothy J. b. 1937. John was an Electrical Engineer Inspector.
The Foster family have owned and resided in the homestead for 273 years as of 2022.
Bibliography/References:
Abbot, Charlotte H; "A Ballard Estate" #76:81, Feb. 11, 1898
Bailey, Sarah Loring; Historical Sketches of Andover, 1880, p. 101-102, 542
Goldsmith, Bessie; Historic Houses of Andover, 1946
Andover Historical Society files
Foster, Irene F.; "The Foster Homestead" - speech to Women's Union of West Parish Church, Oct. 1963
Carpenter, C.C.; Scrapbooks, 1887-1915 (p. 114) from Andover Townsman, Aug. 31, 1906
Fuess, Claude; An Old New England School - History of Phillips Academy, p. 117
Andover Vital Records, Directories
Ancestry.com - Ballard and Foster Genealogies.
Owners:
William Ballard – 1661
William Ballard estate, July 10, 1689 heirs; Grace, and sons
John Ballard wife Rebecca H. – April 27, 1694 heir of William & Grace
John Ballard estate – died Dec. 18, 1715 heir Sherebiah Ballard
Sherebiah Ballard Heir – Dec. 18, 1715 – Sept. 15, 1749
John Foster , wife Mary O. –Sept. 15, 1749 –rec. 10/20/1765 – b. 124 leaf 51 - 800 pds 3 lot w/house
William Foster, wife Hannah A.– May 12, 1763 – b. 131 leaf 254 – 266 pds. 13s 4p – 3 lts w/homestead
William Foster estate d. Sept. 1, 1803 heir Hannah.
Hannah A. Foster estate d. Mar. 26, 1820 heir William Foster Jr.
William Foster Jr. wife Sally K. – Mar. 26, 1820
William Foster Jr. estate d. Aug. 30, 1843 heir Sally K.
Sally K. Foster estate – d. Jan. 29, 1850 heir Wm. P. Foster
William Phillips Foster – Jan. 29, 1850
Wm. P. Foster, wife Jane K. – Dec. 1, 1853 – May 20, 1859
Wm. P. Foster, wife Anna “Annie” B. – Jan. 22, 1863
Wm. Phillips Foster estate, heir Annie – Feb. 24, 1871
Anna M. Foster – heir Feb.24, 1871 -
Anna M. Foster - Aug. 30, 1915 - b. 356 p. 315 - quit claim
Francis Homer & Mary J. Foster - Aug. 30, 1915 - b. 356 p. 315 - quit claim
Mary J. Foster, - Feb. 24, 1916 - b. 481 p. 265 - quit claim
Francis Homer Foster – Aug. 30, 1915 – b. 356 p. 315 – 192 acre homestead farm
Francis Homer Foster - Feb. 24, 1916 - b. 481 p. 265
Francis Homer Foster estate, June 26, 1950 heirs grandchildren
John Franklin Foster & Dorothy J. Foster - Aug. 7, 1951 - b. 356 p. 315
William Phillips & Margaret E. Foster – Nov. 28, 1952 – b. 974 p. 283
William Phillips Foster Estate –Apr. 27, 1988 Margaret E. heir - Probate
Margaret Ethel Foster – June 18, 1997 – b. 4814 p. 148
Margaret E. Foster, Cheryl Foster – June 12, 2017 – b. 15117 p. 262
Margaret E. Foster, Abbot Bridge Living Trust, Karen A. Foster-Gervais
Cheryl Foster – Mar. 8, 2019 – b. 15780 p. 257
Foster 2019 Revocable Trust – Mar. 28, 2019 – b. 15795 p. 75
Inventory Data:
| Street | Abbott Bridge Rd |
| Place | Andover Center District |
| Historic District | Andover Historic Building Survey |
| Historic Name | Ballard Foster House |
| Present Use | residence - two family |
| Original Use | residence |
| Construction Date | 1660, 1750 |
| Source | ERDS, ENRDL |
| Architectural Style | First Period |
| Foundation | stone & granite |
| Wall/Trim | clapboard/wood |
| Roof | asphalt |
| Outbuildings / Secondary Structures | 2 good barns; one is large, shingled - octagonal cupola & weather vane garage |
| Major Alterations | Enlarged 1750 - 1800, Central chimney renovated 1965 Address changed from 96 Central St. to 2 Abbot Bridge Road in 1999 when the property was subdivided to allow two additional house lots on Central Street. |
| Condition | good |
| Moved? | Yes |
| Move Details | one portion of the house moved in 1750 from Reservation Rd. |
| Setting | residential |
| Map and parcel | 75-17 |
| Recorded by | Stack/Mofford, James Batchelder |
| Organization | Andover Preservation Commission |
| Date entered | 1975-77, updated 3/2014, 3/18/2022 |
