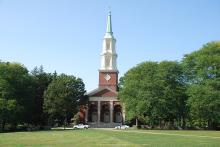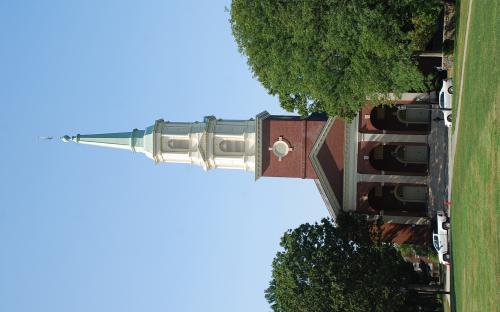Architectural Description:
Georgian Colonial Revival - stated to be one of the finest examples of this style church in New England
Historical Narrative:
Cochran Chapel was constructed in 1929 - 1930 and dedicated in the fall of 1930. Designed by Charles A. Platt. The final gift of Thomas Cochran, it was named in memory of his parents. The official opening occurred on Sunday, May 8, 1932 when Mr. Cochran hand over the keys to Dr. James Hardy Ropes, acting on behalf of the Trustees of Phillips Academy. It is interesting to note that Dr. Ropes' wife Alice (Lowell) was the sister of the architect, Guy Lowell, the architect who redesigned the campus.
Before construction could begin two houses on the site needed to be relocated. The "Samaritan House" facing Chapel Ave. and Mall, ( then the Headmaster's house), was moved to School Street. To the rear of the site on the corner of Wheeler Ave. and Bartlet St. the Woods House was moved to the newly created Judson Rd.
The Chapel is constructed of brick, granite and Indiana limestone. The building is 76' wide by 177' long, surmounted by a copper clad steeple rising to a height of 200'. The interior sanctuary seats 1000 people. The interior walls and 14 fluted columns are of "fummed oak". Behind the pulpit is an ornamented organ screen. A Choir loft flanks both sides of the pulpit area. The organ is in the rear balcony. The Martha Cochran Organ was originally installed in George Washington Hall and moved here in 1932. All the windows are clear glass allowing natural light into the building. "Thomas Cochran and Charles A. Platt were so strongly opposed to stain glass that they forbade its use in this edifice forever." (Robert Domigue pg. 94.)
A new organ replace the old one and was installed in 1981. It was commissioned in 1977 and built by Robert J. Reich.
The basement of the church contains the Sylvia Pratt Kemper Chapel, dedicated on June 8, 1963, and donated by Mr. & Mrs. Thomas Neelands, Jr. Class of 1920. It is named for the first wife of former Headmaster John M. Kemper.
Inventory Data:
| Street | Chapel Av |
| Place | Phillips District |
| Historic District | Academy Hill NRH District |
| Historic Name | Cochran Chapel |
| Present Use | Chapel - Meeting house |
| Original Use | Chapel - Meeting house |
| Construction Date | 1929-1930 |
| Source | ECRDS, ENRDL, style-njs |
| Architectural Style | Georgian Revival |
| Architect/Builder | Charles A. Platt / Thompson Starrett Co. |
| Foundation | concrete |
| Wall/Trim | brick/sandstone/wood |
| Roof | slate - gable |
| Condition | excellent |
| Setting | residential/educational |
| Map and parcel | 40-99 |
| Recorded by | Stack/Mofford, James S. Batchelder |
| Organization | Andover Preservation Commission |
| Date entered | Oct. 14, 2017 |




