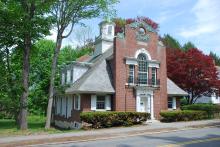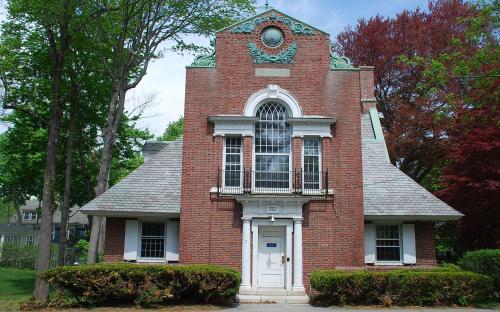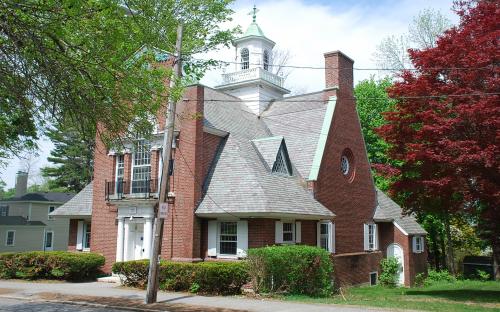Architectural Description:
The architects were Stephen Codman and Constant Desparadelle partners of Codman & Desparadelle of Boston, MA who produced some of the most innovated and original buildings in Boston. during the early 1900.
Georgian Revival, modified hip roof to gable. Font facade has classic Ionic columned main entrance, with a Palladian window above. The upper pediment has an ornamental brick detail, S scroll brackets handsome copper scroll work flanking a round cartouche. Roof of slate surmounted by a lantern cupola. Three symmetrical roof dormers on the west side, and an open porch on the west side when built, enclosed in 1967 with 3 contemporary floor to ceiling windows. The east facade contains a single gable end with a chimney and round window.
The interior retains original woodwork on both floors, A large central room on the ground floor with coffered ceiling, large fireplace, wide tile hearth and the staircase which has newel posts capped with carved bird figures. The open staircase continues to a landing, lighted by a second Palladian window on the north wall. The second floor are two rooms, the one to the east is gained through an unusual broad arch.
Historical Narrative:
In the 1870's "Secret Societies" began to form at Phillips Academy modeled after the Yale Senior Societies. From the beginning they were problematic for the Academy administration and by 1877 Headmaster Cecil Bancroft did his best to end them. The Societies provided a social life for students, and in many cases better living quarters than the boarding houses near the campus. Academy dormitories were limited and inadequate to house the entire enrollment. Bancroft was unable to close them but was determined to have control and regulate them. Faculty would become guardians of the Societies, and students needed approval to join any newly formed "House".
This building was the AUV House - Auctotitus, Unitas, Veritas. The Society resulted from a merger of two societies, ODA and Delta Tau Delta. Their first house was the home at 123 Main Street. They incorporated in 1902 and the Society purchased this lot on Wheeler St. from the Academy in 1901. In 1915 the building was constructed and served as a Society House until they were all phased out in 1950.
This building then became the center for the Religion Department of Phillips Academy. It was re-named Graham House in honor of James Chandler Graham. He was an instructor of Natural Sciences at the Academy from 1892-1937. The building was remodeled in 1967, the side porches enclosed at that time. The building then became the headquarters for Outward Bound, Inc. and founder Josh Miner.
Later years the use changed to a counseling center for students and now faculty offices.
Inventory Data:
| Street | Wheeler Av |
| Place | Phillips District |
| Historic District | Academy Hill NRH District |
| Historic District | Andover Historic Building Survey |
| Historic Name | Graham House - AUV House |
| Original Use | Academy Fraternal House |
| Construction Date | 1915 |
| Source | ECRDS, ENRDL, style-njs |
| Architectural Style | Georgian Revival |
| Architect/Builder | Codman & Despradelle |
| Foundation | concrete |
| Wall/Trim | brick/wood/granite |
| Roof | slate - gable-modified hip |
| Condition | excellent |
| Setting | residential/educational |
| Map and parcel | 40-60 |
| Recorded by | Stack/Mofford, James S. Batchelder |
| Organization | Andover Preservation Commission |
| Date entered | 1975-1977, 4/15/2017, 10/15/2017 |







