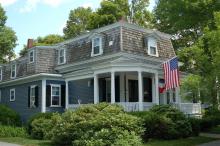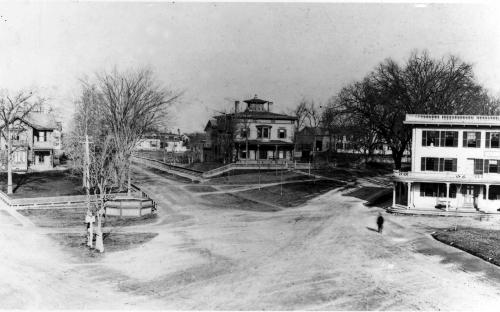Architectural Description:
Second Empire - French Empire
Good double doors with round-arched glazed panels; mansard roof,
Historical Narrative:
Themes: architectural; community development; social/humanitarian
This property was once owned by John Flint who lived in a home at the SE corner of Elm St. and High, facing Elm Square. John Flint sold off this house lot to local carpenter and house builder William Wood on Apr. 15, 1872. (not the William M. Wood, Pres. of the American Woolen Co.). William Wood and his wife Margaret lived on Park St. and many of the homes on Florence St. were built by Wood. William built this home in the French Second Empire style, popular during the period following the Civil War through the 1890's. Several homes in Andover were renovated and mansard roofs replaced form gable roofs of earlier periods.
Catherine S. Tyer, wife of Horace H. Tyer purchased the property with the home on Apr. 2, 1879. She also purchased a small parcel to the rear of the house from John Flint on June 13, 1879 to increase the size of the lot. Horace Henry Tyer was the son of Henry G. Tyer founder and president of the Tyer Rubber Co. The family homestead was at 1 Chestnut St., site of the St. Augustine's School. Henry married Catherine Susan Buss on Sept. 12, 1878 at Medford, MA. Catherine b. Sept. 12, 1854, married on her 24th birthday. She was born in Boston daughter of Samuel L. & Margaret B. Buss. They had four children; Edith Margaret b. 1879, Carrie Elizabeth b. May 20, 1883 - d. July 15, 1885 of Diphtheria & Whooping Cough, Henry George II b. Feb. 5, 1885 and Frances Louise b. Aug. 29, 1886.
It appears that this home may have been the couples first home after their marriage. Horace's father Henry G. died in April 1882 and Horace H. then president of Tyer Rubber Co. moved back into the family homestead after completing major renovations to the home. (see 1 Chestnut St) Their son Henry G. Tyer would continue the family connection with his grandfather's company as vice-president until his death in 1947. He married Winifred Hopkins Le Boutillier b. 1900 daughter of Addison Le. Boutillier, architect & designer of Punchard High School and Shawsheen School.
Eveline R. Baldwin, wife of John F. Baldwin purchased the home on Jan. 1, 1883 from the Tyer family. Often the property was placed in the wife's name to protect the family assets. John Fry Baldwin was born in Billerica, MA on Mar. 14, 1823 son of Joel & Mary Baldwin. John was a wood and lumber dealer, specializing in molding manufacturing. He married Eveline R. Richardson b. Sept. 19, 1833 in Billerica, MA daughter of Francis & Martha Richardson. They lived in Lowell and Worcester prior to coming to Andover. The Andover directories list John on High St. but does not list his occupation. John & Eveline had no children. Baldwin owned for ten years then moved back to Lowell. They sold to Delia J. Bickell and Sophie Bickell, wife of Fred Bickell on Oct. 4, 1893.
Delia J. Bickell was the wife of J. K. Bickell, a dentist in Lawrence, MA. Fred Bickell was also a dentist with a practice in Lowell and Lawrence, MA. By 1896 it was known as the Bickell House. Bickell owned for 20 years
The property was sold to Daniel Harrington on Apr. 12, 1913. As Harrington does not appear on the street lists at this address, the home may have been used as income property. In 1926 a Robert B. & Hidla Crockett, Jr. reside at 21. Robert is in trucking. The home is vacant from 1928-1932. In 1935 John O. & Mary E. Boudreau are leasing the home. John works for the B& M Railroad. Mary E. is the assistant ticket seller at the station.
With the death of Danial Harrington his estate went to Mary, Honora, Anna K. and Joseph Cronin. The Cronins are all listed in the 1937 directory. Anna K. age 30, a hairdresser, who later runs Anna's Beauty Shop out of the home, Honora M. age 33,a stenographer, Mary M. age 35 a bookkeeper for B. O. McDonald's fuel Co. and brother Joseph a mill worker at Marland Mills on Stevens St. Joseph later quits claims the property to his sisters. He marries and lives at 6 Elm Court.
In 1941 Joseph P. & Catherine Cussen share the home with Anna & Mary. Joseph works for Tyer Rubber Co. 1943 Dora Urban widow of Edward shares the hoem Donald E. Urban inin the US Navy. In 1945 Anna K. is listed as a WAC. Mary Cronin and a Brian & Muriel E. Alexander. Brian 21 is enlisted in the USAAC.
1947 Anna K is residing here with George F. & Honora (Cronin) Donegan. George is an accountant in Boston. The home remained with the Cronin family until purchased by Christopher Rose on Aug. 31, 1995.
Bibliography/References:
Essex COunty Registry Deeds, Salem, MA
Essex Northern Registry Deeds, Lawrence, MA
"Business History of Andover", Souvenir No. Andover Townsman, May 20, 1896, p. 36
Owners:
John Flint - land
William Wood, wife Margaret - Apr. 15, 1872 - house lot b. 15 p. 496
Catherine S. Tyer, wife of Horace H. Tyer - Apr. 2, 1879 - b. 55 p. 13
Catherine S. Tyer from John Flint - June 13, 1879 - b. 56 p. 6 - rear lot
Eveline R. Baldwin, wife of John F. Baldwin - Jan. 1, 1883 - b. 70 p. 418
Delia J. Bickell and Sophie Bickell, wife of Fred - Oct. 4, 1893 - b. 128 p. 429
Daniel Harrington - Apr. 12, 1913 - b. 329 p. 1
Daniel Harrington estate, heirs ; Joseph Cronin, Honora M. Cronin, Anna K. Cronin, Mary M. Cronin
Honora M. Cronin, Anna K. Cronin, Mary M. Cronin - Nov. 5, 1937 - b. 611 p. 401
Honora M. (Cronin) Donegan, Anna K. Cronin, George F. Donegan - July 14, 1978 - b. 1344 p. 764
Joseph A. Cronin - quit claim
Anna K. Cronin and George F. Donegan - July 27, 1982 - b. 1592 p. 346
George F. Donegan estate, Edward Cotton Adm. - Probate #94P1244-E1
Christopher Rose - Aug. 31, 1995 - b. 4347 p. 255
Christopher & Sarah L. Rose - Oct. 7, 2009 - b. 11793 p. 283
Inventory Data:
| Street | High St |
| Place | Andover Center |
| Historic District | Andover Historic Building Survey |
| Historic Name | Tyer - Bickell House |
| Present Use | residence |
| Original Use | residence |
| Construction Date | 1872 - 1873 |
| Source | ERDS, ENRDL, style-njs |
| Architectural Style | Second Empire |
| Architect/Builder | William Wood builder |
| Foundation | stone/granite/brick |
| Wall/Trim | clapboards/wood |
| Roof | asphalt/mansard |
| Major Alterations | 20th century porch Was converted into a two family but returned to a single family home by Rose family. |
| Condition | excellent |
| Acreage | less than one acre; 12,130 sq. ft.; approx. frontage 70 ' |
| Setting | residential |
| Map and parcel | 38-112 |
| MHC Number | ANV.240 |
| Recorded by | Stack/Mofford, James Batchelder |
| Organization | Andover Preservation Commission |
| Date entered | 1975-77, Oct. 31, 2015 |




