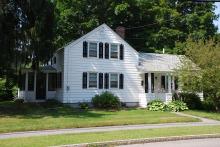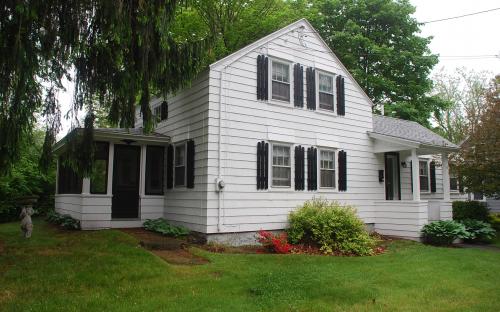Architectural Description:
Preservation Restriction September 2014 - sub-division of the property by Andover's "Special Dimensional Permit" via the Andover Preservation Commission, Andover Zoning Board, Andover Conservation Commission and Massachusetts Historical Commission in 2014.
It is a modified Cape, with half windows in the knee walls of the second floor rather than dormers inserted in the roof line. The unusual shingle treatment above the windows creating an eyebrow look is often used in Shingle Style design from 1880-1920s. This may have been added at a later time to create a more picturesque cottage look. The main body and asymmetrical facade of the house faces the south with gable end to the street reminiscent of an earlier period.
In form, the main block of 21 River Street represents a modified (raised) Cape, with half windows in the knee walls of the second floor rather than dormers inserted in the roof-line. As noted in the historical significance section, it is clear that the house had achieved its current form (with ell to north) by 1885, minus the two porches added to the front and south side of the home at a later date. The main body and asymmetrical facade of the house faces the south with gable end to the street reminiscent of an earlier period. It is likely that the door to the south-facing porch occupies the position of a former window, though this facade has undoubtedly gone through several changes, as the main entrance to a Cape house would have traditionally been on the south side.
The unusual shingle treatment above the windows creating an eyebrow look is often used in Shingle Style design from 1880-1920s. This, along with the unusual shutters may have been added at a later time to create a more picturesque cottage look. Additionally, the original windows were likely larger in proportion so it is possible the ‘eyebrow’ shingle treatment above additionally offered a technical solution when the window size was reduced. It is almost certain that the fenestration pattern in general has changed over time. Additionally, there is a lack of trim work on the house overall. There are no corner boards, gable returns, only narrow rake boards, and virtually no overhang to eaves. The columns and associated entablature of the two added porches represent the most sophisticated elements of the exterior, supporting the claims in the historical section that the house underwent updates during the Shingle Style and/or Colonial Revival periods.
The house is clad in wood shingles and sits on a foundation composed primarily of hand split ashlar granite. The roof appears to be asphalt architectural shingles.
Historical Narrative:
21 River Street – Ballardvale Mill Co. house – Colbath house
Circa 1842
This modest 1½ story, five room, two bedroom house was probably built shortly after the establishment of the Ballard Vale Mills in 1836. The founders of the mill were John Marland, Abraham J. Gould and Mark H. Newman. The mill privilege was purchased from Timothy Ballard after whom the village was named. The mill produced fine woolen yarns for the manufacture of white flannels made by a double spinning process. In 1842 the business produced the first piece of worsted goods made in the United States. In 1844 a wooden mill building was built especially for these goods and the production of delaines. The company later outsourced this production and focused on making flannels.
J. Putman Bradlee, the company treasurer became sole proprietor in 1866. The company flannels were single out as the finest made in America at the Centennial Exposition in Philadelphia in 1876 and the Chicago World’s Fair in 1893. J. P. Bradlee was respected and admired by his employees. “A remarkable fact in connection with the Ballard Vale Mills is the long term of service of many employees… the average term of service…. not less than 25 years.” Bradlee was mindful of the well-being of his nearly 200 employees, both at work and during social events. He provided free of charge a public hall, library and reading room for the use of the Village, places of amusement and an excellent course of lectures and concerts each winter. He also provided a firehouse for the village and after his death the Village schoolhouse was named in his honor. Capt. Bradlee died on February 2, 1887.
Bradlee built and acquired property in the Village to serve as housing for his employees which he rented a low rates. An 1848 map of the Village of Ballard Vale surveyed by Franklin Darracott shows this house. The 1885 Birdseye view map of Ballardvale, Mass. clearly shows the house nearly identical to the present with the exception of the two porches added to the front and south side of the home. A “Plan of the property belonging to the estate of J. Putnam Bradlee, Andover, MA 1889” by Crofts & Forbes, Engineers includes this home and the vacant land to the south. As the homes on this street did not receive house numbers until 1941 it is difficult to determine who rented the home through the years of Mill ownership. The town directories do reveal that nearly every male resident living on River Street were operatives in the Ballardvale Mill.
The home remained the property of the Ballardvale Mills Co. until 1926 when it was sold to Mary C. (Hart) Colbath, wife of Howard L. Colbath. Howard Colbath was born in Andover in 1899 and died at 86 in Dec. 1984. Howard lists himself as an operator from 1926 to the mid 1930’s. He was employed at the Spring Grove Cemetery in 1939 and a member of the Andover Fire Department in 1943. His obituary states he was a member of the Auxiliary Fire Dept., the Andover Sportsmen’s Club and until his retirement was a chauffeur for the town of Andover. His wife Mary (Mae) died at age 92 and was interred on Feb. 2, 1987 in Spring Grove Cemetery, 100 years to the day that J. Putnam Bradlee died. The Colbaths lived here for 61 years and had no issue.
The house abuts the local Ballardvale Historic District and should have been included within the original boundary lines but was omitted at the time they were established. It is a modified Cape, with half windows in the knee walls of the second floor rather than dormers inserted in the roof-line. The unusual shingle treatment above the windows creating an eyebrow look is often used in Shingle Style design from 1880-1920s. This may have been added at a later time to create a more picturesque cottage look. The main body and asymmetrical facade of the house faces the south with gable end to the street reminiscent of an earlier period. Several other homes across the street and included in the district are of similar form but front to the street.
The property was sold to Kenneth M. Larose, of 607 Turnpike St. LLC, an Andover builder in June 2014 by Janice M. Paleo. The property was then sub-divided via the Andover Special Dimension Permit Bye-law process. The home was placed on the Andover Building Survey and included into the Ballardvale Local District. A Preservation Restriction was filed with the Massachusetts Historical Commission in 2014.
Bibliography/References:
Essex County Registry Deeds, Salem, MA
Northern Essex Registry of Deeds, Lawrence, MA
Andover Street Directories
Andover Townsman
Business History of Andover 1896
Andover, A Century of Change 1996
Plan of the Village of Ballard Vale – May 1848
Birdseye View of Ballardvale 1885
Plan of the property belonging to the estate of J. Putnam Bradlee, Andover, MA 1889”
Last will of J. Putnam Bradlee, late of Boston, Suffolk County allowed February 28, 1887
Andover Historical Society
Jim Batchelder – Preservation Commission 9/2/2013
Map plan #9323 - Nov. 14, 1983 - Howard & Mary Colbath - sub-divide property
Map plan #17102 - Apr. 23, 2014 - Janice M. Paleo - Special Dimensional Permit
(Preservation Deed – May 10, 2014 rec. June 6, 2014 b. 13874 p. 200 – Kenneth M. Larose)
Owners;
Ballard Vale Mill Co. - 1836 - 1866
Capt. J. Putnam Bradlee - 1866 - 1889 - b. 218 p. 240-41 Estate
Ballardvale Mills Co. - Feb. 6, 1905 - b. 218 p. 238
Mary (Mae) C. Colbath - May 1, 1926 - b. 523 p. 165
Mary C. & Howard L. Colbath - Mar. 7, 1956 - b. 831 p. 123
Mary C. & Howard L. Colbath - Nov. 14, 1983 - Plan # 9323 ENRDL
Lawrence & Julie Hill Jr. - Sept. 25, 1987 - b. 2596 p. 17
Janice M. Paleo - Feb. 11, 1999 - b. 5337 p. 3
607 Turnpike St., LLC, Kenneth M. Larose - June 6, 2014 - b. 13874 p. 198
607 Turnpike St., LLC, Kenneth M. Larose - Mar. 21, 2016 - b. 14565
Andover Public MIMAP Aug. 12, 2013 – lot 139-149 #21 River St.
(Preservation Deed – May 10, 2014 rec. June 6, 2014 b. 13874 p. 200 – Kenneth M. Larose)
Julie A. Fiore - Apr. 25, 2016 - b. 14603 p. 93
Inventory Data:
| Street | River St |
| Place | Ballardvale |
| Historic District | Andover Historic Building Survey |
| Historic Name | Ballardvale Mill Co. – Colbath house |
| Present Use | residence |
| Original Use | Bradlee Mills -residence |
| Construction Date | 1836 |
| Source | ECRDS, ENRDL, style-njs |
| Architectural Style | Greek Revival |
| Foundation | stone |
| Wall/Trim | cedar shingles/wood |
| Roof | asphalt - gable |
| Condition | good |
| Acreage | 0.347 acre |
| Setting | residential |
| Map and parcel | 139-149B |
| Recorded by | James S. Batchelder |
| Organization | Andover Preservation Commission |
| Date entered | Sept. 10, 2013 |




