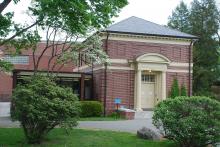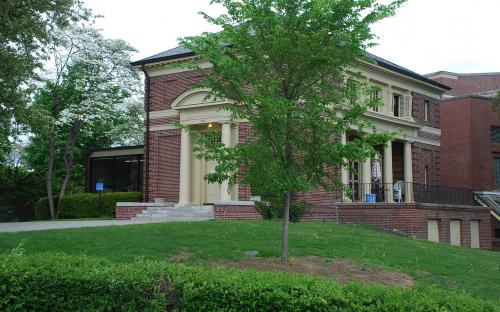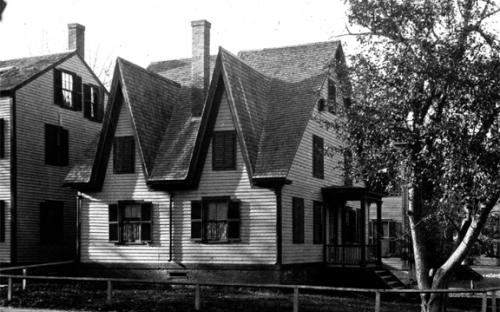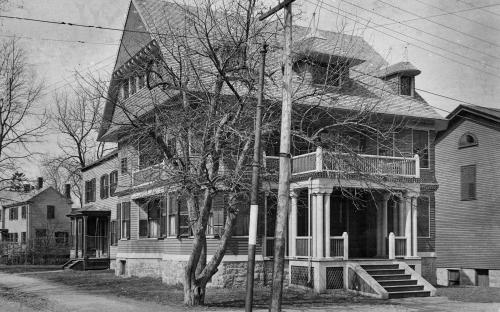Architectural Description:
Georgian Revival
Historical Narrative:
Former address on Dwight Street.
This building was the third home of the Pi Alpha Epsilon House or P.A.E House. P.A.E. Society was originally formed in the late 1870'a as a literary society, with membership intended as a reward of merit. "Dr. Bancroft used the founding to conduct an experiment which lead to his philosophy change from "elimination" to "regulation" of Secret Societies. Prof. Edward Coy was selected guardian for this society.
The P.A.E. first home was a Gothic cottage, built by Ovid Chapman on the corner of Main & Morton St. at 131 Main.
July 8, 1892 AT - "O. Chapman intends making alterations in his property on the corner of Main and Morton Streets. The club house directly on the corner is to be moved to the Hazen lot in the rear of the tennis court, and a new one built in its place."
July 22, 1892 AT "The club house belonging to O. Chapman, at the corner of Main & Morton Streets, has been moved to the rear of his store building. It was moved by Geo. Wilson last Friday (July 15) night, as it was necessary to wait until the electric cars had stopped running in order to cut the wires and get the building around them. Work on the new house on the corner is already underway. Hardy & Cole having the contract to build it.
Chapman rented the house to the society until the society built the new club house at Main & Dwight Streets in 1908.
With the elimination of the Society Houses in 1950 the properties were deeded over to the Trustees of Phillips Academy and the building was renamed Cooley House. The building was used in conjunction with the athletic department of the Academy. The Athletic Association meetings were held here. During sporting events the house was used by visiting teams as a rest room and over night quarters.
The addition to the north side was completed in 1963 and dedicated on May 18, 1963. Named the Brooks Hall Room, for Brooks C. Hall, class of 1959 who was killed in the summer following his graduation. $50,000 was given by the Books family and friends toward its construction.
In 1980 the building was opened as a "pro tem Student Center and snack bar." Operated by student volunteers and with faculty supervision.
Inventory Data:
| Street | Main St |
| Place | Phillips District |
| Historic District | Academy Hill NRH District |
| Historic Name | Cooley House |
| Present Use | meeting rooms/reception |
| Original Use | P. A. E. House |
| Construction Date | 1908 |
| Architectural Style | Georgian Revival |
| Foundation | concrete |
| Wall/Trim | brick/limestone |
| Roof | slate - hip |
| Major Alterations | north side addition - Brooks Hall Room dedicated on May 18, 1963 - nearly doubled the space of the building |
| Condition | excellent |
| Acreage | less than one acre |
| Setting | P.A. Bell Tower - Triangle Area |
| Map and parcel | 41-5 |
| Recorded by | Stack/Mofford, James S. Batchelder |
| Organization | Andover Preservation Commission |
| Date entered | 1980, 1/2/2016 |









