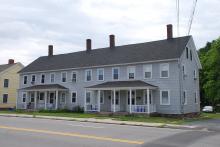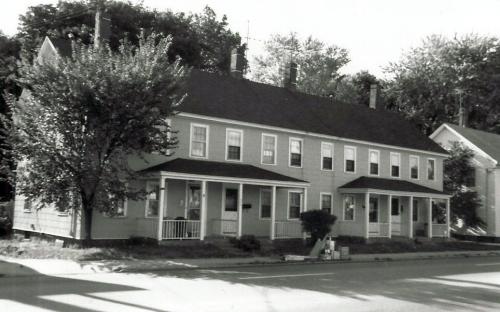Architectural Description:
Four Family apartment townhouse style units, 16 total rooms, 8 bedrooms, 4 baths
Historical Narrative:
Abraham Marland established a cotton mill in 1807 on the Shawsheen River at Abbott Village, which continued until 1811 when he began production of woolen goods. In 1821 “Marland leased from Peter C. Brooks of Boston a mill privilege on the Shawsheen, together with new buildings erected on the site of what had been a powder mill. This are is now known as Marland Village. Abraham Marland built his homestead estate at 29-33 Shawsheen Rd. The buildings, which were leased for a term of twenty years, comprised a brick mill, the oldest of the present buildings at Artia Marland Place, and a row of brick tenement houses.”
In 1828 Marland bought the entire property, his purchased including the mill privilege, old paper and grist mills, and thirty acres of Land. In 1834 the business was organized under the name Marland Manufacturing Company. Abraham Marland was the president until his death on Feb. 20, 1849.
Nathan Frye succeeded Marland as the company president from 1849-1879.
The company defaulted on an 1873 loan from the Andover Savings Bank and the mill was sold at auction to Moses T. Stevens on North Andover in 1879. Stevens began improvements at the mill in 1884 relocating the road, building a causeway across the mill pond, a new bridge, and additional operative housing on North Main Street and Stevens Street.
August 8, 1884 Andover Advertiser, pg. 2 col 7 –
“For several years past the Marland factory has been undergoing changes and improvements, and the erection of new tenement houses, store houses, and other convenient buildings, until it has become one of the neatest and tidiest factory villages in New England.
Passing down Main street towards Frye Village, the attention of the traveler is attracted to the snowy whiteness of the tenement blocks, on the left hand of the great thoroughfare, each having a beautifully embellished flower patch in the front yard. Everything in and about the buildings betokening good taste and much painstaking. But we did not intend so much to notice what has been done, as what is now doing, and the new departure has been entered upon.
This time a new avenue from Main street to Marland street (Stevens St. today), on the west side of the river, about 150 feet south of the dam. This will make a saving of the distance traveled of 250 feet.
The plans were made by Richard A. Hale, Civil engineer of Lawrence. Excavating and building of stone flume, by Henry Keniston of North Andover. Millwork and Piling by James P. Butterfield of Andover. Stone from Lawrence Ledge, furnished by Jessie Moulton. Dimensions of bridge, 40 feet long, 22 feet wide, with 5 foot sidewalk on one side. Made by Boston Iron Bridge Company, Plate Girder Bridge.
Whole length of bridge and roadway is 280 feet. Roadway across pond 30 feet wide; 390 feet from Marland street, near turnpike, to proposed roadway across pond; 1500 perch of stone, and 1200 yards of filling required. The walls of the bridge at the bottom are 5½ feet thick, at the top 3½ feet thick, 14 feet high.”
Stevens Street was formerly known as Marland Street prior to 1904. This street is an ancient way in Andover and predates Main Street, originally called the “Essex Turnpike”, constructed in 1806-1811. Before the Main Street construction, travelers went down School Street to Central Street to Elm Square, then turned down Essex Street to Shawsheen Rd., then down Stevens Street passing through the Marland Mill complex, (Atria Marland Place entrance and driveway), then turning right across the bridge on to Harding Street which then extended through the parking lot behind Powder Mill Square to the North Main Street intersection. Turning left on No. Main and across Stimpson’s Bridge to Poor Street which once began at the site of the Christian Scientist Church and traveled north to the Andover Bridge at the Great Dam in Lawrence.
In 1896 the Marland Mill operation, now M. T. Stevens & Sons, Co. , employed 200 operatives and manufactured 875,000 lbs. of wool yearly. The company later became known as J. P. Stevens & Co. Inc. after World War II.
In 1953 the J. P. Stevens Co. divested itself of all its housing stock in Marland Village which was then subdivided into separate parcels and sold to public residents. Approval of the subdivision plans #2619 and #2020 by the Andover Board of Appeals occurred in Nov. 1952. All the properties on North Main Street were sold to private parties in 1953.
Charles L. & Dorothy A. Valentine purchased this property on February 11, 1953. The building is listed as 214 - 216 - 218 - 220 North Main St. The Valentine family owned the property and lived here for 25 years. Charles b. 1902 and Dorothy b. 1905 were both operatives at Marland Mill and had rented this unit #218 prior to purchasing the building. In 1943 son Edward L. is listed with them but serving in the US Navy during the war. In 1961 William R. & Iris N. Valentine are renting the unit next door at #216. John M. & Anna McMillan are in #214 and and John & Ellen Andover rent #220.
James L. & Patricia A. Landry purchased the property from Valentine in April 1978. and kept it four years selling in July 1982 to Kristi L. Campion who continues ownership in 2014.
Bibliography/References:
Essex County Registry Deeds, Salem, MA
Essex Northern Registry Deeds, Lawrence, MA
Andover Advertiser AA
Historical Sketches of Andover, S. Bailey 1880
Business History of Andover, 1896 Anniversary Souvenir.
Andover Historical Society files.
Andover Valuation and directories
Owners;
Peter C. Brooks
Abraham Marland – 1828 - Feb. 20, 1849
Marland Manufacturing Co., Abraham Marland Pres., - 1834 - 1849
Marland Manufacturing Co., Nathan Frye, Pres. – Feb. 1849 - July 19, 1879
Moses T. Stevens Co. July 19, 1879 – b. 56 p. 482
M. T. Stevens & Sons Co. – Sept. 1, 1902 – b. 197 p. 180
J. P. Stevens & Co. Inc. – after 1946
Charles L. & Dorothy A. Valentine - Feb. 11, 1953 - b. 773 p. 219
James L. & Patricia A. Landry - Apr. 21, 1978 b. 1336 p. 350
Kristi L. Campion - July 8, 1982 - b. 1588 p. 210
Inventory Data:
| Street | North Main St |
| Place | Marland Village |
| Historic District | Andover Village Industrial NRH District |
| Historic Name | Marland Mills Worker Housing |
| Present Use | Four family apartment house |
| Original Use | Mill worker housing apartments |
| Construction Date | circa 1880-1884 |
| Source | ERDS, ENRDL |
| Foundation | stone and brick |
| Wall/Trim | clapboards/asbestos shingle covering |
| Roof | asphalt |
| Major Alterations | window replacements |
| Condition | good |
| Acreage | .2333 acre |
| Setting | residential/commerical |
| Map and parcel | 37-32 |
| Recorded by | Stack/Mofford, James Batchelder |
| Organization | Andover Preservation Commission |
| Date entered | 1975-77, 7/2014 |




