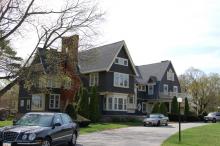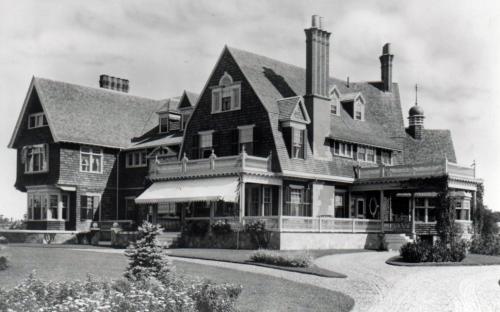Architectural Description:
NRIND NRMRA
Style: Shingle style
Other features: fine detail, exceptional central "Palladium" window; stone foundation; multiple pitched roof
The Shingle style /Queen Anne structure is characteristically voluminous with such classical motifs as Palladian and oculus windows, but it also retains a Queen Anne playfulness. Small, unexpected features as large as the cross-gambrel pavilions and the small oriel window in an exterior chimney give a cheerful picturesqueness to the imposing mass. The original, Colonial Revival carriage house at the rear is similarly large in scale, with wood shingles and a large gambrel roof that complements the main house.
Jane Griswald describes the home in her Sunday Drive series in the Lawrence Tribune - .."the architect - maybe George Adams of Lawrence, designed an extravaganza of a house which might best be described as High Victorian. He borrowed columns and dentil mouldings from the Greeks, roof lines from the Dutch Colonial gambrel and the Swiss chalet, Palladian windows from the Italian Renaissance, Tudor chimneys from the English, and jumbled them all together in one house."
The dark color of the house and roof unifies all the parts."....
Historical Narrative:
Original owner: Henry Bradford Lewis
Themes: Architectural, Community development
Historical significance:
The mansion was built between 1897 and 1898 for Henry Bradford Lewis (1868-1951), who made a considerable fortune from his scouring mills in Lawrence, MA. Lewis was in charge of the three mills of the E. Frank Lewis Co. and the American Lanolin Co., which employed 500 persons at their peak.
The manufacturer spared no expense, or whimsy, in creating and furnishing this estate. Lewis stayed at Chandler Hidden House, presumably while waiting for his house to be completed. George S. Adams, who designed a similar Queen Anne/Colonial Revival mansion for Lewis' father in Lawrence, may also have designed the son's house. At his death in 1951 Lewis left $80,750 in real estate, including this house and its greenhouse at $35,000. and the home at #17 Hidden Rd, bought for his daughter in 1919. Also more than $97,000 in personal estate, most of which was left to his wife Lillian. As Lewis anticipated, the house was too large to be maintained for only one occupant and the building was sold in 1953 to C. Lincoln Giles. Giles then converted the mansion into ten apartments. The carriage house in the rear is now a single-family residence.
The residence is believed to have been constructed by William Jenkins, formerly of Abbot & Jenkins (partnership dissolved 1889 by death of Abbott) who built the house at 96 Central (1892) which has many similar features, particularly on interior: quartered oak paneling, strong construction using stone foundation as a visual textural element.
Bibliography/References:
Essex Northern Registry Deeds, Lawrence.
Essex Country Registry of Deeds, Salem
1130/205; 1075/56; 780/315; 770/532; 770/534; 154/483; Probate Docket No. 233195
Bulletin of the National Association of Wool Manufacturers, 1932, ed. by Walter Humphreys, Vol. LXII. Boston, MA, Murray Printing co., 1932.
History of Massachusetts Industries, Orra L. Stone, Vol III. boston, MA, S.J. Clarke Publishing Co., 1930
Lawrence Up to Date, 1845-1895. Lawrence, MA: Rushforth & Donoghue, 1895.
Andover Townsman, "Obituary: H. Bradford Lewis, industrialist, Dies." January 25, 1951.
Geneva Killorin, interview, owner of 96 Central St.
"National Register Nomination File Duplicate [Lincolnshire (Town of Andover MRA MA #82004804)]". National Register of Historic Places (National Park Service). 2010-09-09.
Owners:
David Hidden - land
David Hidden estate, Mary E. Hidden, David C. Hidden heirs - Oct. 22, 1889
James N. Smart - Oct. 22, 1889 - b. 104 p. 169 - six to eight acres
H. Bradford Lewis - May 21, 1897 - b. 154 p. 483 - 4.47 acres
H. Bradford Lewis - Jan. 2, 1899 - b. 181 p. 223 - land from M. Holt
H. Bradford Lewis estate, Lillian M Lewis, Marion L. Boynton, Edwin F. Lewis Beatrice L. Thompson, heirs - 1952
George Thompson Jr. Trustee of Bradford Lewis estate
Fred E. Cheever - Dec. 13, 1952 - b. 770 p. 532
C. Lincoln & E. Janice Giles -Sept. 4, 1953 - b. 780 p. 315
Priscilla K. Tavenner - Dec. 30, 1966 - b. 1075 p. 56
Donald I & Barbara L. Richmond - May 9, 1969 - b. 1130 p. 205
Arco Properties, LLC, Richmond - June 26, 2007 - b. 10810 p. 155 (160)
Inventory Data:
| Street | Hidden Rd |
| Place | Andover Center |
| Historic District | Individual National Register Listing |
| Historic Name | "Lincolnshire" |
| Present Use | Residences - apartments |
| Original Use | private residence |
| Construction Date | 1898 |
| Source | ECRDS, ENRDL, style-njs |
| Architectural Style | Shingle |
| Architect/Builder | builder - prob. Jenkins (form; Abbot & Jenkins**) |
| Foundation | stone & granite |
| Wall/Trim | shingles |
| Roof | asphalt |
| Outbuildings / Secondary Structures | carriage house |
| Major Alterations | converted into ten apartments |
| Condition | good |
| Move Details | no |
| Acreage | 1.98 acres |
| Setting | residential |
| Map and parcel | 78-5 |
| Recorded by | Stack/Mofford, James Batchelder |
| Organization | Andover Preservation Commission |
| Date entered | 1975 -1977, 3/29/14. 11/12/15 |




