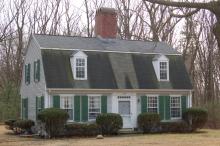Architectural Description:
Neo Colonial gambrel style home
Historical Narrative:
One of five homes built in 1937 as faculty residences on this new street Hidden Field Rd. Neo-Colional styles designed by Perry, Shaw and Hepburn and funded by Edward Harkness. The homes however did not completely fit into the changing curriculum format of faculty host families to group student meetings. Later additions and renovations corrected these issues. The first faculty family to occupy this home were Mr. & Mrs. Wilbur J. Bender.
Bibliography/References:
Phillips Academy Building Survey Form
Phillips Academy, Andover, Massachusetts 1990 - Robert A. Domingue
Recorded by: Tom Cone
Inventory Data:
| Street | Hidden Field |
| Place | Phillips District |
| Historic District | Academy Hill NRH District |
| Historic Name | Lowell House |
| Present Use | Faculty home |
| Original Use | Faculty home |
| Construction Date | 1937 |
| Source | Domingue, Robert A. |
| Architectural Style | Other |
| Architect/Builder | William Perry, Shaw, Hepburn |
| Foundation | Poured concrete |
| Wall/Trim | Wood - Clapboard |
| Roof | Asphalt shingles |
| Outbuildings / Secondary Structures | Garage |
| Condition | excellent |
| Moved? | Yes |
| Acreage | 1 acre |
| Setting | residential/educational |
| Map and parcel | 57-52 |
| Recorded by | Tom Cone, James S. Batchelder |
| Organization | Andover Historical Society, Andover Preservation Commission |
| Date entered | June 1991, 1/2/2016 |



