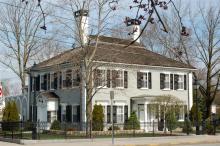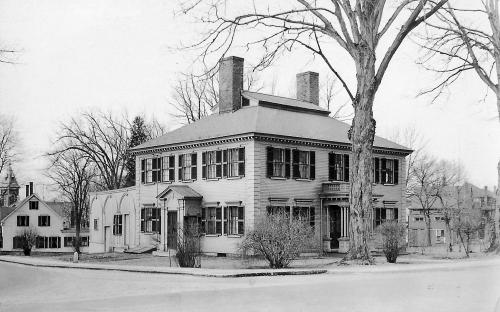Architectural Description:
Other features: south side vestibule entry has blind arches over windows a typical feature of several Andover houses of the period. Extra windows on either side of door - vestibule.
8 fireplaces, 2 entrances one on Brook one on Central
"fine example of a type of vestibule, with small, over-arched side windows, distinctive and local to Andover" (Le Boutillier). These were most likely a later addition and can be seen also at Rose Cottage's outer vestibule. Arches over windows are not only evident in Swift house vestibule but can be seen at sheds or attached carriage house in rear. The carved molding having survived renovation from stables and carriage house to garage. The house features corner trim, pediments on both door-ways and a unique monitor roof - elaborate trim.
The monitor roof at the top of the hip roof is also unique to this home in Andover.
Historical Narrative:
Original owner: Jonathan Swift
Themes: Architectural, Commerce, Community development
Historical significance: Extract of letter 1795: "Mr. Swift has raised his house and partly boarded it, which is all that's new among us that I can think of". Jonathan Swift's holdings took in much land between Main and Central Street. His inventory includes barn, cottage, tannery, mowing lot, and house. The tannery was located across the street in the area now used for the drive up window of TD Bank. Rogers Brook ran by one boundary.
Jonathan's widow, Silence, died 1817, after selling to her nephew, Dr. Nathaniel Swift. Nathaniel, born Dorchester, 1778, studied medicine under Joseph Kitteredge (North Parish - North Andover), 1803. Nathaniel married Sarah Abbot, daughter of Timothy Abbot. He was a Notary Public, Justice of the Peace, Coroner, and director of Essex Bank. After 1820, until his death, he served as Post-Master, appointed by John Quincy Adams. Postal business took place in the north room of his house until 1828, when moved to Main Street. (building later burned). His sons Jonathan and Nathaniel served as clerks, and Jonathan inherited this house. Jonathan died April 20, 1883 and In 1884, house occupied by Mrs. Jonathan Swift and Dr. Richards. Almena Swift died Jan 20, 1895 and daughters Elizabeth Florence Swift and Kate Adams Swift inherit their mother's estate. The property is placed in two separate trust. trustees of owned in 1946.
House owned by Erma Lara Hill, 1952; Erma Lory Hill estate: John and William Hill, 1963, followed by John Hill.
The Town of Andover took a portion of the lot for the reconstruction of Roger's Brook culvert through the property in 1961. Reginald L. Marden, the owner in 1977 created a covenant deed with the town that would protect the exterior of the house and restricted the business use within. Anthony DiNapoli did extensive restoration of the home during his ownership.
(Preservation Restriction Covenant – Oct. 19, 1978 rec. Jan. 22, 1987 – b. 2413 p. 231 – Reginald L. Marden)
Bibliography/References:
National Register of Historic Places (7 Oct 1982)
building marker: (1993)
Essex County Registry Deeds, Salem, MA
Essex Northern Registry Deeds, Lawrence, MA
Map Plan # 4269 - May 1, 1961 Town of Andover - Rogers Brook
Andover Historical Society files
Andover Advertiser, July 24, 1858
Goldsmith, Bessie: "Townswoman's Andover", 1964, pg. 104 **
Le Boutillier, Addison: "Early Wooden Architecture in Andover", Andover Townsman, (Sept. 9, 1976)
** Historical Houses in Andover, Mass. 1946
Jonathan Swift - died April 20, 1883
Nathaniel Swift - Sept. 20, 1895 - b. 36 p. 205
Almena Swift - died Jan 20, 1895 b. 36 p. 205
Kate Adams Swift & Elizabeth Florence Swift - Jan. 20, 1895 - Heirs b. 532 p. 481 affidavit
Frances Rooks, Admix - Eliz. Florence Swift estate - Oct. 14, 1952 - b. 768 p. 311
Walter Thompson Trustee, Kate Adams estate - Oct. 14, 1952 - b. 768 p. 312
Erma Lara Hill, wife of William R. Hill - Oct. 14, 1952 - b. 768 pgs. 311 & 312
Erma Lara Hill estate, Christine Hill Winship & John Dana Hill Jr. successor trustees
John Dana Hill & Ann D. Hill - June 2, 1972 - b. 1194 p. 585
Theodore C. Hamblett Sr. & Ann D. Hill (aka Ann Hamblett) - Apr. 10, 1974 - b. 1238 p. 373
Reginald L. Marden - Dec. 8, 1977 - b. 1327 p. 305
Reginald L. Marden -Preservation Restriction Covenant – Oct. 19, 1978 rec. Jan. 22, 1987 – b. 2413 p. 231
Jonathan Swift House Preservation Trust - Reginald Marden, Tr. - Dec. 29, 1979 - b. 1360 p. 284
Jonathan Swift House Preservation Trust - Joanne Marden, Tr.
Anthony D. Dinapoli - July 19, 2000 - b. 5808 p. 194
ADD 2 LLC, Anthony D. Dinapoli - Sept. 18, 2002 - b. 7094 p. 48
Olde Center Ventures, Inc - Sept. 27, 2006 - b. 10411 p. 99
Olde Center Ventures, Inc Peter M. Coco - Dec. 31, 2014 - b. 14092 p. 110
C.R. Stern Realty LLC - Jan. 16, 2015 - b. 14104 p. 104
Inventory Data:
| Street | Central St |
| Place | Andover Center |
| Historic District | Central Street NRH District |
| Historic Name | Jonathan Swift House |
| Present Use | Professional offices |
| Original Use | residence; subsequent uses: Doctor's office after 1817. Post office 1820 - 1828. Printing office of Galen Ware for several years. |
| Construction Date | 1795 |
| Source | Andover Historical Soc. Files |
| Architectural Style | Georgian |
| Foundation | stone & granite |
| Wall/Trim | wood clapboards |
| Roof | wood cedar shingle / hip |
| Outbuildings / Secondary Structures | stable attached |
| Major Alterations | garage razed (1967) |
| Condition | excellent |
| Acreage | Lot size: 25,996 sq. ft.; Approx. frontage: Central - 125', Brook - 223'. |
| Setting | residential/professional offices |
| Map and parcel | 55-47 |
| Recorded by | Stack/Mofford, James Batchelder |
| Organization | Andover Preservation Commission |
| Date entered | 1975 - 1977, 3/2014 |




