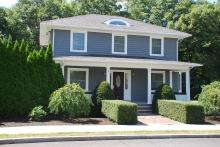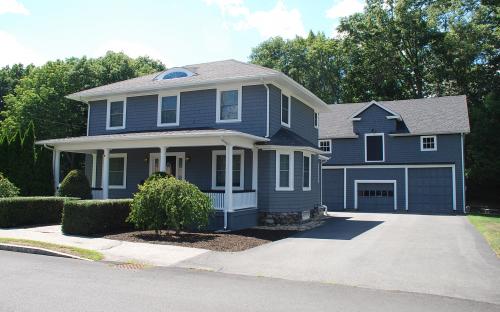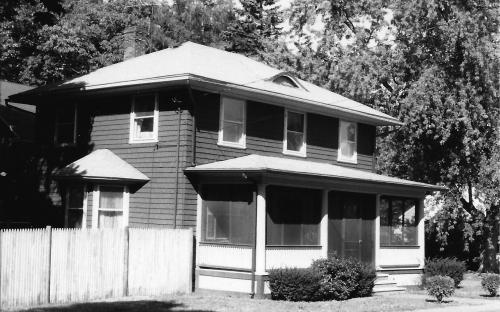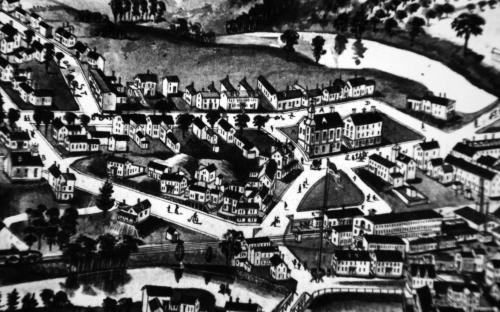Architectural Description:
Architectural description: Shingle style four square, 2 story, single family built about 1910-1912, wood shingle exterior, eyebrow dormer, asphalt roof cover. 7 rooms, 1 1/2 bath rooms, Two chimneys; bay window on South side, screen front porch.
Historical Narrative:
The Ballardvale Machine Shop Corp., John Marland, President, purchased much of the property in the center of Ballardvale in 1847. The land was then sub-divided the into house and store lots and began selling off parcels in 1848. John Marland and John Howe Jr. owned the parcel along Centre St. (now Center St.) and began auctioning off their 35 lots on July 28. 1847. The auctioneers were Loring, Abbott and Porter of Boston.
The Ballardvale Machine shop would began selling off their holdings in 1848. Samuel Abbott and William Abbott followed suit with their property on Oak and Tewksbury Streets. The greater portion of the village center was developed at this period of time.
This lot # 8 on the Marland & Howe 1847 map was 12,508 sq. feet and contained the Ballardvale Machine Shop Tenements building in 1847. No image of the building has yet been found but the Birdseye view of Ballardvale Village in 1885 provides good visual o f what it look like. A long two storied wooden building with three entrances across the front and two long ells running off the back of the building.
John Marland & John Howe Jr. were two primary partners of the Ballardvale Machine Shop Manufacturing Co. and the first building on this lot was built to service workers employed by the company. The company went bankrupt in 1848 and the creditors foreclosed on the company holdings. The Whipple File & Steel Manufacturing Company later acquired most of the property. A fire completely destroyed the Whipple File Co. main plant buildings on May 13, 1898. The company declared bankruptcy and the property was again sold at public auction.
Virginia A. Beals, wife of John W. purchased the properties on Aug. 26, 1898. The 5th parcel was lot #8. The deed is interesting as it notes "land with partially burned buildings". This reference comes with this parcel but it may have been including the burned out shells of the plant buildings. We do know the same reference remains in the deed when sold to Joshua G. Beals, wife Edith on Feb. 28, 1901 and again to Elizabeth A. Platt in August 1903.
The old tenement house was razed at some point by either Platt or Stark. Edith G. Stark, wife of John William Stark purchased lot #8 on Dec. 22, 1908. No mention of buildings in the deed. John William Stark was a butcher. The Stark meat market was in one the basement stores of the old schoolhouse across the street. His slaughter house was on Marland St. The other store was occupied by Greene & Woodlin, grocers. The Starks were active members in the Methodist Church on Tewksbury St. It has been state that Stark had the home built at 23 Center St. On Mar. 10, 1915 Edith G. Stark then purchased the adjoining lot #9 of 5200 sq. ft. which is now included in the parcel.
The Essex County 1856 map shows a Ballardvale Center insert and at this location is marked as bowling alleys. It may have been lot #9 that most likely held the bowling ally building. The Andover Advertiser in 1863 lists the Layfayette Saloon and bowling alley at 23 Centre St. Ballardvale. It was a vacant lot when sold to Stark. The Stark family owned for 37 years.
Bibliography/References:
Essex County Registry Deeds, Salem, MA
Essex Northern Registry Deeds, Lawrence, MA
Historical Sketches of Andover, Sarah Loring Bailey 1880
Andover, A Century of Change, Eleanor Richardson 1995
Andover Advertiser, Andover Townsman
Andover Historical Society files
Marland & Howe map Ballardvale Center - house and store lots July 1847
Ballardvale Machine Shop Corporation May 1848 - Franklin Darracott Engineer
Samuel Abbott & William Abbott house lots amp 1848
Andover maps; 1852, 1856, 1872, 1884, 1888, 1906
Andover Valuation Schedules, 1850, 1860, 1870, 1900, 1910, 1920
National Register of Historic Places
Owners:
John Marland & John Howe Jr. - 1847
Ballard Vale Machine Shop Co. - 1847
Whipple File & Steel Manufacturing Co. - 1860
George W. Simmons & George H. MacKay - b. 10 p. 21
Francis C. Welch, John T. Tyler, Frank Brewster, Assignee's - by Court - June 14, 1898
Virginia A. Beals, wife of John W. - Aug. 26, 1898 - b. 164 p. 395 - 5th parcel - lot #8
Joshua G. Beals, wife Edith - Feb. 28, 1901 - b. 183 p. 595 & 596
Elizabeth A. Platt, wife of Henry W. Platt - Aug. 27, 1903 - b. 206 p. 181
Edith G. Stark, wife of John Wm. Stark - Dec. 22, 1908 - b. 268 p. 58
Samuel A. & Ada M. Mucci - Nov. 20, 1945 - b. 679 p. 368
Joseph A. & Isabel L. Cronin - Oct. 14, 1958 - b. 881 p. 303
John R. & Nancy E. Carlson - July 14, 1972 - b. 1197 p. 357
Henry A. & Rita M. Prussman - Mar. 17, 1978 - b. 1333 p. 691
Henry A. Prussman, IV - Apr. 28, 1995 - b. 4250 p. 72
Henry A. & Christine Prussman, IV - Oct. 25, 2002 - b. 7207 p. 134
Roman & Joanna Barnas - b. 11890 p. 350
Lot #9 second parcel -
Ballardvale Machine Shop - 1847 - lot #9 = 5380 sq. ft.
Thomas Baldwin - Sept. 18, 1846 - rec. Aug. 4, 1847 - b. 388 leaf 55 - $79.82
Eaton Green - Mar. 11, 1850 - b. 425 leaf 118 - $80
Arthur N. Bean -
Ephraim W. Nickelson - Nov. 29, 1859 - b. 579 leaf 73 - $100
Samuel Gray - Mar. 1, 1861 - b. 647 p. 74 - $100
James Smith, wife Bridget - June 15, 1875 - b. 35 p. 41 - $50
James & Jane Caffrey - Jan. 24, 1883 - b. 70 p. 456
Owen F. Caffrey - May 5, 1888 - b. 95 p. 211
Owen F. Caffrey estate, heir Marjorie J. (Caffrey) Galvin - sister of Owen - Probate
Edith G. Stark - Mar. 10, 1915 - b. 351 p. 65 -lot #9 - 5200 sq. ft.
Inventory Data:
| Street | Center St |
| Place | Ballardvale |
| Historic District | Ballardvale Local Historic District |
| Historic District | Ballardvale National Register District |
| Historic Name | John W. & Edith Stark House |
| Present Use | single residence |
| Original Use | residence |
| Construction Date | 1909 - 1910 |
| Source | ECRDS, ENRDL, style-njs |
| Architectural Style | Shingle |
| Architect/Builder | built for Wm. Stark |
| Foundation | stone/granite |
| Wall/Trim | cedar shingles/wood |
| Roof | asphalt - hip |
| Outbuildings / Secondary Structures | barn garage |
| Condition | excellent |
| Acreage | 0.390 acre; acreage: 0.39 |
| Setting | residential |
| Map and parcel | 138-44 |
| Recorded by | Ruth A. Sharpe (BallardvaleHistoric District) James Batchelder |
| Organization | Andover Preservation Commission |
| Date entered | May 1996, 8/20/2016 |









