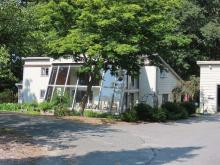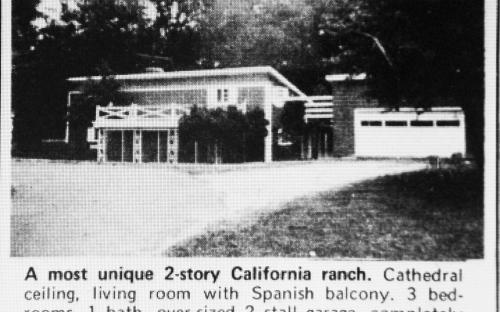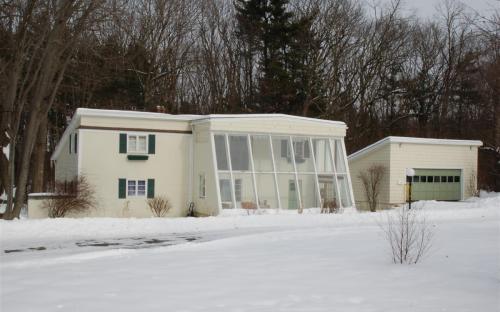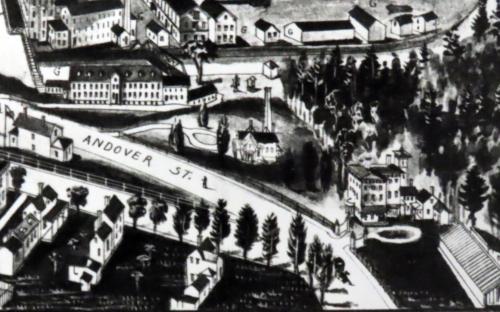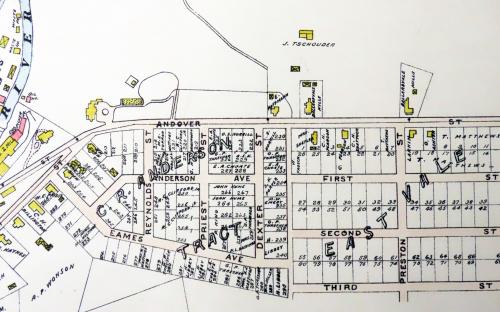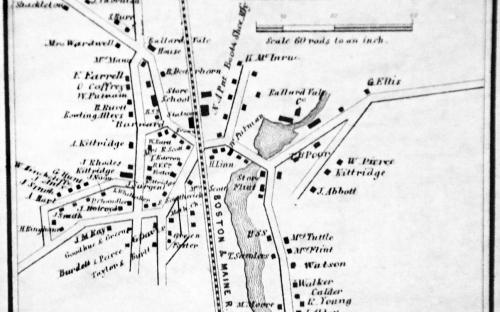Architectural Description:
Style: now contemporary but originally built as a carriage house for the mansion house next door. The front facade would have contained two sets of double doors. Shed roof typical of barn style usually attached to main house. The structure was later converted into a Greenhouse prior to 1860 as it is labeled as such on 1884 map and 1885 Birdseye map of Ballardvale.
Historical Narrative:
This home with the contemporary style look of today was originally the carriage house and barn for the John Marland mansion next door at #228 Andover St. The shed roof on the structure was a typical style plan of this period for carriage houses that usually were connected to the main house. The front facade, when built, most likely had two sets of doors allowing one bay for the horse stalls and the second housing the carriage. Small room for storage of harness, grain and tools and a loft above for hay storage. The shed roof would draw the water away from the front doors avoiding dripping water on the owner. A board and batten sheathing was most likely the original exterior covering.
The building was later converted into a greenhouse prior to 1860 and as shown on local maps in 1884 and 1885.
The property was originally owned by John Marland the owner of the Ballard Vale Mill Co. He designed the "Mansion house" to his own liking and according to the taste of his time sparing no expense. John spent between $60,000 - $70,000 on the house and property. John Marland had several business and real estate ventures including one of the principal owners of the Ballard Vale Company woolen mills and The Ballard Vale Machine Shop 1846.
The mansion house at 228 Andover St. included a 200 acre homestead estate. It was the second house on the site as John’s first house built in 1836 burned to the ground in 1842 “while he was on a trip abroad to buy machinery and secure skilled laborers.” It has been stated the he rebuilt the house in six weeks. The hedge, the long stone wall and orchard had been set in 1840. A grotto was built in 1845. Large gardens stretched down Andover St. and an aqueduct (1848) provided water to the property from Porter Road. Unfortunately they do not mention a greenhouse but the "gardens" suggest that John may have added the green house too.
Unfortunately John’s financial dealings were over extended and he became insolvent in 1849 and his assets were sold. The 1850 Census however still lists the Marland family in this home. The Marland house with about 76 acres was acquired by Little, Alden & Co. of Boston. James L. Little, Wm. Monroe, Daniel Ranney of Boston and Paul Alden of NY were the business partners. The property was then sold to James Damon, wife Sarah F, of Andover for $7750 on June 14, 1852. Damon held the deed for a year, selling to Gardner Warren on Boston for $14,000 on May 17, 1853.
Gardner Warren acquired several other parcels and sold to George Ellis of Newton, MA on Aug. 14, 1853 for the sum of $24,000. George Ellis occupation is listed as Merchant, Commission Merchant & Agent for Sales of Broker in census records. George Ellis was born in Henley, Staffordshire, England in 1806. George married Elizabeth Lawler, b. 1816 in England and they had three children, Frederick L. b. 1836 in England, Mathew H. b. 1845 in Montreal, Canada and Charlotte H. b. 1847 in Boston. The 1860 Andover Valuation for George Ellis; Dwell, house, "Greenhouse", Barn & other blds. $9800, Wormsley house $1000, Lynch house $400, Large barn $1000, Small barn $300, 164 acres Home farm, $4300, John Hackett place 21 acres & Bld. $1600. = $18450 and 185 total acres. Personal estate; Farm Stock & Income $5920.
George and Elizabeth Ellis sold off their accumulated holdings on April 27, 1864 to business partners George J. Tenney & Samuel Little of Georgetown, MA for $37,500. George Tenney then sells the Marland house to Elizabeth Ryley, wife of Geo. W. Ryley on Dec. 15, 1864 for $15,050. The parcel included 25 acres 63rods adjoining the property. Elizabeth remained in the house until 1875 when she sold the property to Ella R. Anderson, wife of Josiah B. on July 28, 1875
It was later acquired by J. Putnam Bradlee business partner from 1866-1887. It was held by his estate until sold to the Ballard Vale Mill Co. in 1905. The mansion house was used as a home for the upper management and trustees of the company.
In 1927 Marion Edith Marsden Dyson purchased the mansion house property listed as the southern part of parcel #1. Dyson held the property until her death in 1955. She was living in Auburn, NY. George R. Marsden administrator of her estate then sold the property to C. Lincoln & Janice Giles in July 1955.
The conversion to a private home came in 1955 when local architect and developer Lincoln Giles purchased the mansion house property and divided the lot into five separate parcels. This lot was parcel B. on plan #3070. Lot A was the mansion house which was also renovated and lots C, D, & E to the east were sold off has house lots.
Giles then sold the former carriage house to Arthur & Mary R. Flynn in Oct. 1955. Flynn sold to Emile C. & Carol A. Moured in 1968. The front glass enclosure was added later as a passive solar entry taking advantage of the southern exposure. The Moured family may have added it during their ownership during the fuel energy crisis in the early 1970's
Bibliography/References:
Essex Northern Registry of Deeds, Lawrence
Plan #3070 July 11, 1955 - C. Lincoln Giles
owners.
John Marland, wife Lucretia – 1842 – 1850
Little, Alden & Co. of Boston, James L. Little – June 1852
James Damon, wife Sarah F. – June 14, 1852 – b. 446 leaf 293 - $7750 – 76 acres w/blds.
Gardener Warren – May 17, 1853 – b. 477 leaf 160 - $14,000 - 76 acres w/blds.
George Ellis, wife Elizabeth – Aug. 14, 1854 – b. 499 leaf 157 - $24,000 – several parcels.
George J. Tenney & Samuel Little – April 27, 1864 – b. 666 leaf 37 - $37,500 – several parcels
Elizabeth Ryley, wife of Geo. W. – Dec. 15, 1864, rec. 2/3/1865 – b. 679 leaf 74-75 - $15,050, 25a 63rods
George W. Ryley estate, died June 6, 1867, heir Elizabeth Ryley
Ella R. Anderson, wife of Josiah B. – July 28, 1874 – b. 36 p. 35 -3 parcels
South Boston Saving Bank – Aug. 12, 1875 – b. 36 p. 330 – mtg. $10,000
South Boston Saving Bank – March 7, 1878 – b. 50 p. 239 Possession
J. Putnam Bradlee - for the J. P. Bradlee Mills Co.
J. Putnam Bradlee estate – Feb. 2, 1887 - Wm. H. Hodgkins trustee
3 parcels, Marland lot, Mill lot and pasture lot.
Ballard Vale Mills - Feb. 6, 1905 - b. 218 pgs. 238-245
E. Marion M. Dyson - Nov. 3, 1927 - b. 536 p. 404 - Mansion house
Edith Marion Marsden Dyson estate – Nov. 16, 1953, George Marston Adm. probate #243435
C. Lincoln & Janice Giles - Apr. 18, 1955 - b. 812 p. 474
Arthur & Mary R. Flynn - Oct. 19, 1955 - b. 822 p. 156
Emile C. & Carol A. Moured - June 7, 1968 - b. 1108 p. 138
Pamela Kvilekval - Jan. 9, 1973 - b. 1210 p. 193
Michael Frishman - July 5, 1991 - b. 3312 p. 322
230 Andover Street LLC - Walter Nugent mgr. - Jan. 3, 2002 - b. 6590 p. 154
Eric J. Tetler - Dec. 6, 2004 - b. 9267 p. 276
Joseph Halpern & Joanne Worthington - Dec. 6, 2005 - b. 9932 p.82
Joseph & Joanne Halpern - Jan. 19, 2010 - b. 11914 p. 340
Inventory Data:
| Street | Andover St |
| Place | Ballardvale |
| Historic District | Ballardvale Local Historic District |
| Historic Name | John Marland Carraige house |
| Present Use | residence |
| Original Use | carriage shed |
| Construction Date | 1836 |
| Source | Andover Historical Society files - Alfred Poore 1863 |
| Architectural Style | Other |
| Architect/Builder | Jacob Chickering |
| Foundation | stone |
| Wall/Trim | stucco/wood |
| Roof | shed - asphalt |
| Outbuildings / Secondary Structures | Garage to east House once an outbuilding part of the mansion of John Marland - mill owner next door at #228 Andover St. |
| Major Alterations | renovations were made to turn the carriage shed into a residence (1955 - 1956) |
| Condition | good |
| Acreage | less than one acre |
| Setting | residential |
| Map and parcel | 117-2 |
| Recorded by | Bernice Haggerty (Ballardvale Historic District Commission) J.S. Batchelder |
| Organization | Andover Preservation Commission |
| Date entered | Jan 1996; 2/2014 |
