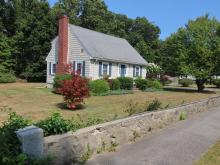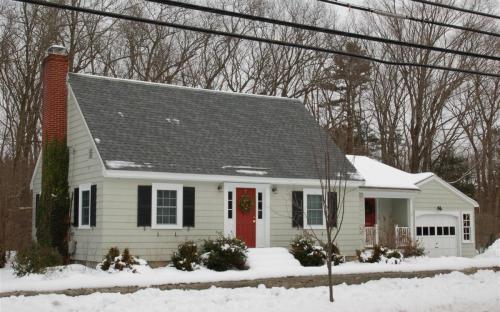Architectural Description:
Style: Cape
The North side of main thoroughfare. Near the sidewalk. One of three similar houses in a row built by C. Lincoln Giles in 1955. This Cape is in the original plan as built, with two matching front facade windows flanking the front entrance.
Historical Narrative:
This property was once part of the Mansion House parcel lot. It was sub-divided in 1955 by C. Lincoln Giles of Methuen, MA, a local contractor, when he purchased the "Mansion House" and created five separate house lots and a right of way. The Mansion was lot A, the Mansion carriage house lot B and this property lot D on the plan. Lot D was originally numbered 408 Andover St. but in 1959 the Town of Andover renumber several sections of town to accommodate future construction of homes. This parcel then became #234.
The Cape style home with attached garage was built by C. Lincoln Giles and sold to George E. & Elizabeth A. Hill. George Hill died on Aug. 22, 1977. His wife Elizabeth A. Hill was heir to the estate. Elizabeth A. died on May 31, 1999 and her Administrator, Rita Rice, Probated her estate. The property was then sold to Rosemond B. Gorrie on October 7, 1999.
Bibliography/References:
Essex County Registry of Deeds - Salem, MA
Essex Northern Registry of Deeds, Lawrence, MA
National Register of Historic Places
Andover Historical Society files
Andover Townsman - September 1955
See Map #3070 July 11, 1955 - C. Lincoln Giles - lot A - Mansion house, lot B. carriage house
Owners:
J. P. Bradlee estate, William H. Hodgkins Trustee - 1887
Ballard Vale Mills Coma Company - Feb. 6, 1905 - b. 218 p. 238
Marion Edith (Marsden) Dyson - Nov. 3, 1927 - b. 536 p. 404
Marion E. (Marsden) Dyson estate, Geo. R. Marston Admn. - Probate #243435
C. Lincoln Giles - Apr. 18, 1955 - b. 812 p. 473
George E. & Elizabeth A. Hill - b. 831 p. 300
George Hill estate, Elizabeth A. Hill heir - Aug. 22, 1977 - Probate
Elizabeth A. Hill estate, Rita Rice, Admix. - May 31, 1999 - Probate Doc. 99P-1694-AA1
Rosemond B. Gorrie - Oct. 7, 1999 - b. 5573 p. 238
Inventory Data:
| Street | Andover St |
| Place | Ballardvale |
| Historic District | Ballardvale Local Historic District |
| Historic Name | George E. & Elizabeth A. Hill |
| Present Use | residence |
| Original Use | residence |
| Construction Date | 1955 |
| Source | ECRDS, ENRDL, style-njs |
| Architectural Style | Other |
| Architect/Builder | C. Lincoln Giles |
| Foundation | concrete |
| Wall/Trim | clapboards/wood |
| Roof | asphalt - gable |
| Outbuildings / Secondary Structures | attached garage and breezeway |
| Condition | excellent |
| Acreage | 0.620 acre, 27,025 sq. ft. |
| Setting | residential |
| Map and parcel | 117-4 |
| Recorded by | Bernice Haggerty (Ballardvale Historic District Commission), James Batchelder |
| Organization | Andover Historical Society, Andover Preservation Commission |
| Date entered | Jan 1996, 11/29/2016 |




