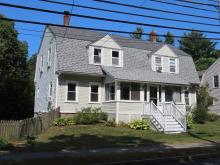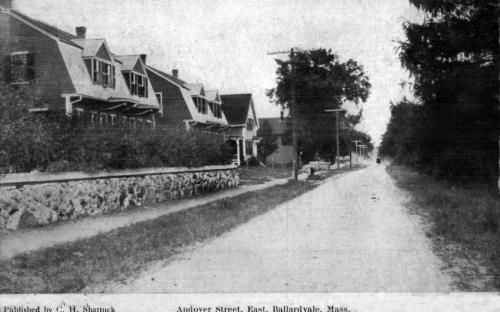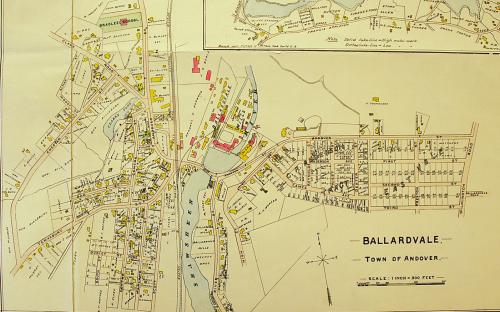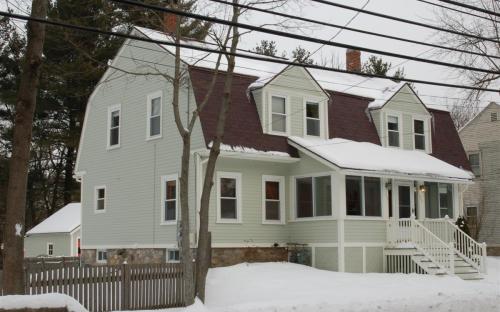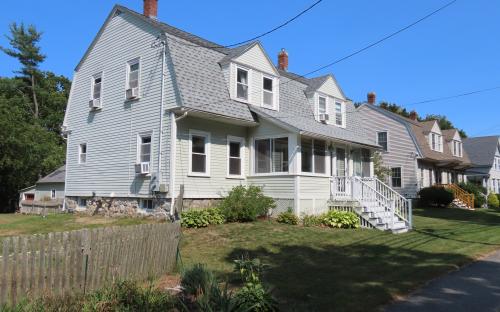Architectural Description:
Style - duplex; Gambrel roof
Historical Narrative:
The 1906 map of Ballardvale, MA published in August, shows only five houses on the north side of Andover Street beginning at the Mansion House, then #246, #250 #252 R and #264.
Andover Townsman BV - Sept. 7, 1906, p. 5 Work is being pushed along rapidly on the cellars of the two new double tenement houses being built on the Plains by the Ballardvale Mills Co.
AT - Nov. 23, 1906 – BV - The two double cottages recently built on the Plains bv the Ballardvale Mills Co., are about ready for occupancy.
Built in 1906 for employees of the Ballard Vale Mill Company. The gambrel roof two family home is identical to the duplex home next door at 242-244 (with exception of enclosed porch). Located between the Mansion House and South School with conservation land in back leading to Rec. Park and Pomp's Pond, the house sits on North side of Andover Street on land formerly of J. Putnam Bradlee (formerly Marland). Another house of the same design is next in line (142 - 244) These duplexes are identical to several duplexes built in Maynard, MA, for the American Woolen Co., in the "New Village" of 140 homes designed by Perley F. Gilbert in 1902.
Built by the Ballard Vale Mill Company, successor to J. Putnam Bradlee Manufacturing Co. The company-owned houses/duplexes were sold to their occupants individually over time. This property which consisted of two parcels was sold to Samuel B. & Helena W. Moody on May 1, 1926 and July 2, 1926. Moody later acquired a third parcel Lot F to the west of his property from C. Lincoln Giles who developed the property of the Mansion House up to this property in 1955.
Resident directories:
1898: mill ownership (Bradlee) - land
1902: Moody (mill employee) - purchased in 1926
1965: Williams, Trevor (owner occupied and rental property)
1992: Bryne, Kevin T. and Carla G. (238); Bryne, Francis Jr. and (brothers and mutual owners)
1992: Byrne, Francis Jr. & Lisa M. (240)
Bibliography/References:
Essex County Registry Deeds, Salem, MA
Northern Registry Essex County Deeds, Lawrence, MA
Andover Historical Society Library files
Andover Directories 1890 - 1910
Andover Real Estate Valuation Listings 1890, 1900, 1910
Andover Historic Building Survey, Historical Commission, 1978
1994 Preservation award: Certificate for Exterior Preservation
Andover Townsman
Business History of Andover 1896
Andover, A Century of Change 1996
Plan of the Village of Ballard Vale – May 1848
Birdseye View of Ballardvale 1885
Plan of the property belonging to the estate of J. Putnam Bradlee, Andover, MA 1889”
Last will of J. Putnam Bradlee, late of Boston, Suffolk County allowed February 28, 1887
Plan Map #3070 - July 11, 1955 - C. Lincoln Giles - lot F.
Owners;
Ballard Vale Mill Co. - 1836 - 1866
Capt. J. Putnam Bradlee - 1866 - 1887 - b. 218 p. 240-41 Estate
J. Putnam Bradlee estate, William H. Hodgkins, Trustee - Feb. 28, 1887 - Probate
Ballardvale Mills Co. - Feb. 6, 1905 - b. 218 p. 238 - Marland Lot, Mill Lot, Pasture lot, parcel #1
Samuel B. & Helena W. Moody - May 1, 1926 - b. 523 p. 155
Samuel B. & Helena W. Moody - July 2, 1926 - b. 525 p. 473
Samuel B. & Helena W. Moody - Aug. 4, 1955 - b. 820 p. 481 - lot F parcel 3
Henry J. & Pauline E. Beaulieu - Feb. 5, 1962 - b. 952 p. 398
H. Trevor & Betty F. Williams - Apr. 15, 1964 - b. 1008 p. 330
Kevin T. & Carla G. Byrne - Sept. 2, 1992 - b. 3536 p. 276 - 1/2 undivided
Francis J. Jr. & Lisa M. Byrne - Sept. 2, 1992 - b. 3536 p. 276 - 1/2 undivided
238 - 240 Andover St. Condominiums - May 26, 2000 - b. 5758 p. 167 - Master deed
Kevin T. & Carla G. Byrne - May 26, 2000 - b. 5758 p. 212 - Unit 1 - #238
Francis J. Jr. & Lisa M. Byrne - May 26, 2000 - b. 5758 p. 215- Unit 2 - #240
Masoud Mohazzab - Sept. 30, 2002 - b. 7125 p. 311 - Unit 1 - #238
Sarah D. Ferenchick & Richard Ferenchick - May 18, 2016 - Unit 1 - #238
William A. & Beverly J. Lamarr - July 20, 2002 - b. 13032 p. 49 Unit 2 - #240
R. Jamison Waldinger - July 20, 2012 - b. 13032 p. 49 - Unit 2 - #240
Inventory Data:
| Street | Andover St |
| Place | Ballardvale |
| Historic District | Ballardvale Local Historic District |
| Historic Name | Ballard Vale Mills Double house - Byrne House |
| Present Use | owner occupied condominiums |
| Original Use | residence - two family mill tenament |
| Construction Date | 1906 |
| Source | ECRDS, ENRDL, style-njs |
| Architectural Style | Shingle |
| Architect/Builder | Ballard Vale Mills |
| Foundation | stone/granite |
| Wall/Trim | clapboards/wood |
| Roof | asphalt - gambrel |
| Outbuildings / Secondary Structures | 3-car garage in back yard |
| Major Alterations | enclosed porch added circa 1950's; fence 1993 renovated throughout 1992-93, replacement windows Condo conversion May 2000 |
| Condition | excellent |
| Acreage | 0.613 acre |
| Setting | residential |
| Map and parcel | 117-6 |
| Recorded by | Carla B. Bryne; Bernice Haggerty (Ballardvale Historic District Commission), James Batchelder |
| Organization | Andover Historical Society, Andover Preservation Commission |
| Date entered | 1993; Feb. 1996, 11/30/2016 |
