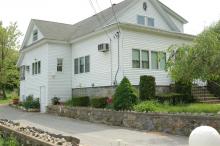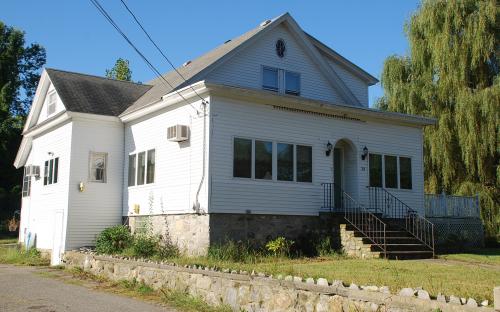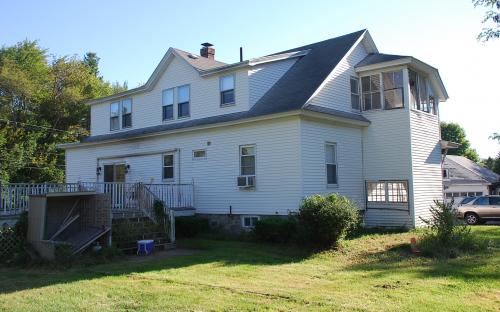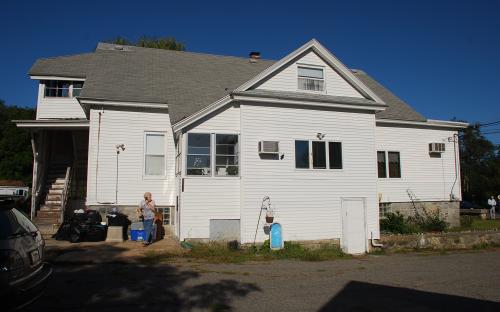Architectural Description:
Architectural significance:
The Colonial Revival farm complex is one of the most intact in this section of River Road. The house, built in 1928 by New Hampshire builder Adam Fortuna, exhibits profound classical details, including a broad frieze, and dentil cornice. Other details include exposed rafter ends, an enclosed front porch with a round-arched central porch entrance, now disused. A broad shed-roof dormer dominates the roof on the west side. The Manchester NH builder, Adam Fortuna, was the uncle of the present owner.
Historical Narrative:
Historical significance: The earliest house at this location was probably constructed at the turn of the 20th century, possible by the butcher Henry P. Lannan (c. 1859 - 1929), who purchased the property in 1904 from Albert A. Hardy, a large landowner in the area.
The present one-and-a-half-story barn was probably built at that time. In the next two decades the house passed through five more owners: Sarah McCann in 1910; Jessie May Smith in 1918; Charles A. Robatur in 1918; Jeremiah Cronin in 1920; and Mansur O. Kerwin in 1921. Thomas S. Tofilszki bought the farm from Kerwin in August 1922, together with an additional six acres of land from Albert Hardy.
The house burnt to the ground in September 1928, three months after the marriage of the Tofilszki's daughter Helen to Paul Fortuna. The present house was completed in January 1929. The garage was built at the same time, according to the assessor's office records.
Thomas Tofilsszki, about 39 years old when he purchased the farm, worked in a paper mill in Lawrence. His son-in-law, Paul Fortuna, who with his wife today own the property was a prominent builder and founding partner of the Mass. Northern Construction Company, responsible for the Lawrence Housing Project about 1941, 40 bridges on the New York State Thu-way in the 1950s, and the Hatch Memorial Shell in Boston. The Fortunas raised race horses on the farm; their horse "Fun Flight" held the track record at Rockingham Park in Salem, NH for 10 years, 1976 - 1985.
Bibliography/References:
Essex Northern Registry of Deeds, Lawrence.
Interview with Paul and Helen Fortuna (24 Oct 1987)
Andover Streets Directories. Andover Historical Society
Owners;
John J. Donovan -
Albert A. Hardy, wife Mary E. - May 23, 1889 - b. 100 p. 396 - Parcel 1 - 6 acres
Thomas S. & Eva Tofilszki - Aug. 9, 1921 - b. 444 p. 54 - 3/4 acre
Thomas S. & Eva Tofilszki - Aug. 29, 1922 - b. 464 p. 573 - Parcel 1 - 6 acres
Thomas S. & Eva Tofilszki - June 6, 1936 - b. 599 p. 59 - Parcel 2 -
Helen B. Fortuna, wife of Paul - July 24, 1945 - b. 675 p. 441
24 River Road Nominee Realty Trust - Helen & Harold Little Tr. - Mar. 9, 1992 - b. 3415 p. 276
Helen E. Little - Mar. 9, 1992 - b. 5200 p. 229
Helen E. & Harold Little - Dec. 12, 2003 - b. 8457 p. 297
Additional parcels;
Augustus P Jenkins & Omar Jenkins -
John J. Donovan & Timothy F. Donovan - Apr. 23, 1881 - b. 63 p. 480 - 68 acre farm
Albert A. Hardy, wife Mary E. - May 23, 1889 - b. 100 p. 396
Harry P. Lannon - July 4, 1909 - b. 214 p. 219
Harry P. Lannon - June 21, 1909 - b. 274 p. 465
Sarah McCann - June 11, 1910 - b. 291 p. 153 - two parcels
Jessie May Smith - Nov. 5, 1918 - b. 394 p. 540
Charles A. & Margaret V. Robator - Dec. 6, 1918 - b. 394 p. 250
Jeremiah J. Cronin, wife Nora - May. 20, 1920 - b. 425 p. 159 - two parcels
Mansura & Alma B. Kerwin - Aug. 9, 1921 - b. 444 p. 54
Thomas S. & Eva Tofilszki - Aug. 9, 1921 - b. 444 p. 54 - 3/4 acre
Mansur O. & Alma Kerwin - Aug. 29, 1922 - b.643 p. 359 - 3/4 acre lot 2
John C. Collins - June 6, 1936 - b. 599 p. 59 - 4800 sq. ft. lot with building
John C. & Celia G. Collins - Aug. 1, 1935 - b. 591 p. 300
Joseph A. & Margaret V. McGovern -
Inventory Data:
| Street | River Rd |
| Place | West Andover - North School District |
| Historic District | Andover Historic Building Survey |
| Historic Name | Tofiszki - Fortuna House |
| Present Use | Residence |
| Original Use | Residence |
| Construction Date | 1928 |
| Source | ENRDL, owner; Assessor's Office |
| Architectural Style | Colonial Revival |
| Architect/Builder | Adam Fortuna, Manchester, NH |
| Foundation | stone |
| Wall/Trim | clapboard/wood/vinyl covered |
| Roof | asphalt - gable |
| Outbuildings / Secondary Structures | Barn, stable, garage, and 2 sheds |
| Major Alterations | Vinyl cladding, replacement windows, removal of decorative dentil work, front and side porches enclosed, barn and sheds razed by Little family, |
| Condition | good |
| Acreage | 1.8 acres; approx. 7 acres, 20-24 River Road |
| Setting | Farm complex close to road with wodded hillside to rear |
| Map and parcel | 127-19 |
| Recorded by | Peter H. Stott; Org.: BU OPA, James Batchelder |
| Organization | Andover Historical Society - Andover Preservation Commission |
| Date entered | 25 Oct 1987, 9/28/2015 |









