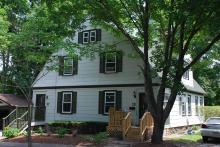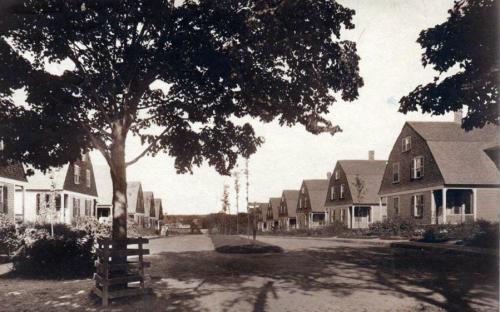Historical Narrative:
Brechin Terrace
Brechin Terrace was developed by the Smith & Dove Manufacturing Co. when Peter Dove Smith was the President of the company and John Smith’s grandson George F. Smith the manager. Plans were announced in the summer of 1907 that the company was to expand its warehouse. The plans also included tenement housing and a large boarding house to be erected in the future on the Cogswell estate at 29 Shawsheen Road. John Ashton architect from Lawrence and E. W. Pitman builder
July 12, 1907 AT A Mill And Its People ….. the Smith & Dove Mfg. Co. are building a most attractive mill village over on what has long been known as the “Cogswell estate”.
In the rearrangement of old houses and the construction of new houses, about thirty tenements are to be provided in this new layout. The land upon which these new buildings are being constructed is rich in all that has made the rare history of old Andover. The old ancestral Cogswell house stands as a sentinel at the brow of the hill, and the field in which the new houses are to be built awakens many suggestions of the broad acres that so often marked the old-time New England H=homestead. The new development in this field includes a roadway stretching from the main highway a distance of 400 feet to the north, having in its center a greensward to be made a landscape feature of the attractive court that will furnish an entrance to the thirteen new double houses. The houses are located on either side of the court and are modern houses, providing tenements of six rooms and a bath in each. The architecture of the houses is so designed that they shall be restful to the artistic eye, while sufficiently simple in their construction as to be economical in the matter of repairs and maintenance. The lay of the land is such that perfect sanitary conditions will be provided, and nothing is to be spared in the entire construction to make of them most desirable homes which the rental in reach of the most modest income.
One can hardly appreciate the beauty of the surroundings of these new houses. The Shawsheen at its most attractive part centres in the valley below and a clear and unobstructed view is had across the valley, of the town to the east. …… The Smith & Dove Co., and somewhat of the individual force that is carrying it out,, it is a pleasure to here recognize the success and the ability and foresight that is so marked in it in the person of its active manager, Mr. George F. Smith. …..
Nov. 29, 1907 AT p5 – “From An Andover Window – Lights are twinkling from the new houses on Cogswell’s Hill. Thanksgiving dinners were eaten yesterday for the first time on the Commonwealth Avenue of the Abbott Village. As I trudged up the hill in the gloaming, on my way out to West Parish, I halted at the new street and pleased myself with the appetizing odors of the recent festal meals, with the cheerful lights, with the nice houses. The walk up Cogswell’s Hill is longer than it used to be; for the new street and the big boarding- house have ruined one of the prettiest of Andover views, down to the Shawsheen valley to Marland Village. But what must be, must be; and this is one of the “must bes.” And since it was so, let us be thankful for what remains. Very hearty thanks, more over, are due Mr. George Smith for the skill and taste and enlightened ideas which he has shown in the building of these cottages. It is still possible to build factory houses so cheap and so hideous that the little converted farmhouses of the older parts of Abbott Village and the tiny abodes of Marland Village are architectural gens in comparison. Contrasted with any of these, the cottages of the new street are a delight both to the housekeeper and to the spectator. Among the special town blessings of the year, I would give high place to the public spirit of the Smith & Dove Company, when Commonwealth Avenue was designed.”
Jan. 6, 1911 At – Ian McDougall - McDougall’s Musings – Taking Stock – Perhaps after all is said, it may be that the greatest improvement has been brought about by the building of the nice workingman’s houses by the good firm here – Red Spring road houses, the Essex street tenements and then to crown all, the fine Brechin Terrace cottages, good enough for President Taft or any man or woman to live in. ….. I wish now to get a name for what as I am told, they now call the fine houses at the bridge on Essex Street, and instead of “new tenements,” I wish them called “Brothock Cresent.” Brechin Terrace is right, as it puts one in mind of the Scotchman who was the founder of the company….
The Cottages were rented to operatives and families of the Smith & Dove Mill but also to families employed in the Marland and Tyer Rubber Companies too. In the 1908 Andover resident directory residents occupied 1-3, 5-7, 13 and 25 and on the north were 2-4, 6-8, 10 and 24-26. This suggests that as the apartments were completed residents moved in.
The houses were built to look like single family homes but are actually two family townhouses side by side in mirror image floor plan layout. The gambrel roofs contain the second floor bedrooms and bath with an additional room for each unit in the attic space, one facing the front and the other unit having the rear view. Thirteen houses were constructed on what was first called Commonwealth Ave. and then changed to Brechin Terrace for the birthplace in Scotland of both John & Peter Smith. The broad avenue had a small island strip down middle with shade trees planted in a long row. Additional trees were planted in front of each house. In time the island was removed.
Smith & Dove recognized the need for operative housing and slowly acquired several homes in the immediate area. They built quality housing for their working force at 62-84 Essex St. and the double homes on Brechin Terrace. Every home on Baker Lane was once owned by Smith & Dove.
The company reorganized in 1864 and again in 1912 bringing all their properties together into one deed.
The company supplied their workers with a Village Hall (#79 Essex St.) for community gatherings, and built “Hillside” on Shawsheen Rd. for single women workers; provided childcare service, bowling alley, laundry and large dining room used for meetings and parities. S & D Co. also bought the old Cricket Field for the company soccer, football and baseball teams and sponsored many field day outings for their employees.
In 1927 the Smith & Dove Co. was sold to the Ludlow Co. All their housing real estate was placed in the Smith & Dove Tenements, Inc. that year, later changing the name to Andover Homes, Inc. in Jan. 1928. The company operations were moved to Ludlow, MA and the mill closed in 1928. The houses were then sold off into private hands. With the stock market crash in 1929 and the Depression that followed, many homes were not sold. In June 1932 Virgil D. Harrington took over management sales of the remaining houses on the terrace. The properties were sold to Indian Ridge Co., Inc., with Harrington then the company Treasurer.
This house was purchased by Mary Elizabeth Williams in June 1933 and held by her until her death in 1970. George W. Smith was the Administrator of her estate and purchased the property on July 14, 1970 He and his wife Jennie Smith held the place for five years.
Harold F. & Janice A. Hayes owned the home for ten years selling in May 1985.
Bibliography/References:
Essex County Registry Deeds, Salem, MA
Essex Northern Registry Deeds, Lawrence, MA
Andover Townsman
Andover Street Directories – 1908, 1913, 1930
See Maps #886 Clark 1932 and #676 Smith & Dove 1927
Owners;
Smith & Dove Manufacturing Co. deed changes in 1864 and 1912
Smith & Dove Manufacturing Co., Geo. F. Smith, Pres. - Feb. 1, 1927 - b. 529 p. 587
Smith & Dove Tenements, Inc. Geo. Endicott, Pres., - Feb. 21, 1927 - b. 529 p. 583
Andover Homes, Inc., Jan. 3, 1928 – b. 538 p. 356 Name change cert.
Virgil D. Harrington – June 7, 1932 - b. 564 p. 546
Indian Ridge Co., Inc., Virgil D. Harrington, Treas. – Nov. 15, 1932 – b. 567 p. 266
Mary Elizabeth Williams - June 1, 1933 - b. 571 p. 442
Mary Elizabeth Williams Estate Probate Doc# 193826
Williams estate, George W. Smith, Extr. - July 14, 1970
George W. & Jennie Smith - July 17, 1970 - b. 1156 p. 273
Harold F. & Janice A. Hayes - Oct. 17, 1975 - b. 1269 p. 529
Diane Heerema - May 22, 1985 - b. 1943 p. 262
KTD Associates, Inc, Kent D. Damon, Pres. - July 12, 1994 -b. 4083 p. 328
Christian Sierra - May 31, 2000 - b. 5764 p. 4
Robert E. Nile - July 2, 2003 - b. 7976 p. 93
Inventory Data:
| Street | Brechin Tr |
| Place | Abbott Village |
| Historic District | Andover Village Industrial NRH District |
| Historic Name | Smith & Dove Manf. Co. - Two Family Housing |
| Present Use | residences - 2 family |
| Original Use | residence - mill housing |
| Construction Date | 1907 |
| Source | ERDS, ENRDL |
| Architectural Style | Shingle |
| Architect/Builder | John Ashton architect/E. W. Pitman builders |
| Foundation | stone |
| Wall/Trim | clapboard/ covered in asbestos, |
| Roof | asphalt |
| Outbuildings / Secondary Structures | single car garage |
| Major Alterations | Former open entrance porches enclosed New stairs and decking recent additions. |
| Condition | good |
| Acreage | 1 acre |
| Setting | residential |
| Map and parcel | 54-35 |
| Recorded by | Stack/Mofford, James Batchelder |
| Organization | Andover Preservation Commission |
| Date entered | 1975-77, 7/2014 |




