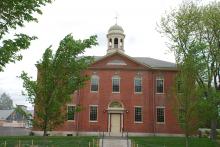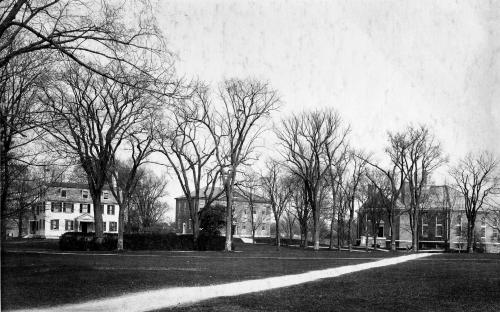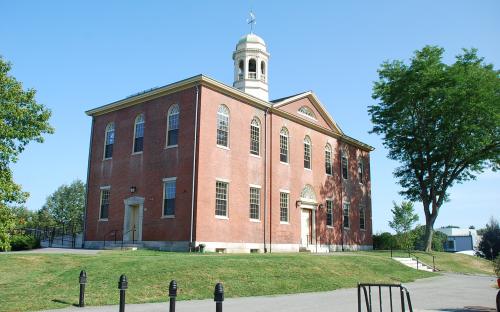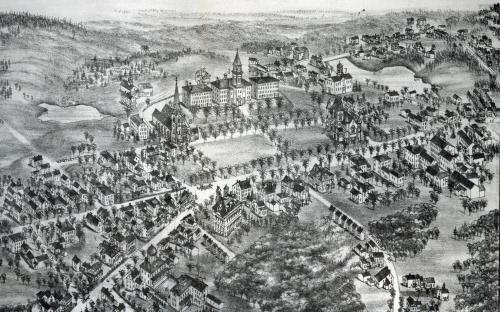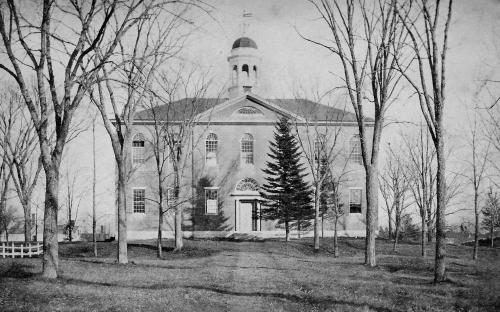Architectural Description:
Style: Federal
Historical Narrative:
Present owner: Phillips Academy
Historical significance: third Academy building. Design influenced by Boston architect Charles Bulfinch, attributed to Benjamin Asher
Robert A. Domingue – Phillips Academy, Andover, Mass. An Illustrated History of the Property [R.A.D.]
Chapter II Page 8 The Third – The Brick Academy
The Brick Academy – Bulfinch Hall – 1818
The Brick Academy was the third academic building built by the Trustees of Phillips Academy and the first to be constructed of brick. The net cost of the building was $13,252. “His Honor Lt. Governor William Phillips, a Trustee of the Academy contributed $5,000 and the President Kirkland of Harvard gave $3,683. Ground was broken in the summer of 1818 on a knoll south of Salem Street and the foundation placed to align with the building of Andover Theological Seminary to the north.
The entrance to the building was on the north side facing Salem Street. “Upon entering this door, one noted two recitation rooms to the right and left of the corridor and then progressed into the main school room. On either side of this room were two master’s desks and from their platform the floor sloped gradually upward to the opposite wall. Against the north wall, on either side, stood two immense Russian stoves of brick work reaching nearly to the ceiling; these contained roaring fires in winter. Fronting this array were the scholar’s benches – under the immediate eye of the authorities above. They were arranged in rows with double boxes, rising gently to the far wall, with alleys in between and two students in each box. The younger boys sat near the front, the seniors on the far end. In the back seats sat a row of monitors whose office it was to call the school to order at the appointed hour.”
“On the south wall hung the school clock which had been presented in 1819 by Mrs. Margaret Phillips. The favorite motto of Judge Phillips was written on the case of the clock: “Youth is the seed – time of life”.
“Oliver Wendell Holmes, class of 1825, immortalized this Brick Academy in his Centennial poem, “School Boy”, written in 1878.” [R.A.D.]
In 1865 the Trustees outfitted the Brick Academy as a gymnasium which was used for that purpose until June 23, 1896 when a fire gutted the entire building. The building was then restored and later in the 20th century converted in a dining hall. With the campus expansion and redesign in the 1920s a new “Commons” was built the old Brick Academy was renovated again to become the home of the English Department. At this time the name was changed to “Bulfinch Hall”
The building has long been thought to be the work of architect Charles Bulfinch of Boston. The form, lines and style all hint to Bulfinch as does an Academy Day book with an entry on April 10, 1819, “Paid Charles Bulfinch for Hardware, $23.18. Paid Charles Bulfinch for Hinges $1” The other link is Lieutenant Governor William Phillips, “was a friend of Bulfinch and had secured his services for the design of Bartlet Chapel the previous year.”
In 2011 another extensive restoration of the Bulfinch Hall including the belfry by Ann-Beha Architects now think the building was the design of architect Asher Benjamin.
Bibliography/References:
Essex County Registry Deeds, Salem MA.
Robert A. Domingue – Phillips Academy, Andover, Mass. An Illustrated History of the Property [R.A.D.]
Chapter II Page 8 The Third – The Brick Academy
Andover Town maps 1852, 1872, 1884, 1906,
Phillips Academy Campus Maps
“Oliver Wendell Holmes, class of 1825, Centennial poem, “School Boy”, written in 1878.”
Inventory Data:
| Street | Salem St |
| Place | Phillips District |
| Historic District | Academy Hill NRH District |
| Historic Name | Bulfinch Hall - Brick Academy |
| Present Use | Academic building, English Department |
| Original Use | Academic building, classrooms |
| Construction Date | 1819 |
| Source | Phillips Academy W. T. Brochure & Robert A. Domingue |
| Architectural Style | Federal |
| Architect/Builder | Benjamin Asher |
| Foundation | stone & granite |
| Wall/Trim | brick/granite lintels |
| Roof | hip - slate |
| Major Alterations | fire June 23, 1896, 1901, 1937, 2013 |
| Condition | excellent |
| Setting | Bell Tower - Triangular area |
| Map and parcel | 41-4 |
| Recorded by | James S. Batchelder |
| Organization | Andover Preservation Commission |
| Date entered | 7 Nov 1990, Mar. 2015, 2/4/2022 |
