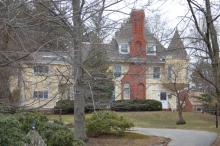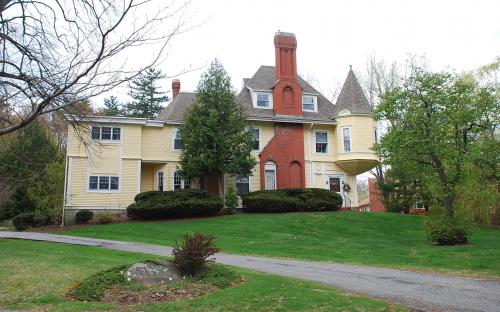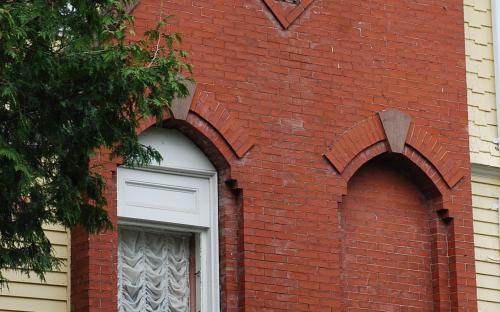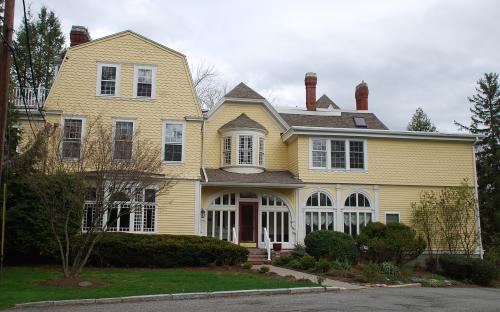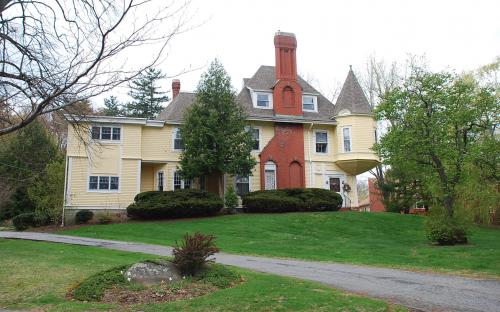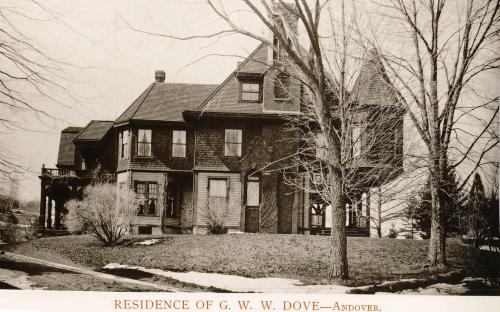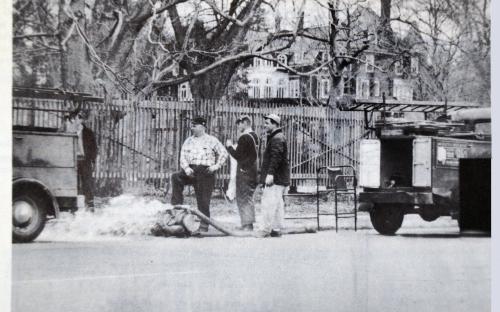Architectural Description:
Complex Facade,
3 stories with attached wings - 23 rooms in the original house
6 chimneys - elaborate and irregular
Side entrance - there are 4 or 5 entryways
Windows - Irregular, varied, even one in the front chimney
Historical Narrative:
Themes - Architecture, Commerce, and Development of town.
The interior is plush, with marble fireplaces imported from Italy and elaborate carved box staircase.
250 North Main – “The Croft”
A croft is a Scottish & British term for a small enclosed field or pasture near a house. It can also be a small farm, especially a tenant farm. John Dove was from Brechin, Scotland and it was a term most familiar to him and his family. “The Croft” is the name adopted by George W.W. Dove, John Dove’s son, for his estate on North Main St. next door to his parents.
His father John Dove (1805-1876) had come to America in 1833 with friend Peter Smith to help Peter’s brother John Smith with his machinery mill for cotton at Frye Village, Andover. They would establish a flax manufacturing company under the name Smith & Dove Co. which was so successful that the three men and their families would become the wealthiest residents of Andover in the 19th century. John Dove purchased twelve acres of land and buildings from Moody B. Abbott at 276 North Main St. and built a fine Gothic Revival home overlooking the winding Shawsheen River and pastures below. John and wife Ellen (Mclagan) Dove had six children; George William Webster 1835-1908, Isabella, 1831-1887; Ellen C., b. 1838; Marcy (Mary) A., 1840-1867?, married Rev. Francis H. Johnson; Laura S., b. 1842 who married John A. Blanchard a prominent Boston merchant and Clara L., b. 1844 who married William P. Walley.
John Dove continued to enlarge his estate land holdings. As a wedding gift to his son George and bride to be Susan, he divided off about 15 acres of the estate to the south of the Dove homestead. George built a fine house for his new family. June 1, 1866, Andover Advertiser - A splendid new cottage house for George W. W. Dove on Main Street is nearly completed, and will soon be occupied. Its interior arrangements and finish are scarcely excelled for convenience and richness by any dwelling house in town.
George was born on June 4, 1835 and attended Phillips Academy and then graduated from Lawrence Scientific School at Harvard, Class of 1857. George helped organize the local regiment at the beginning of the Civil War, but soon enlisted in the Navy as a Third Assistant Engineer on the U.S.S. Richmond under Farragut. After the war, he helped run Smith and Dove Manufacturing Co.
George married in Boston on Oct. 17, 1865 to Susan Cotter Glidden, born Feb. 1837 in New Castle, Maine daughter of William Taylor & Glidden & Susan (Cotter) Glidden. They had four children: Marion Glidden, b. 1867-1948; Edith L., 1870-1902; John, b. 1871-1929 and Percival, 1875-1954.
July 2, 1868 AA – “The Henry Wardwell estate on Main St. with 1½ acre auctioned off for $1505. John Dove the purchaser.” FV July 2, 1869 AA – “John Dove buys the Wardwell estate on North Main St. – two story house 1 acre of land for $1505.”
As George prospered so did his estate as he began remodeling his home. April 3, 1874 AA – “Geo. W. W. Dove is enlarging his barn and during the season intends to remodel and enlarge his residence.”
“John Henderson is removing the “Wardwell house” from near the residence of George W. W. Dove to the corner in Frye Village, recently purchased of the heirs of the late Moses Nelson, and near the store. When completed, it will greatly improve the village and the removal of the building from its former location, gives a finer view from Mr. Dove’s house.”
The large chimney on the front of the house sports a date medallion of 1874 suggesting that the new Queen Anne Victorian home with turret now fronting on North Main St was part of the remodeling addition. In July 18, 1884 - AA – “Geo. W. W. Dove will occupy the Mean’s place on Main Street while his residence at Frye Village is improved and enlarged.” Aug. 24, 1885 AA p3 “The remains of the Old Millett house, on Main Street near the Dove estate, have been removed. This is a great improvement, as the dilapidated concern has, for a long time, been an eye sore.” This remodel may have been the rear wings with the mansard roofs popular during this period.
George later became involved in the finances of various Boston trading firms. The failure of one of these, the Pacific Guano Company in 1889, which involved suggestions of fraud by J.M. Glidden, who was probably Dove’s brother-in-law, caused him to retire from business. During his retirement he spent a harrowing summer in 1894, on a mis-managed expedition to Greenland, under the leadership of Frederick A. Cook, which ended with the loss of a ship and the whole expedition returning to Gloucester crammed into a fishing schooner. Fortunately the custom at the time was to place real estate property in the name of the wife, protecting the assets from creditors. Susan C. and George would later sell the “Croft” in 1895 to Curran & Joyce.
March 4, 1892 AT - Mrs. May has moved from the Dove house to the Muldowney place.
May 20, 1892 AT - Geo. W. W. Dove will occupy the house next to Stimpson’s bridge, recently vacated by Mrs. May [#252 No. Main “The Lodge” brick Stimpson house]
July 17, 1896 - AT pg1. The new house being built for Mrs. G. W. W. Dove, by out of town parties is well underway, the frame being nearly up. When completed, it will make one of the most beautiful situated residences in town. [The Susan Dove house was built off Phillips Street now #24, elegant but downsized from the Croft.]
George W. W. Dove died Oct. 24, 1908 in Andover at the age of 73. His wife Susan died June 14, 1914. They are interred at the Dove family tomb in the Chapel Cemetery on the campus of Phillips Academy.
CURRAN & JOYCE OWNERSHIP:
The Andover Townsman announced the sale of the Croft - May 3, 1895 AT p1 – “The Dove Estate Sold – Curren & Joyce – 50 Acres -$30,000 – one of the largest real estate sales ever made in Andover.” May 31, 1895 AT “Messr’s Curren & Joyce of Lawrence expect to move into the Dove residence the first of next week.” The sale included two parcels of land, the house lot now contains 34 acres and the 15 acre “Windmill lot” across the street, now the site of Washington Park Condos and Shawsheen Plaza. [see map #161]
Maurice J. Curran and John Joyce of Lawrence purchased the estate. Curran and Joyce were co-partners in the firm “Curran & Joyce” established in 1877 as bottlers and manufactures of soda water and ginger ale. They later expanded the business to include imports and wholesale dealers of liquor and were bottling agents for several brewing companies in the northeast. The two gentlemen were also brothers-in law as they had married sisters Abigail Florence Morrison and Mary Jane Morrison. The two families moved into the “Croft” in 1895 and shared the estate for nearly eighteen years.
Maurice Joseph Curran was born on Sept. 4, 1854 in Palmer, MA son of Lawrence & Mary (Morrison) Curran. He first married on Nov. 24, 1878 to Teresa Keating b. 1856 in Charlestown, MA, daughter of John & Catherine Keating. They had two children; Mary (Mollie)Teresa b. 1879 and son Lawrence. Teresa died on Aug. 28, 1884 in Lawrence, MA.
Maurice remarried Abigail Florence Morrison sister to Mary Jane Joyce. Maurice and Abigail Curran had four children; Joseph Frederick b. Nov. 2, 1888 - d. May 15, 1971, Margaret Monica b. May 5, 1890 - d. July 1959, Maurice Joyce b. July 14, 1896 - July 1959 and Lydiona (Lidwine) Abigail b. 1901 - d. June 1952.
John Joyce married Mary Jane Morrison b. Dec. 31, 1852 in Dover, NH. John & Mary also had four children, two sons, James E. b. Aug. 5, 1877 - d. Apr. 18, 1891 age 13, and John William, b. Jan. 8, 1879 - d. Aug. 17, 1880 and daughters, Genevieve, b. Oct. 1880 and Mary Elizabeth b. Nov. 1884.
John Joyce was born in Ireland on Sept. 18, 1848, immigrated with his parents at age 14 and settled in Lawrence. He once worked in the Washington Mills, later learned the hatter’s trade before becoming a partner with Curran. John’s business acumen made him one of the foremost financiers and capitalists in the country in the early 20th century. He founded the Shawinigan Water and Power Company in Quebec, Canada. He invested money in King Gillette’s new safety razor and later became vice president of Gillette Safety Razor Co. Joyce financed many of the suburban gas companies around the Boston area, and held directorships in such companies as Massachusetts Insurance and Bonding Company and National Shawmut Bank. He also was once President and Vice President of the Harvard Brewing Company of Lowell, MA.
The 1900 Federal census list ten family members at the Croft. Six children; Currans: Mollie 19, Frederick 11, Margaret 9, Maurice 4, and the Joyces: Genevieve 19 and Elizabeth 15.
The servants: Teresa McHail 21, Ireland - servant, Bridget Mitchel 19, Ireland - nurse, Annie Lane 21, Ireland - laundress, Mary McAry 21, Scotland - maid, and Mary McHail, 25, Ireland - servant. Missing on the list is the cook who may have lived off the estate.
By 1920 with a smaller family still in residence, Maurice had a butler, John Maydony, 33 from Austria, and Abigail has a cook, Bessie Gillis 45 from Nova Scotia and a kitchen maid Catherine A. Smith 19, also from Nova Scotia. Mary Shine 28 maid from Ireland rounded out the domestic staff.
In 1912 the “Croft” estate property was divided and John took 12.26 acres of land on the south side of the house, to build his dream castle “Ledgecroft”. The families had connecting driveways and shared a clay tennis court that overlapped the property line.
During the Curran & Joyce ownership some of the following news items appeared in the local paper.
Aug. 30, 1895 AT - H.H. Church, who has resided for the past few years at the Dove house next to Stimpson’s Bridge, is reported to have purchased Edward Wright’s house on E. Haverhill St., Lawrence.
Nov. 1, 1895 p. 5 The piece of state highway progresses slowly, but surely, Curran & Joyce have a big gang of men at work grading and filling in, and making the new roadway to their residence.
May 8, 1896 AT – p1 – Architect Regan has prepared plans for a handsome stable for Curran & Joyce at the Dove place. It will be 91 x 65 feet and built of stone and wood, containing modern improvements.
May 15, 1896 AT - James H. Flannagan of Lawrence is to build the new barn for Curran & Joyce on the Dove estate. The estimated cost is $9000.
Oct. 23, 1896 AT – The new barn at Curran & Joyce place in Frye Village is completed.
July 2, 1897 AT p1 – The driveway of the residence of Messrs. Curran & Joyce in Frye Village is being macadamized by the contractor who are doing the State highway.
July 21, 1899 AT – p1 Frye Village - The concrete sidewalk in front of William M. Wood’s residence in Frye Village is being laid by Bailey & Chase of Lawrence.
Oct. 27, 1899 - The new face wall along Main and Poor streets is being pointed up.
November 17, 1899 AT - A driveway has been constructed from North Main street to the sewerage pumping station by Stimpson’s bridge. [across the street between the Croft and Arden property]
May 11, 1900 AT Young trees have been set out on No. Main Street under the direction of Charles L. Carter. [Andover’s tree warden]
Aug. 10, 1900 AT - The work of concreting the Main Street sidewalk, north of Stimpson’s bridge, was begun Tuesday morning.
Aug. 17, 1900 AT - The concrete sidewalk on North Main St. has been built to the estate of Wm. M. Wood.
Jan. 4, 1901 – A new wall is being built at William M. Wood’s property corresponding and continuing to the south the wall in front of his coachman’s house. A large ledge directly opposite the residence of Messrs. Curren & Joyce, and belonging to them, is being removed by blasting. [wall on the east side of North Main]
Jan. 11, 1901 AT - FV – Patrick Devine, a Lawrence laborer, was severely injured Thursday morning by falling from the car in front of the residence of Messrs. Curran & Joyce. Devine struck on his face, which was badly cut and bruised. He was placed on the car again, carried to Andover square. His injuries were dressed by Dr. E. C. Conroy in his office. By the advice of the physician he was later removed to the Lawrence General Hospital, as it is feared that he received internal injuries. Devine was employed in the construction of the wall opposite William M. Wood’s residence.
April 18, 1902 AT –p8 The vicinity of Stimpson’s bridge on the Lawrence side has been improved by erection of a low stone wall composed of rough rocks of irregular sizes. Small trees at frequent intervals have also been planted opposite Messrs. Curran & Joyce’s residence and William M. Wood’s.
Feb. 5, 1909 AT pg.4 - Joyce Wedding at “The Croft”
Of Maurice and Abigail (Morrison) Curran’s four children; daughters, Mary T. married Daniel J. Murphy and they had three children, Daniel J. Jr., Edwin C and Marie Elizabeth., Lidwine Margaret married Donald Falvey and their children were; Abigail F., Joan, and Donald Falvey Jr..
Son Joseph Frederick married Genevieve Constance Ford of Lawrence, daughter of Patrick Ford of Ford Bros. in Lawrence, J. Frederick & Genevieve moved to Brookline, MA. They had one son Charles F. Curran, who married Frances Shea of Brookline, a widowed mother with a son William Callanan. Charles & Frances had three children: Frederick, Abigail and Charles Jr.
Maurice Curran Jr. married and had three children, Joyce M., Annette L., and Maurice Curran 3rd. Maurice Jr. built a beautiful home 280 South Main Street.
Maurice Joseph Curran died in 1938 and his beloved wife Abigail followed in 1959. They are interred at Belevue Cemetery in Lawrence, MA. not far from the Joyce family grave.
The remaining Curran heirs sold the estate property on Sept. 27, 1960 to George J. Colantino, a Boston physician, for $52,500. Colantino placed the property under the name of Shawsheen Manor, Inc. George and his wife Edith lived at 404 Beacon St. in Boston. George was born in Charlestown, MA on March 3, 1909 the son of Giovanni & Ercelina Colantino. George became a physician with his practice in Boston so the "Croft" was more of a country home for them. The couple did not have children but his nephew Timothy Looney and niece Edith (Looney) Loring lived in the house while attending high school in Andover.
The "Croft" was later sold to developers, C. Lincoln Giles, Vincent J. Catania, Joseph Loscocco, & Hugh Farrington on June 16, 1969. The plan was to divide up the house into eleven apartments. The developers took two mortgages one with the Andover Savings Bank for $180,000 and a second with George J. Colantino for $112,000. The Savings Bank loan was paid off in 1974. Sadly George J. Colantino died in Sept.1973 during the conversion process and his estate was left to settle the outstanding mortgage with the developers.
On September 13, 1974 the Town of Andover purchased 4.85 acres of the estate to the north which once held the Curran & Joyce Stable, a garage with a turntable for six cars, a brick barn, laundry building and small wood shed. The Andover Housing Authority then built the Senior housing apartment development called Frye Circle Apartments. Incorporated in the design was the brick barn which now serves as the community activity center.
The “Preferred Properties Inc.”, Louis D. Patracone, Pres. sold off the condominiums units under the name "Olde Andover Condominiums." The master deed was made in October 1974 and registered on Nov. 4, 1974. This project may have been the first condo conversions in Andover. The developers and architects made every effort to save original materials and incorporated the period rooms into the new construction. It appears that Unit 3 was the first to be purchased on Oct. 24, 1974 by Rena & Joanne L. Lamoureux for $29,000. The first floor unit included the former living room and parlor.
Bibliography/References:
Essex County Registry Deeds
Essex Northern Registry Deeds, Lawrence,
Andover Historical Society files
Ancestry.com
See Plans; #164 The Croft Estate - land of Maurice Curran Jan. 1914,
#161 - Windmill lot and River Pasture, #162 Ledgecroft estate John Joyce Dec. 1913,
#559 Vina Rickard July 5, 1924, #1184 Land of Curren of Shawsheen Rd. Jan. 1924,
#7071 June 1974 The Croft - Perferred Properties., #7131 Sept. 1974 Olde Andover Estates - floor plans
Owners;
Moody B. Abbott
John Dove - Aug. 19, 1845 - b. 359 lf. 7 12 acres Salem deeds
George W.W. Dove & heirs - May 1, 1880 - b. 60 p. 402 Lawrence deeds.
Isabella Dove & Helen C. Dove - May 1, 1880 - b. 60 p. 402
Susan C. Dove & Geo. W. W. - July 7, 1891 - b. 113 p. 412
Ellen Ayer Wood - July 7, 1891 - b. 113 p. 412 - Arden Estate - portion of the John Dove Estate.
John Dove - Aug. 19, 1845 - b. 359 lf. 7
George W.W. Dove – 1865 – land for house “The Croft”
Susan C. & George W.W. Dove - June 22, 1892 - b. 120 p. 191-92 mgt.
Maurice J. Curren & John Joyce - May 31, 1895 - b. 140 pgs. 533-535 Croft Estate 15 acres
Arthur P. McCormick, attorney transfer of property
Maurice J. Curran - Jan. 14, 1914 - b. 338 p. 125 divides property
Curran Estate, Margaret M. Curran, Extrx. – 1960
Shawsheen Manor Inc., Geo. J. Colantino, pres – Sept. 27, 1960 - b. 923 p. 226
George J. Colantino – July 1, 1965 – b. 1039 p. 443
C. Lincoln Giles, Vincent J. Catania, Joseph Loscocco, & Hugh Farrington -
June 16, 1969 – b. 1133 p. 172
Preferred Properties Inc., Louis D. Patracone, Pres.- June 16, 1969 – b. 1133 p. 176
Olde Andover Condominiums – Nov. 4, 1974 – b. 1251 p. 313-331 – master deed
Eleven Units now are contained in the former “Croft” estate.
Unit #3 appears as the first unit sold on Oct. 24, 1974 for #29,000.
Inventory Data:
| Street | North Main St |
| Place | Shawsheen Village |
| Historic District | Not Applicable |
| Historic Name | The Croft - George W.W. Dove House |
| Present Use | Condo - residences |
| Original Use | residence |
| Construction Date | 1866 & 1874 |
| Source | ERDS, ENRDL |
| Architectural Style | Italianate |
| Foundation | stone |
| Wall/Trim | clapboard/shingle |
| Roof | ridge,gmbrel,flat,hip,mansard,tower,dormer windows - a little of each |
| Outbuildings / Secondary Structures | Original estate had brick barn carriage house, laundry building Stable barn built by Curran & Joyce 1898 Only Brick barn remains on joining Frye Circle |
| Major Alterations | 1874 Front 1884 additions 1970-74 Condo conversion |
| Condition | excellent |
| Acreage | 2.2 acres; 200' from street, 485' frontage. |
| Setting | residential |
| Map and parcel | 37-55 |
| MHC Number | ANV.398 |
| Recorded by | Stack/Mofford, James Batchelder |
| Organization | Andover Preservation Commission |
| Date entered | 1968/1975-77, 4/2014 |
