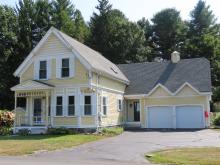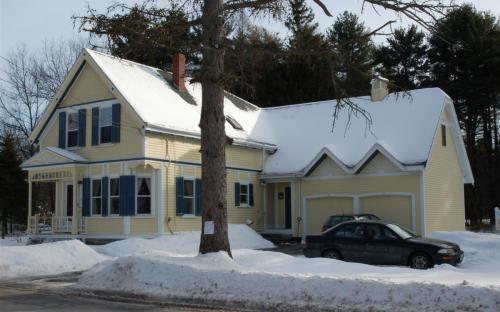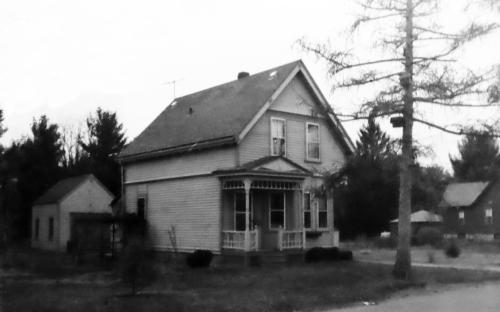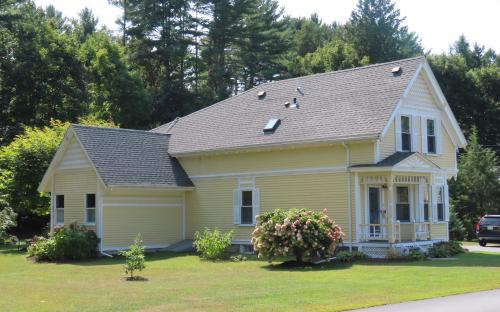Architectural Description:
LHD
Fresh and brightly painted (1996)
Historical Narrative:
Themes: architectural, community development
1901-02 directory: Charles Pearson, Boston commuter
1910 directory: Charles Pearson, Boston commuter
Pearson, Roy M. & Bessie M. (1927)
Pearson, Roy M. & Roy M. Jr. (1959)
Perry, Robert F. & Jane T. (1967)
Jane C. Perry - 1971
Luis & Jane Hermosa (1992)
Bibliography/References:
Essex County Registry Deeds, Salem, MA
Essex Northern Registry Deeds, Lawrence, MA
1992 Andover Preservation Award
Plan of building lots at Ballardvale, Mass. - J. W. Morris [John W. Morrison] surveyor - Sept. 1, 1890
Andover Townsman, 07/29/1892
Owners;
Henry M. Heyward - 1892
Eliza M. Pearson - June 3, 1892 - b. 119 p. 598 - lot 4 & 23 - $145
Augustus M. Fay - Jan. 30, 1894 - b. 130 p. 502 - deed transfer
Charles H. Pearson - Jan. 30, 1894 - b. 130 p. 504 - lots 4 & 23
Charles H. Pearson - Dec. 30, 1909 - b. 283 p. 505 - lots 2 & 25
Charles H. Pearson estate, heir Martha J. Pearson - Sept. 14, 1914 - Probate court
Martha J. Pearson estate, heir Roy M. Pearson - Apr. 20, 1926 - Probate court
Roy M. Pearson, wife Bessie - April 20, 1926 - Will from mother
Roy M. Pearson, wife Bessie - Sept. 9, 1938 - b. 617 p. 189 - parcel 2
Fred E. Cheever - June 10, 1927 - b. 533 p. 353 - deed transfer
Roy M. & Bessie M. Pearson - June 10, 1927 - b. 533 p. 354
Bessie M. Pearson estate, heir Roy M. - July 10, 1959 - Probate
Roy M. Pearson & Roy M. Pearson Jr. - Aug. 10, 1959 - b. 901 p. 4
Roy M. Pearson estate, heir Roy M. Pearson Jr. - July 30, 1966 - Probate - 288,826
Roy M. Pearson Jr., wife Ruth S. -
Robert F. & Jane C. Perry - Feb. 9, 1967 - b. 1077 p. 22
Jane C. Perry - May 18, 1971 - b. 1172 p. 381
Luis V. & Jane V. Hermosa - July 12, 1979 - b. 1377 p. 9
Parcel 1 - lots 2, 4, 24, 25
Parcel 2 - lots 4 & 23
Inventory Data:
| Street | Andover St |
| Place | Ballardvale |
| Historic District | Ballardvale Local Historic District |
| Historic Name | Charles H. & Eliza Pearson house |
| Present Use | residence |
| Original Use | residence |
| Construction Date | 1892 |
| Source | ECRDS, ENRDL |
| Architectural Style | Queen Anne |
| Foundation | stone/granite |
| Wall/Trim | clapboards & wood shingles |
| Roof | asphalt - gable |
| Outbuildings / Secondary Structures | small barn & long low shed (1907) |
| Major Alterations | west ell, attached garage and dormer on rear done by Hermosa family abt. 1990 |
| Condition | excellent |
| Acreage | 26,000 sq. ft.; approx. frontage 130" |
| Setting | residential |
| Map and parcel | 139-16 |
| MHC Number | ANV.42 |
| Recorded by | Stack/Mofford, James S. Batchelder |
| Organization | Andover Historical Society, Andover Preservation Commission |
| Date entered | 1975-77, 11/19/2016 |









