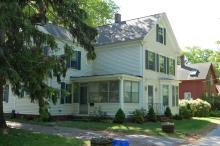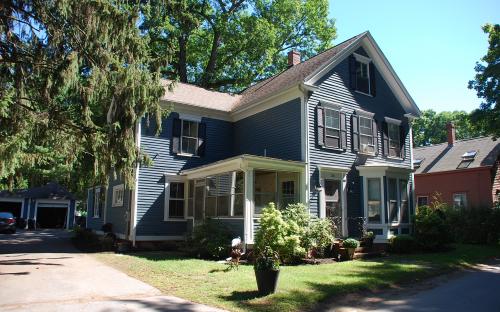Architectural Description:
Italianate window trim, bay window, Greek Revival entrance surround,
Historical Narrative:
Themes: architecture, community development
In 1990 the street name was changed from High Street in Ballardvale to High Vale Lane to avoid confusion with High Street in Andover Center. In 1958 several streets were re-numbered to plan for future building infill. 26 High St. in 1958 then became 14 High St. in 1959 and now 14 High Vale Lane.
Much of High Vale Lane was developed in the late 1870's but this home predates most by thirty years and may have been the first built on the bluff above the Shawsheen River with a view of the mills below and the village that would emerge soon after.
Owners:
Henry M. Hayward (original)
Rose H. Riley & Lola A. Dangito (1975-77)
Bibliography/References:
Essex County Registry Deeds, Salem, MA
Essex Northern Registry Deeds, Lawrence, MA
Map plan #7166 - Oct 1974 - H. Riley
Map plan #7519 - Aug. 1976 - Wm. S. Roberts - Helena R> Riley new area 2.29 acres
Owners;
Henry M. Hayward -
Henry M. Hayward estate, heirs - intestate 1907
Caleb A. & Marion S. Hayward, Edward G. Hayward, David & Lucy H. Shaw, Abby Anthony Hayward, Frank H. & Harriet H. Anderson and Ellen Hayward
Felix G. Haynes - June 19, 1907 - b. 248 p. 124
Lawrence F. Riley - June 16, 1909, rec. July 2nd - b. 275 p. 359 - [ deed error states b. 274 p 358]
Lawrence F. Riley estate - died Sept. 26, 1948 - Probate #226726
Francis J. Riley heir - 1948 - Probate
Rose H. Riley and Mary L. Castle - Aug. 14, 1958 - b. 878 p. 389
Mary L. Castle estate, heir Rose H. Riley - - Aug. 14, 1973 - Probate #321634
Rose H. Riley estate, heir Lola Ann D'Angelo - Dec. 19, 1979 - Probate #347644
Lola Ann D'Angelo - b. 1501 p. 103
Lola Ann D'Angelo & Gerald A. D'Angelo - July 10, 1989 - b. 2961 p. 348
Lola Ann D'Angelo estate, heir Gerald A. D'Angelo - Nov. 15, 2007 - Probate
Diane M. D'Angelo - Apr. 25, 2014 - b. 13833 p. 312
Inventory Data:
| Street | High Vale Ln |
| Place | Ballardvale |
| Historic District | Andover Historic Building Survey |
| Present Use | residence |
| Original Use | residence |
| Construction Date | c. 1870's |
| Source | ECRDS, ENRDL, style-njs |
| Architectural Style | Italianate |
| Foundation | stone/granite/brick |
| Wall/Trim | clapboards/wood |
| Roof | asphalt - gable |
| Outbuildings / Secondary Structures | modern garage with hip roof |
| Major Alterations | Doorway replaced, side porch enclosed |
| Condition | excellent |
| Acreage | 2.29 acres; approx. frontage 110' |
| Setting | residential |
| Map and parcel | 139-53 |
| Recorded by | Stack/Mofford, James S. Batchelder |
| Organization | Andover Preservation Commission |
| Date entered | 1975-77, 12/15/2016 |




