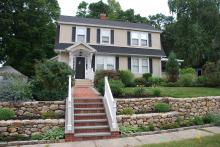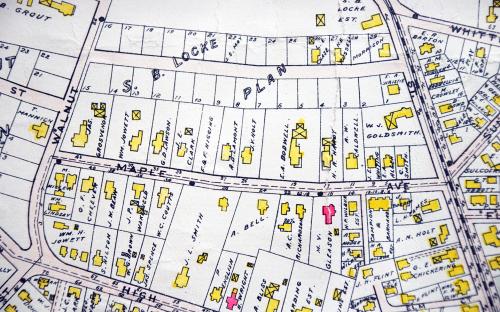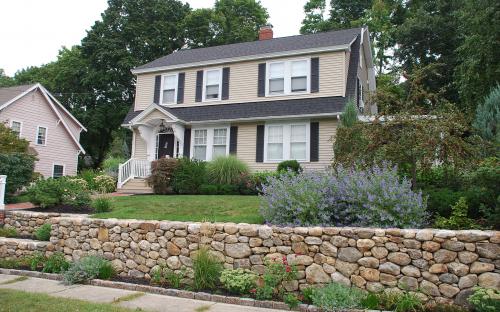Architectural Description:
This home is considered a Colonial Revival home and with its gambrel roof is often referred to as a Dutch Colonial house. The style was popular from the 1920's- 1940's. The roof dormer allows room for windows and creates a full second story above.
Historical Narrative:
Wolcott Ave
Wolcott Avenue was laid out in March 1902 by engineer John E. Smith Map #96. It is said to have been named for Governor Roger Wolcott former Lt. Governor 1893-1897 and then Gov. from 1897-1900. The street had 29 house lots and was a portion of the 25 acre Samuel B. Locke estate at 70 Elm St. The farm extended down to Maple Ave and was bounded by Walnut and Elm Streets. Anne H. Locke, wife of Samuel B., held the deed on Apr. 12, 1876. Anne sold off some of the first lots on the Ave before naming her daughter Florence M. Locke her Trustee on June 2, 1909. Florence then had charge of selling the remaining house lots. Annie and Florence had life tenancy in the Locke homestead at 70 Elm St.
All the deeds came with restrictions, only one home per lot, either single or a two family. The home had to cost at least $3000 above the foundation. The cost was later raised to $3500. A set back of 30’ from the street and all garages in the rear of the property. By the 1920’s they restricted one story bungalows.
Wolcott Ave has a diverse mix of styles including modified Queen Anne, Shingle style Craftsman, Bungalow Craftsman, Four Square, Colonial Revival and Dutch Colonial homes.
This parcel "lot #18 was sold by Florence M. Locke to Florence E. Lawson, wife of David R. on June 12, 1912. The Lawsons bought two lots that day lot #19 where they built their home at 24 Wolcott. The Lawsons then divided lot #18 annexing the south portion to their lot. The northern portion was later sold to John H. Bevington on April 12, 1926.
John H. Bivington was born in 1879 in MA son of Thomas & Alice (Barlow) Bivington both born in England. John married on Sept. 12, 1910 to Bertha B. Blades daughter of Benjamin & Mary (Greenhalge) Blades. They were married by Rev. John A. Bivington. John's profession was Proprietor of Mill supplies. A Lawrence Directory list him as Manager of the John W. Barlow Co. in 1923. In 1930 he is a Loom Picker Manufacturer. John transferred the deed to his wife Bertha B. Bevington on July 31, 1929. Bevingtons owned for fifteen years then sold to John P. S. & Marguerite A. Doherty on May 1, 1941.
The 1943 Andover Street Directory lists John S. P. Doherty as Advertising Manage of the Lawrence Eagle Tribune. Doherty owned for 23 years then selling to Howard C. & Nancy G. Cobin on Sept. 23, 1964.
Bibliography/References:
26 Wolcott – 38-208 – Lot 18 - 0.215 acre – 8800 sq. ft.
Essex County Registry Deeds, Salem, MA
Essex Northern Registry Deeds, Lawrence, MA
See plans #96 - Sam. B. Locke Estate - Mar. 25, 1902
owners:
Samuel B. Locke - Nov. 1, 1861 - b. 629 leaf 251
Charles O. Cummings - Nov. 16, 1871 - b. 12 p. 282
Anne H. Locke, wife of Samuel B. - Apr. 12, 1876 - b. 40 p. 37
Florence M. Locke, Trustee - June 2, 1909 - b. 274 p. 489
Florence E. Lawson, wife of David R. – June 12, 1912 – b. 318 p. 100
Florence E. Lawson, wife of David R. – Oct. 6, 1921 – b. 448 p. 561
Michael F. Cronin – July 31, 1923 – b. 483 - p. 273
Florence E. & David R. Lawson - July 31, 1923 – b. 483 p. 273-274
John H. Bevington – Apr. 12, 1926 –b. 521 p. 149
Max Goldstein – July 31, 1929 – b. 548 p. 106
Bertha B. Bevington, wife of John H. - July 31, 1929 – b. 548 p. 106
John P. S. & Marguerite A. Doherty – May 1, 1941 – b. 640 p. 31
Howard C. & Nancy G. Cobin – Sept. 23, 1964 – b. 1019 p. 119
John R. Holmgren – July 1, 1985 – b. 2001 p. 90
Michael J. & Nanette B. Agostino – Sept. 11, 1996 – b. 4590 p. 267
Nanette B. Agostino Living Trust – Oct. 11, 2010 – b. 12243 p. 257
Inventory Data:
| Street | Wolcott Av |
| Place | Andover Center District |
| Historic District | Not Applicable |
| Historic Name | John H. & Bertha B. Bevington House |
| Present Use | residence |
| Original Use | residence |
| Construction Date | 1925 - 1926 |
| Source | ERDS, NERDL, style, |
| Architectural Style | Colonial Revival |
| Foundation | stone/granite |
| Wall/Trim | clapboard/wood/vinyl clad |
| Roof | asphalt/gambrel |
| Condition | excellent |
| Acreage | 0.215 acre – 8800 sq. ft. |
| Setting | residential |
| Map and parcel | 38-208 |
| Recorded by | W. Frontiero, James S. Batchelder |
| Organization | Andover Preservation Commission |
| Date entered | 28 Feb 1980, 4/24/2018 |







