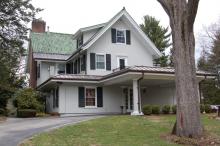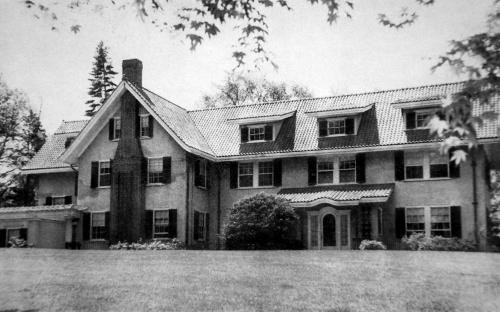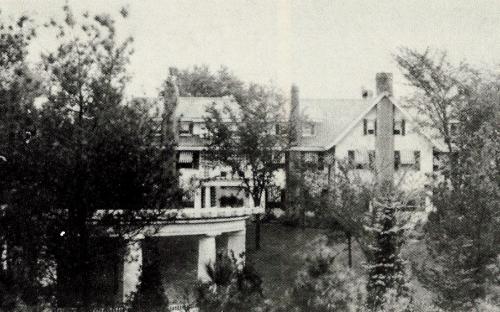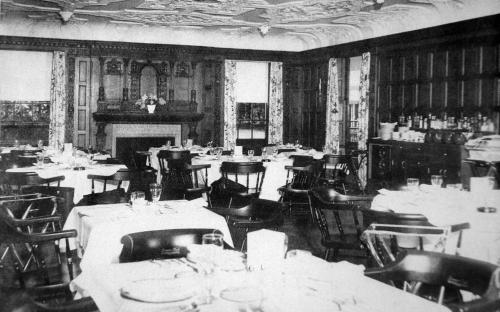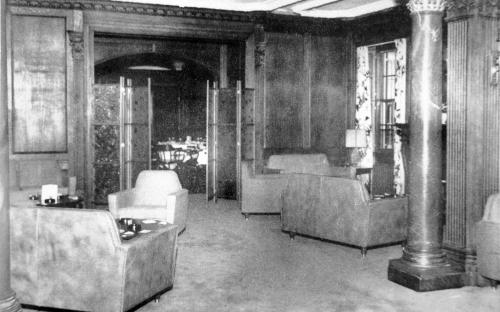Architectural Description:
NRIND NRMRA, Spanish Colonial Revival
2 1/2 stories, cross shape, exterior chimneys, shed roof dormers, porte cocher entry vestibule with Palladian-inspired doorway, wide overhanging eaves, 6/6 windows
Historical Narrative:
present owner - LANAM Club, Inc. William Wood, Jr. original owner.
Themes - Architectural, Industry.
260 North Main Street – Orlando Cottage – Lanam Club - Built 1916-17
The Orlando Cottage, now known as the Lanam Club, was designed in the Spanish Colonial Revival style in 1916. The home was built by William M. Wood Sr. on the Arden Estate 150 yards south of his mansion house. The architect was Andover native Perley F. Gilbert partner in 1916 of Perley & Clark of Lowell, MA (formerly Merrill & Cutler, then Merrill & Gilbert). The house is 2½ stories, with gabled green tile roof, shed dormers, deep overhanging eaves and stucco exterior sheathing. The porte-cochere on the south end of the house is now the main entry into a vestibule of the Lanam Club. The original main entrance was on the east front facade but was changed when it became a private clubhouse. The original front entry shown here has a Palladian inspired doorway. The house has four exterior chimneys, three located on the rear facade, all containing a total of nine fireplaces.
The interior rooms have elaborately detailed matched quartered oak paneling throughout all three floors. The finely crafted molded plaster ceilings of garlands and rosettes, exquisite hand carved fireplace surrounds, moldings and staircase banisters all contribute to the lavish interior. It is stated that Wood “imported Roman plaster craftsmen to do the ceilings and two German cabinet makers to do the hand carved woodwork.”
The house was built with six bedrooms, each with its own private bath. The servant’s quarters where on the third floor. The main floor had a living room, game room, drawing room, butler’s pantry and an enormous dining room that could seat fifty guests. The kitchen and food preparation areas were in the basement below. The lighting fixtures were silver.
The house was a gift from William & Ellen A. Wood to their son William M. Wood Jr. and his bride Edith Goldsborough Robinson, born July 8, 1894 daughter of Archibald M. & Susan B, (Harris) Robinson of Louisville, Kentucky. They married on February 10, 1916. William Jr. or Billy, as he was affectionately known by family, was born January 26, 1892 in Andover, MA. Billy attended St. George’s School, Newport, RI and then graduated from Harvard in 1915 with a major in economics. He entered his father’s business with the American Woolen Co. at the bottom of the ladder as a wool sorter. Billy then worked his way up by sheer ability to become one of the Board of Directors and later first vice president. In 1917 he enlisted in the Navy as a seaman, was a chosen candidate in the Harvard Cadet School for Officers and served throughout WWI. Billy returned to his employment with A.W. Co. but later resigned to form his own wool buying business Edington & Co. of Boston. Billy was extremely well liked by all who met him, “His sunny and generous disposition, abounding good humor, melted prejudice and smoothed out many difficult situations.”
Billy and Edith had two children, Doris Anne Worthington Wood b. Oct. 20, 1916 in Andover, the first grandchild to Wm. & Ellen Wood, and a son William M. Wood born May 10, 1919 in Boston. They also maintained a home in Boston’s Beacon Hill at 7 West Hill Place. A tragic automobile accident in Reading, MA took the life of Billy Wood on August 15, 1922 at age 30. He was interred in the Wood family lot at West Parish Garden Cemetery. The funeral was held at the Chapel in West Parish and was attended by the largest gathering of mourners for a funeral in Andover, an estimated crowd of 10 to 15 thousand people of all walks of life. Widow Edith Wood and their children continued to use Orlando Cottage but had removed to Boston and Kentucky. Edith later remarried in 1927 to Harry B. Porter. Edith died on Dec. 28, 1977 in Louisville, KY.
In 1922 Billy Wood's estate was worth a considerable amount - over 2 million in personal estate and nearly $200,000 in real estate. The latter included the stucco house modestly known as Orlando Cottage, valued at $50,000. A dramatic contrast in styles, Orlando Cottage is built of stucco in the Spanish Revival style, Wood Sr's select deviation from the traditional Colonial Revival which flowered in Shawsheen Village. This may have been influenced by the winter homes of the Wood family in West Palm Beach and Ormond Beach Florida. Orlando features lavish detailing that includes an unusual, green tile roof.
In the estate of William “Billy” Wood Orlando Cottage was placed in Trust with his wife Edith and brother Cornelius A. Wood as trustees. They turned the property over to the Phillips Corporation of Maine to sell in 1926 after the death of William M. Wood, Sr.
The house was purchased by James Frederick Bailey of Boston on November 11, 1926. James was born in Atlantic City, NJ on January 17, 1884 son of Alonzo Frank & Carrie B. (Smith) Bailey. His mother Carrie B. was born in Andover. James was a real estate broker in Boston and married to Norma B., his third wife. In the 1930 Census the house is valued at $75,000. They had one maid Kate Holland age 41 who emigrated from Germany in 1928. With the stock market crash in 1929 and the collapse of the real estate market the bank took the property in 1932.
Cornelius A. and Murial Wood purchased the property back on January 26, 1933 under the name Coriole Realty Trust. The Wood family then rented out Orlando Cottage. In 1935 it appears that two families, Sullivan and Rose are now living here at #274 (#260).
Edward E. Sullivan, the gardener for the Wood estate, his wife Elizabeth C. and two children listed in 1940, Edward b. 1933 and Joyce S. b. 1938. They occupied the basement apartment and remained at this address until 1958. The other tenant William H. Rose, born 1885, a widow with two children: Helen born 1920 and William H. Jr. born 1927. The census lists William Rose occupation as Overseer in a Woolen Mill. In 1941 Charles D. McDuffie a textile manufacturer and wife Katherine S. are at #260 and by 1947 they relocated to 19 School Street.
On July 31, 1952 Cornelius Wood sells “Orlando” to William Van N. & Elinore Washburn. William is in advertising in Boston, living in Cambridge before moving to Andover. The 1953 Andover directory lists the Washburn family along with Frank W. & Inez B. Lilley retired parents of his wife Elinore. Donald & Irene Donaldson with daughter Elizabeth are also at this address in 1953.
In 1955 a young couple from Missouri, Daniel N. & Clair Morin are also sharing space at the Washburn’s home. Daniel Morin is listed as a salesman. In 1956 Morin is replaced by Fred R. & Marie L. Kates from Flushing, NY. Kates is a Controller. Washburn owns the house for just four years selling to Denroc Inc. on July 18, 1957 and then relocates to School Street.
With this purchase of the property the house no longer serves as a private family residence. The name Orlando Cottage ended with the creation of a new businessmen's clubhouse under the name “LANAM Club” in April 1958. The local business and professional men of Greater Lawrence wanted a first rate social clubhouse where they could hold meetings, bring associates, family and friends to a comfortable elegant atmosphere to enjoy an excellent meal. Such a club would also allow them to discuss matters of local business and commerce in a private setting and quiet atmosphere. The membership drew from the local communities of Lawrence, Andover, North Andover and Methuen hence the name LANAM Club emerged from the first letter of each town.
The former home was the perfect venue and continues to serve as a meeting place for several community clubs and business men and women. The once exclusive "men only" club membership is now all inclusive. The main floor has the large elegant main dining room, an intimate lounge and bar area. “Exquisite private dining and meeting rooms are located on the second floor, as well as a homey reading and TV rooms, a pool room and rest rooms. The third floor is given over to guest rooms” so reads the LANAM Lantern in June 1964. The club had over 200 members that year and continues to be one of the oldest and most elegant social clubhouses in the area.
Member and former banker, the late Robert W. Phinney joined the club in 1964 and became the acting club manager in 1978 until they filled the position. Mr. Phinney remained at the helm for 19 years before retiring in 1996. He loved the clubhouse, the members and guests that visited and always made everyone feel welcome. Many notable people have signed the guest books through the years including former President George H.W. Bush, Jay Leno and a Miss America.
The name “Orlando Cottage” came from Mr. William M. Wood Sr. favorite Shakespeare play “As You Like It”, a pastoral comedy written about 1599. Its heroine Rosalind, (the name of Wood’s oldest daughter), flees persecution in her uncle's court, accompanied by her cousin Celia and the court jester Touchstone all in disguise. Rosalind seeks safety in the Forest of Arden, (The name of Wood’s estate in Andover). She meets and falls in love with Orlando, the youngest son of the deceased Sir Rowland de Boys. He is brave, chivalrous, tender, modest, smart, strong, handsome and beloved by all except his older brother Oliver. Orlando's talents and his aristocratic nature reveal themselves, and he becomes his father's favorite. (Wm. M. Wood Jr., it is said was his father’s favored child). Orlando’s harsh treatment by his older brother forces his exile into the Forest of Arden where he finds Rosalind. He is shy in expressing his love to her. He is portrayed as strong in both body and in his devotion to love. It is these qualities that make Rosalind fall for him as well, and yes they finally marry. From this play also comes the often quoted speeches “All the world’s a stage” and is the origin of the phrase “too much of a good thing”.
Bibliography/References:
References;
Andover Townsman & Andover Advertiser
Andover Building Survey Form 1974-1976
Federal Census 1900 - 1940
Andover Town Street Directories
Andover Valuation Reports 1870, 1900, 1910, 1920
Andover Historical Society – Vertical files.
Andover Vital Records
Northern Essex Registry of Deeds, Lawrence, MA
Mills, Mergers and Mansions – E. Roddy
Ancestry.com
Property Owners;
Moody B. Abbott
John Dove - Aug. 19, 1845 - b. 359 leaf 7 - 12 acres Salem deeds
George W.W. Dove & heirs - May 1, 1880 - b. 60 p. 402 - Lawrence deeds.
Isabella Dove & Helen C. Dove - May 1, 1880 - b. 60 p. 402
Susan Dove & Geo. W. W. Dove - July 7, 1891 - b. 113 p. 412
Ellen Ayer Wood - July 7, 1891 - b. 113 p. 412 - Arden Estate
William M. Wood Jr. - Feb. 9, 1921 - b. 447 p. 330
Cornelius A. & Edith Wood trustees - Apr. 1, 1926 - b. 520 p. 461 - 3 parcels
James F. Bailey - Nov. 11, 1926 - b. 528 p. 8
Ellen M. Hart/The Phillips Corp. - Sept. 7, 1932 - b. 566 p. 494
Atlantic National Bank of Boston - Sept. 7, 1932 - b. 566 494
First National Trust of Boston - Sept. 26, 1932 - b. 566 p. 499 - 3 parcels
Cornelius A. & Muriel Wood, Trs. of Coriole Realty Trust - Jan. 26, 1933 b. 568 p. 117
Cornelius A. Wood - Dec. 31, 1937 - b. 613 p. 208-214 - 10 parcels
William V. N. & Elinore Washburn - July 31, 1952 - b. 765 p. 222
Denroc Inc. - July 18, 1957 - b. 858 p. 125 – 2 parcels
Lanam Club, Inc. - June 15, 1972 - b. 1195 p. 231 - $109,000 – 2 parcels
Essex County Registry of Deeds, Lawrence and Salem (1195/231; 858/125; 765/222; 612/208; 568/117; 566/499; 566/494; 520/461; probate docket no. 143545)
Andover Historical Society vertical files, "Wood Family"
Footnotes; - Andover Townsman, 18 Aug. 1922, "Meet Death in Auto Accident", pp.1,8
Inventory Data:
| Street | North Main St |
| Place | Shawsheen Village |
| Historic District | Individual National Register Listing |
| Historic Name | Orlando Cottage |
| Present Use | Private clubhouse |
| Original Use | residential |
| Construction Date | ca. 1915 |
| Source | ERDS, ENRDL |
| Architectural Style | Other |
| Architect/Builder | Perley F. Gilbert |
| Foundation | stone and concrete |
| Wall/Trim | stucco |
| Roof | gable, green clay tile |
| Outbuildings / Secondary Structures | garage |
| Major Alterations | Front entrance closed off |
| Condition | good |
| Acreage | 2.79 acres; map 53 parcel1, 60' frontage, 100' from street |
| Setting | residential |
| Map and parcel | 53-1 |
| MHC Number | ANV.1033 |
| Recorded by | W. Frontiero, James Batchelder |
| Organization | Andover Preservation Commission |
| Date entered | 8/7/80, 4/2014 |
