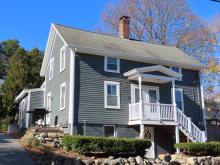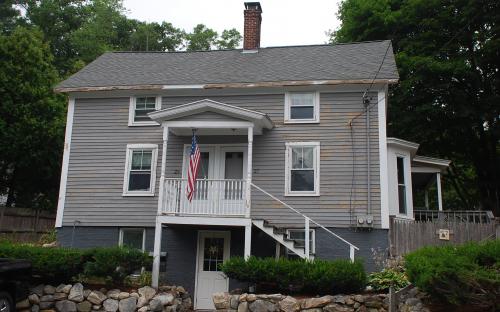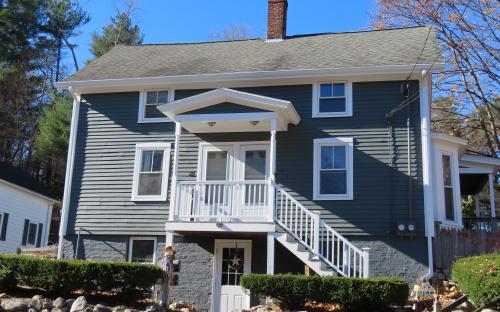Architectural Description:
Style: Multi - Family
2 family building, built about 1869; wood clapboard exterior; asphalt gable roof. 2 units with 10 rooms, 2 baths, 4 bedrooms, open porch.
Bibliography/References:
27 Marland St. – 157-58 – 0.124 acre -
owners;
Alfred Kittridge – 1865
Thomas S. Howell - Mar. 10, 1865 – b. 680 leaf 192 - $100. Land
Ambrose Howell – Jan. 5, 1869 – b. 779 leaf 197 - $3000
Thomas Howell – Apr. 21, 1874 – b. 27 p. 230
Elizabeth Howell, wife of Ambrose – Apr. 21, 1874 – b. 27 p. 31
Ambrose & Elizabeth Howell – Dec. 12, 1877 – b. 49 p. 290 – mtg. deed
Ambrose & Elizabeth Howell - May 24, 1882 – b. 68 p. 83 – poss.
William Allen – May 24, 1882 – b. 68 p. 83 - $1130. – auction
Mary Jane Howell, dau. of Wm. Allen
Charlotte M. P. Pearson – Apr. 20, 1910 – b. 288 p. 257
Joshua W. Purington, wife Ella J. – Mar. 11, 1911 – b. 330 p. 171
Joshua W. Purington, wife Ella J. – May 11, 1911 – b. 330 p. 172
Louise C. Purington – May 17, 1911 – b. 330 p. 173
Patrick & Nora B. Regan – May 14, 1924 – b. 500 p. 568
Nora B. Regan estate, Patrick heir – Mar. 29, 1949 – probate
Robert O. & Lorraine Hinckley – Jan. 7, 1960 – b. 908 p. 361
Robert O. & Lorraine V. Hinckley, Edward J. Walsh – Apr. 22, 1986 – b. 2182 p. 250
Walter T. Winward, Thomas A. Windward, Julie A. Williams – Mar. 13, 1989 – b. 2898 p. 235
Robert E. Flynn & Mary L. Lozzi – July 31, 1998 – b. 5132 p.2
Inventory Data:
| Street | Marland St |
| Place | Ballardvale |
| Historic District | Ballardvale Local Historic District |
| Historic District | Ballardvale National Register District |
| Historic Name | Ambrose & Elizabeth Howell House |
| Present Use | residence - two family |
| Original Use | residence - two family |
| Construction Date | 1865 - 1869 |
| Source | ECRDS, ENRDL |
| Architectural Style | Other |
| Foundation | stone/granite/brick |
| Wall/Trim | clapboards/wood |
| Roof | asphalt - gable |
| Condition | excellent |
| Acreage | 0.124 acre; Acreage: 0.12 acres |
| Setting | residential |
| Map and parcel | 157-58 |
| Recorded by | Ruth A. Sharpe (Andover Historical District) James Batchelder |
| Organization | Andover Historical Society, Andover Preservation Commission |
| Date entered | Jun 1997, 8/4/2016 |







