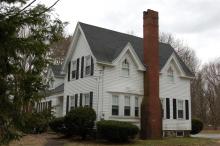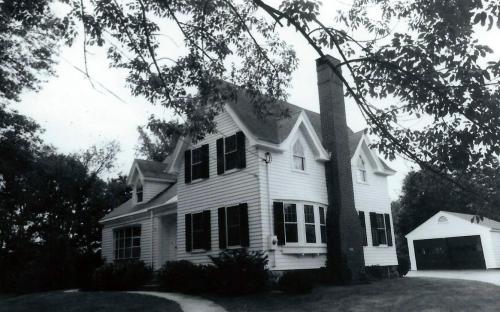Architectural Description:
The house has a mix of architectural elements. The steep roof line and dormers with gable pointed windows nod Gothic Revival cottage. The bay wind with engage roof line hints a shingle style. The original wood cladding had been covered in asbestos by the 1970s and recently recovered in Vinyl. The side entrance to the south and asymmetrical facade create a unique look.
Historical Narrative:
Formerly 281 Main Street.
Themes - Architectural and Community Development.
This property was owned by Mary B. Gould in the 1890s, wife of Abraham J. Gould. Mary lived at 238 So. Main St. Mary died on Nov. 30, 1893 at age 94y 9m. and the property was sold to Joshua Milner in July 1899. There were two parcels of land, the first containing the house lot of 1.55 acres and an adjoining back lot along Hidden Rd. of 1.1 acre.
Andover Townsman. 1899. "Local News." Aug 18: p.1
"Local contractors are figuring on plans for the construction of a small cottage, Queen Anne style of architecture, which Joshua Milner is about to erect on South Main Street near the residence of the late Charles Abbott"
Joshua Milne was born in Nov. 1845 in England, son of Anthony & Hannah (Clifton) Milne. His parents came to Providence, RI when Joshua was an infant but then relocated to Andover where he grew up and attended local public schools. Joshua's father worked at Marland Mill as a Dresser Tender, and Joshua would follow in his father's occupation. Joshua married on April 24, 1867 at the Baptist Church to Katie F. Leitch b. 1847 in Scotland, daughter of William & Mary Leitch. Joshua worked for a few years in Worcester then moved to Providence, RI where his was an overseer at Bosworth Brothers, importers of woolens. Joshua and Kate did not have children. They moved back to Andover in 1899 and built their home on South Main St.
Joshua died on June 24, 1901 of heart failure at 55y 8m of age. He is interred at South Parish Cemetery. Kate F. Milner inherited the property after the death of her husband. Kate's father had worked for Smith & Dove Co. in Frye Village where she grew up. Her half brother was Dr. Leitch at 107 Main St.
Kate sold the two parcels to Walker Holden and his older brother William Holden. Both were born in England and came to the US in 1888. In 1900 they were working as dormitory janitors for Phillips Academy. Walker b. April 1865 and his wife Edith J. (Waite) Holden first lived on Phillips St. before moving to this home. Edith was born in Jan. 1868 in Canada and immigrated to the US in 1890. William Holden sold his half of the property to his brother on Nov. 19, 1910 and died a few days after. William’s wife Margaret had died in Dec. 1909. Walker remained at the Academy later becoming foreman of the janitorial service. The Holden’s did not have children. He had retired by 1942 and died on May 18, 1945. His wife Edith died seven months later and was interred in the Holden family lot at Spring Grove Cemetery on Jan. 1, 1946. Byron Bentley was the administrator of the Holden estate and sold the property to George & Esther Johnson on Nov. 6, 1946. The Johnsons remained for four years selling in July 1950 to William B. & Selma C. Payne who resold three months later to Margaret E. Bolton.
Margaret bought the property in Oct. 1950. She was the daughter of James E. & Pamela J. Hill. In 1954 She sold the house to her parents. The Hills held for one year then selling to Gerard & Beverly W. Bradford Jr. in March 1955. The Bradfords remained owners for 17 years before selling to Marc G. & Elaine P. Jasmine in Sept. 1972. Jasmine sold in 1982 to Henry B. & Sandra L. Nazzaro.
Henry B. Nazzaro was born Sept. 11, 1936 in Chelsea, MA son of Henry & Michelinan (Colerico) Nazzaro. Henry married Ella Sandra Simmons b. Jan 20, 1945 in Chelsea, MA. Henry owned a service station. Sandra died Dec. 22, 2006 and Henry died Dec. 25, 2009. The estate was inherited by son David M. Nazzaro. The property remained with the Nazzaro family for 34 years then sold in 2016.
The property was placed in the Pensco Trust Company and subdivided to create a Special Dimensional Permit lot to receive a moved historic home from Porter Rd. That house collapse during transit to the site.
1906 Holden,
1888 map Heirs P. Curtis live next door at 271. This house is not listed on the map suggesting that it was built by Mary B. Gould or Joshua Milner.
Bibliography/References:
1888 map - Heirs P. Curtis. (Putnam Curtis)
Essex Northern Registry of Deeds - Lawrence, MA
Plan #17459 - Sub-division of lot
owners:
Mary B. Gould Estate 1893
George Gould Extr. Jan. 8, 1894 Probate
Joshua Milner – July 3, 1899 – b. 171 p. 320 - 1.55 acres
Kate F. Milner – wife of Joshua
Walker Holden & William Holden – Feb. 4, 1902 b. 191 p. 542 – 2 lots of 1.55 acres, & 1.1 acre
Walker & (Edith J.) Holden – Nov. 19, 1910 – b. 298 p. 31 - 2 lots
Edith J. Holden, estate, Bryon Bentley Adm. Oct. 29, 1946 Probate
George V. & Esther A. Johnson – Nov. 6, 1946 – b. 689 p. 228
William B. & Selma C. Payne – July 10, 1950 – b. 738 p. 450
Margaret E. Bolton – Oct. 16, 1950 – b. 742 p. 416
James E. & Pamela J. Hill – Apr. 9, 1954 – b. 793 p. 26
Gerard & Beverly W. Bradford Jr. – Mar. 18, 1855 – b. 809 p. 467
Marc. G. & Elaine P. Jasmine – Sept. 20, 1971 – b. 1203 p. 178
Henry B. & Sandra L. Nazzaro – Apr. 8, 1982 – b. 1569 p. 12
Sandra L. Nazzaro estate, heir Henry B. - Dec. 22, 2006 - Probate
Henry B. Nazzaro estate, heit David M. Nazzaro - Dec. 25, 2009 - Probate #ES10P0236EA
Pensco Trust Company Custodian - Apr. 15, 2016 - b. 145895 p. 17 (1.55 acres)
Jason T. Anton - Mar. 7, 2017 - b. 15011 p. 160 (0.690 acre)
Benjamin Barnes & Xin Tao - June 24, 2021 -
Inventory Data:
| Street | South Main St |
| Place | Scotland District |
| Historic District | Andover Historic Building Survey |
| Historic Name | Joshua & Kate Milner House |
| Present Use | residence |
| Original Use | residence |
| Construction Date | 1899 |
| Source | ECRDS, ENRDL, style-njs |
| Architectural Style | Queen Anne |
| Foundation | stone & granite |
| Wall/Trim | vinyl clapboards & trim |
| Roof | asphalt/gable |
| Outbuildings / Secondary Structures | modern garage |
| Major Alterations | some remodeling, vinyl siding and replacement windows. |
| Condition | good |
| Acreage | 1.55 acres, 23' frontage |
| Setting | residential |
| Map and parcel | 78-27 |
| MHC Number | ANV.535 |
| Recorded by | Stack/Mofford, James Batchelder |
| Organization | Andover Preservation Commission |
| Date entered | 1975-77, updated 2/2014, 11/2020 |




