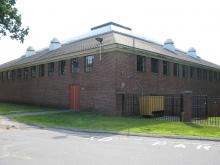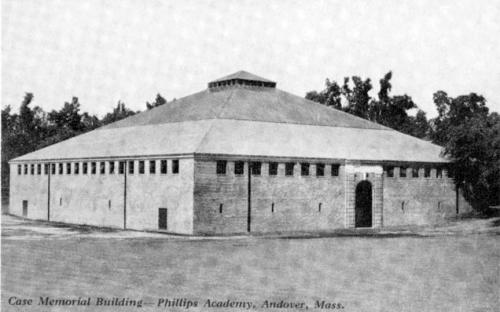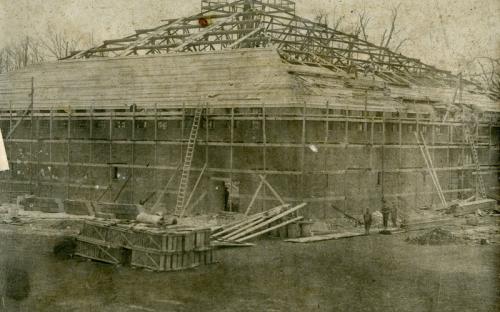Architectural Description:
Designed by architect Guy Lowell in 1922-23 in the style of an urban Italian Renaissance palazzo with a playing field inside four walls. The building's construction features an open plan with a system of steel trusses. The Architects Collaborative was responsible for design alterations in 1960.
The Cage was demolished in 2019 to make way for athletic center.
Robert A. Domingue; Phillips Academy, Andover, Mass. An Illustrated History of the Property; Chapter 8, p. 167 -168
"A baseball cage was erected in 1923 by Mr. & Mrs. George B. Case, their son and daughter, in memory of George Bowen Case Jr., of the Class of 1923, who died in 1921. When planned in 1922, the architect Guy Lowell estimated the cost to be $75.000."
"Case Memorial Cage was 150 feet square with walls of brick and hollow tile 25 feet high. The roof constructed of slate and glass supported by steel trusses, is 64 feet high in the center. Provision was made for a baseball diamond with a deep provision of short-stop and second base. There is a running track twelve feet wide on the ground level around all four sides and a suspended track of the same with as well as a jumping, hurdling and shot putting areas. The facility was built by E.W. Pitman & Co. of Lawrence, and was dedicated on Commencement Day 1923."
The entire interior was enveloped with netting as was the ceiling and could be raised like a curtain when baseball was not in practice. The original floor was dirt. Ongoing renovations of the building occurred in 1941, the Ray Shepard Memorial Wing in 1961, and a complete renovation in 1977 which included repairs of the leaking roof, new netting and the installation of a new artificial floor surface for basketball and indoor tennis as well as track.
The Facility also provided suitable space for assemblies, dances and other functions with a seating capacity of 2500. The Town of Andover used the building for a Special Town Meeting in the late 1960's, for the largest attended meeting in the town's history. A vote need to rezone land in West Andover for Raytheon to build a new facility and keep them in Andover. It was also used for an event for the town's 350th Anniversary. The Boy Scouts of North Essex Council held "Scout-A-Ramas" here in the 1950's and early 1960's.
Inventory Data:
| Street | Highland Rd |
| Place | Phillips Academy |
| Historic District | Academy Hill NRH District |
| Historic Name | Case Memorial Cage |
| Present Use | indoor athletic facility |
| Original Use | indoor athletic facility |
| Construction Date | 1922 |
| Source | Phillip Academy, Andover, MA, An Illustrated History of the Property by Robert A. Domingue |
| Architectural Style | Other |
| Architect/Builder | Guy Lowell/ E.W. Pitman |
| Foundation | concrete |
| Wall/Trim | brick/concrete block |
| Roof | slate/glass |
| Outbuildings / Secondary Structures | Raymond Shepard Memorial Wing 1961, Sumner Smith Hockey Rink - 1950 roof added in 1958. |
| Major Alterations | 1941-glass and steel ceiling replaced, Renovations 1977, roof, netting and all purpose artificial floor. |
| Condition | Razed 2019 |
| Demolished? | Yes |
| Demolition Details | razed in 2019 for new indoor athletics center. |
| Setting | Educational/Athletic |
| Map and parcel | 58-17T |
| Recorded by | Barbara Thibault, Karen Herman |
| Organization | Andover Historical Society, Andover Preservation Commission |
| Date entered | 1990s, 2018, 2/14/2022 |







